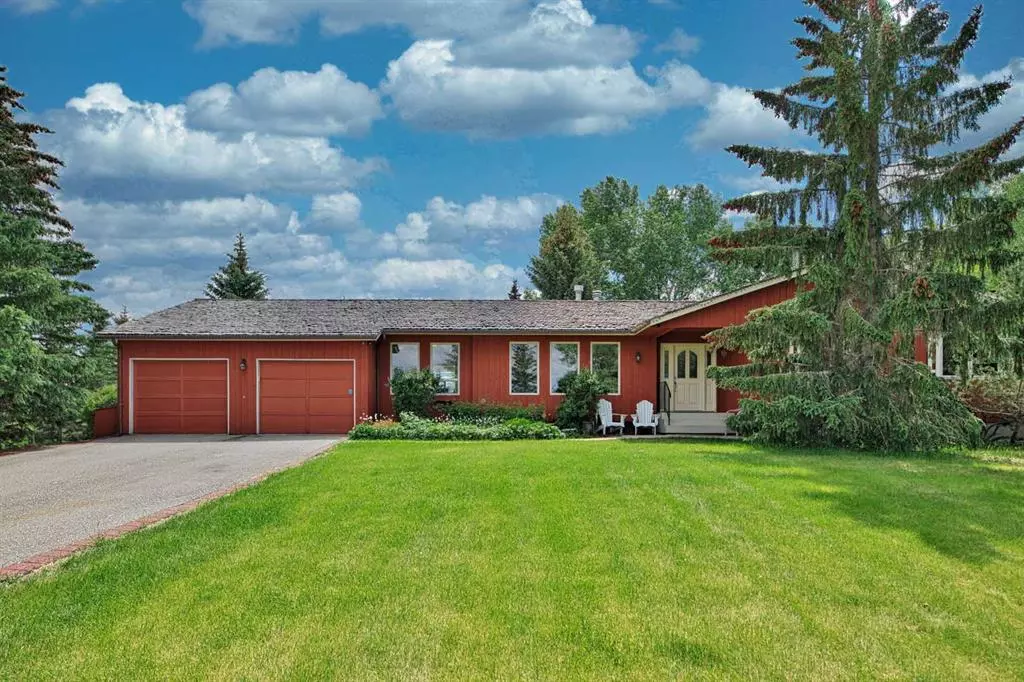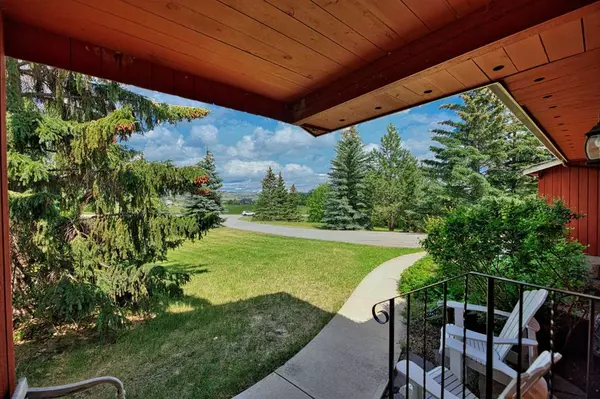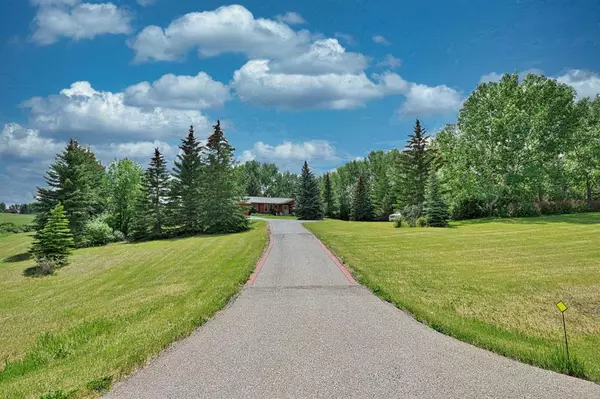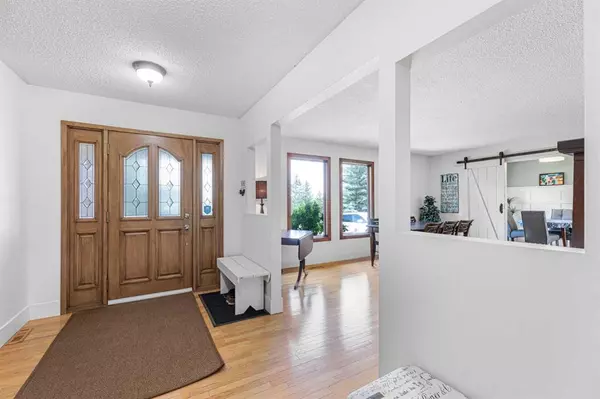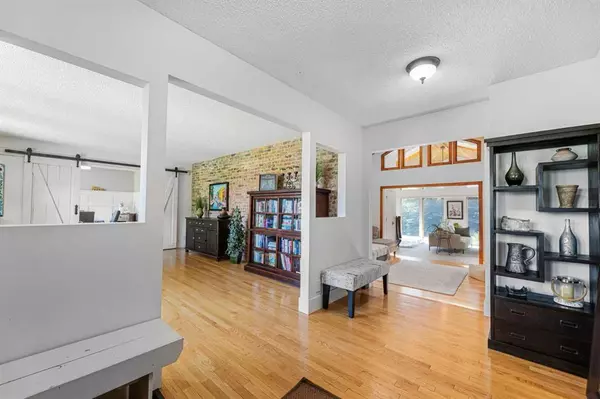$1,300,000
$1,249,000
4.1%For more information regarding the value of a property, please contact us for a free consultation.
59 Idlewild EST Rural Rocky View County, AB T3Z 1J1
4 Beds
4 Baths
2,372 SqFt
Key Details
Sold Price $1,300,000
Property Type Single Family Home
Sub Type Detached
Listing Status Sold
Purchase Type For Sale
Square Footage 2,372 sqft
Price per Sqft $548
Subdivision Springbank
MLS® Listing ID A2061181
Sold Date 07/06/23
Style Acreage with Residence,Bungalow
Bedrooms 4
Full Baths 2
Half Baths 2
Originating Board Calgary
Year Built 1978
Annual Tax Amount $4,255
Tax Year 2023
Lot Size 4.020 Acres
Acres 4.02
Property Description
SPRINGBANK BUNGALOW with picturesque views situated on 4 acres in Idlewild Estates with quick access to Calgary, nearby mountains, and the municipal reserve. This four-bedroom home offers plenty of space both in and outdoor for all your current or growing needs. Step into the front foyer, and the warmth and character of this home will embrace you. The front Living Room is a versatile space perfect for entertaining, creating art, or hosting large gatherings. A standout feature is the repurposed brick wall sourced from an old Chicago building, adding a unique touch that is sure to captivate your guests. Private dining room just off the kitchen sets the stage for cozy gatherings. Prepare to be amazed by the chef's kitchen, which underwent a meticulous renovation. It showcases luxury vinyl plank flooring, new windows, stainless appliances, soft close drawers lined with maple wood, Kraus faucet, white matte subway tile backsplash, island, custom round tables and stunning White Macchiato quartz countertops. Additional features include a coffee station, convenient microwave drawer, fully integrated dishwasher with hidden control panel, push button cabinetry and a five-burner dual fuel convection range. Seamlessly connected to the kitchen is custom seating with banquette cushions providing a cozy spot to enjoy. The mudroom, conveniently located at the garage entrance, ensures practicality and organization, while a half bath with a custom vanity adds convenience to your daily routine. The main floor also houses a laundry room and a central vacuum system for added comfort. Continuing your journey through this home, you'll discover a vaulted ceiling family room with wood burning fireplace, connected to a comforting sunroom with hot tub. Natural light fills this space, creating a bright and inviting ambiance. The bedroom wing features 4 well-proportioned bedrooms, storage and a full bathroom. Primary bedroom has a walk-in closet with three piece ensuite. 1800+ sq.ft., partially finished basement presents endless possibilities. Whether you envision a home media centre, additional bedrooms, library, hockey setup or a play area, this versatile space can be transformed to suit your needs. Outside, you'll discover a quiet and lush yard that beautifully complements the surroundings. Raised garden beds and greenhouse invite you to embrace your green thumb, while a newer deck provides an inviting space for outdoor entertaining. Multiple storage buildings are available to keep all your tools and toys organized. Fully functioning, secure chicken coop, complete with heating, ensures your feathered friends are thriving year-round. The comfortable outdoor space, complete with mature greenery, firepit, fruit trees (including choke cherry, saskatoon berry, and crab apple), and raised garden beds, spans the property. The entire perimeter is lined with an invisible pet fence, allowing your furry friends to explore freely while keeping them safe. NOTABLES: Paved lane, On the School Bus Route.
Location
Province AB
County Rocky View County
Area Cal Zone Springbank
Zoning R-1
Direction N
Rooms
Basement Full, Partially Finished
Interior
Interior Features Ceiling Fan(s), Kitchen Island, Quartz Counters, Storage, Vaulted Ceiling(s)
Heating Forced Air, Natural Gas
Cooling None
Flooring Vinyl, Wood
Fireplaces Number 1
Fireplaces Type Living Room, Wood Burning
Appliance Dishwasher, Gas Range, Microwave, Refrigerator, Washer/Dryer, Window Coverings
Laundry Main Level
Exterior
Garage Concrete Driveway, Double Garage Attached, Driveway, Garage Door Opener, Insulated
Garage Spaces 2.0
Garage Description Concrete Driveway, Double Garage Attached, Driveway, Garage Door Opener, Insulated
Fence Fenced
Community Features Airport/Runway, Schools Nearby
Roof Type Cedar Shake
Porch Deck
Exposure N
Total Parking Spaces 8
Building
Lot Description Dog Run Fenced In, Front Yard, Garden, Landscaped, Many Trees, Views
Foundation Poured Concrete
Architectural Style Acreage with Residence, Bungalow
Level or Stories One
Structure Type Wood Frame,Wood Siding
Others
Restrictions Restrictive Covenant-Building Design/Size
Tax ID 84011171
Ownership Private
Read Less
Want to know what your home might be worth? Contact us for a FREE valuation!

Our team is ready to help you sell your home for the highest possible price ASAP


