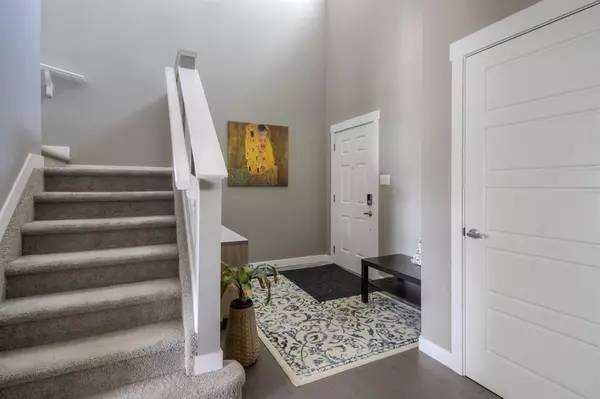$585,000
$592,500
1.3%For more information regarding the value of a property, please contact us for a free consultation.
4406 40 AVE S Lethbridge, AB T1K6Z9
6 Beds
4 Baths
2,214 SqFt
Key Details
Sold Price $585,000
Property Type Single Family Home
Sub Type Detached
Listing Status Sold
Purchase Type For Sale
Square Footage 2,214 sqft
Price per Sqft $264
Subdivision Southgate
MLS® Listing ID A2037723
Sold Date 07/06/23
Style 2 Storey
Bedrooms 6
Full Baths 3
Half Baths 1
Originating Board Lethbridge and District
Year Built 2016
Annual Tax Amount $5,432
Tax Year 2022
Lot Size 4,238 Sqft
Acres 0.1
Property Description
This two-story family home is truly stunning, with plenty of room for the whole family. With six bedrooms in total, there's plenty of space for everyone. The main floor is especially impressive, with south facing windows that provide ample natural light, and a large kitchen that is sure to impress. The walk-through pantry to the mud room with bar sink and fridge is a convenient addition, as are the quartz counters, built-in oven and microwave, and gas cooktop. There's also an office off of the kitchen, making it the perfect spot for remote work or study. Upstairs, you'll find four bedrooms, including a big primary bedroom with a walk-in closet and a luxurious ensuite bathroom that features a soaker tub, shower, and double vanity sinks. There's even a cozy space that would be perfect for a computer or reading nook, as well as a convenient second floor laundry. The basement is completely finished, with vinyl plank floors and a sink in the family room for entertaining. There are also two additional bedrooms, a bathroom, and plenty of storage space. Outside, the home is beautifully landscaped, with an upper deck that features a gas line for the BBQ, a patio area, and back alley access. Located close to an elementary school and major southside amenities, this home is the perfect combination of luxury and convenience. It's sure to impress anyone who steps through the door!
Location
Province AB
County Lethbridge
Zoning R-L
Direction N
Rooms
Basement Finished, Full
Interior
Interior Features Double Vanity, Kitchen Island, Pantry, Sump Pump(s), Walk-In Closet(s)
Heating Forced Air
Cooling Central Air
Flooring Carpet, Tile, Vinyl
Fireplaces Number 1
Fireplaces Type Gas
Appliance Central Air Conditioner, Dishwasher, Garage Control(s), Microwave, Range Hood, Refrigerator, Stove(s), Window Coverings
Laundry Upper Level
Exterior
Garage Double Garage Attached
Garage Spaces 2.0
Garage Description Double Garage Attached
Fence Fenced
Community Features Schools Nearby, Shopping Nearby, Sidewalks, Street Lights
Roof Type Asphalt Shingle
Porch Deck
Lot Frontage 38.0
Total Parking Spaces 4
Building
Lot Description Back Yard, Low Maintenance Landscape, Landscaped
Foundation Poured Concrete
Architectural Style 2 Storey
Level or Stories Two
Structure Type Vinyl Siding
Others
Restrictions None Known
Tax ID 75863440
Ownership Private
Read Less
Want to know what your home might be worth? Contact us for a FREE valuation!

Our team is ready to help you sell your home for the highest possible price ASAP






