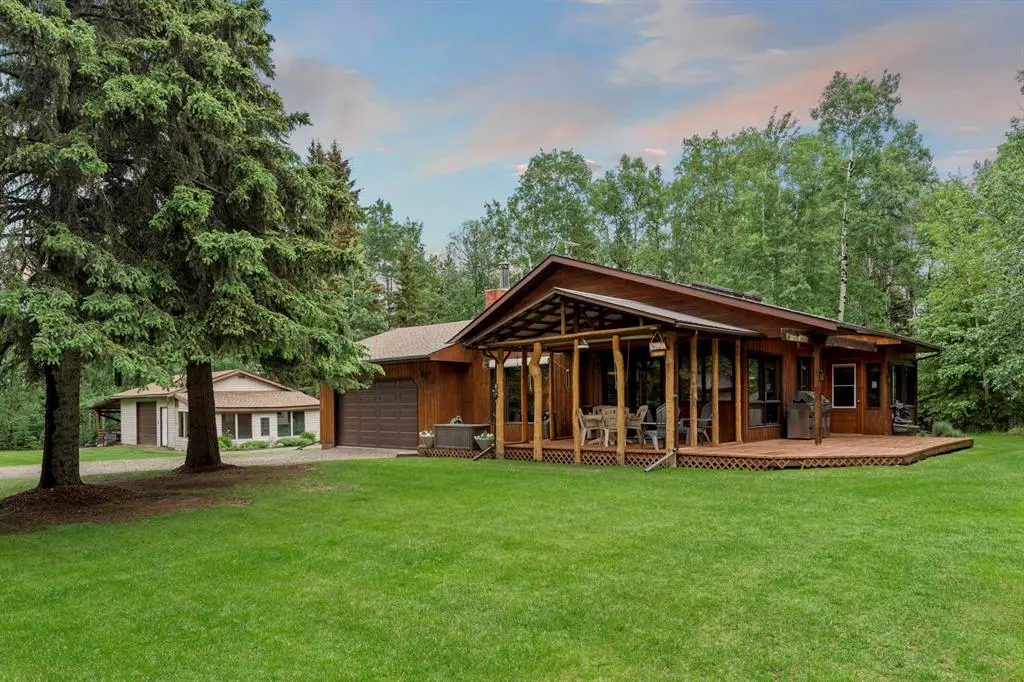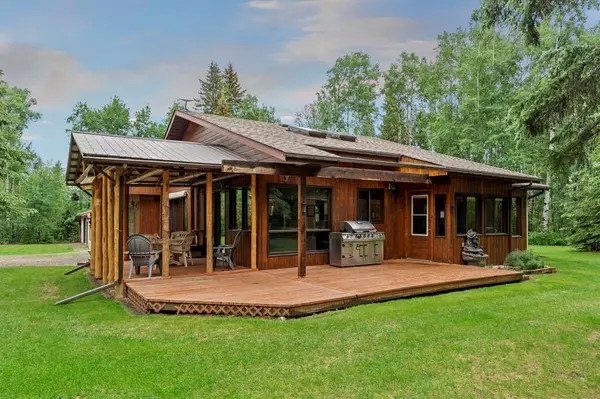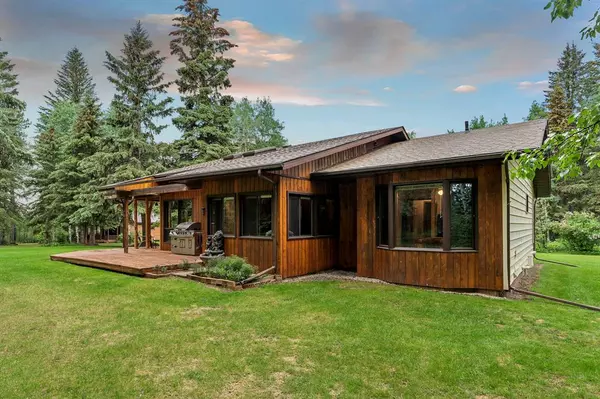$645,900
$649,900
0.6%For more information regarding the value of a property, please contact us for a free consultation.
13 Alder Green Close Rural Clearwater County, AB T0M0M0
2 Beds
3 Baths
1,386 SqFt
Key Details
Sold Price $645,900
Property Type Single Family Home
Sub Type Detached
Listing Status Sold
Purchase Type For Sale
Square Footage 1,386 sqft
Price per Sqft $466
Subdivision Alder Green Acres
MLS® Listing ID A2053680
Sold Date 07/05/23
Style Acreage with Residence,Bungalow
Bedrooms 2
Full Baths 3
Originating Board Calgary
Year Built 1988
Annual Tax Amount $2,276
Tax Year 2022
Lot Size 4.770 Acres
Acres 4.77
Property Description
Experience the ultimate retreat in the heart of nature with a house and cabin nestled on nearly 5 acres of serene woodland. Immaculate landscaping and majestic trees lead you to the cozy bungalow, detached shop, and inviting cabin. Meticulous care defines this property, evident from the moment you step onto the front deck, where you can envision the mornings spent savouring a cup of coffee. If the deck feels a bit chilly, step into the sunroom, flooded with sunlight through its large windows. The main level beckons with its combination of new flooring and original hardwood, complemented by large windows that bathe the space in natural light. The kitchen boasts a spacious island, ample cupboard and counter space, and new appliances. Here, you can picture yourself preparing meals while the wood fireplace crackles in the adjacent living room, featuring vaulted ceilings and ample space to unwind and relax. Down the hall, you'll find two generously sized bedrooms, including a master bedroom with an attached 3-piece bathroom that conveniently connects to the hallway. Additionally, a second bathroom awaits, complete with a deep soaker tub for those who appreciate baths. Completing this level is a versatile room, currently utilized as an office but adaptable to suit various needs. With its convenient access to the garage, this room is truly multi-functional. Speaking of garages, this property boasts not just one, but two. The first is attached to the house, providing an oversized double garage capable of accommodating two large vehicles. From the garage, you can access the basement via a dedicated stairway. The basement has been fully developed into a spacious family room/TV room, offering an additional sleeping area for guests. A clean utility room houses the new water heater and furnace installed in 2018 and a full bathroom is also down here. Now that you're enamoured with this home, let's introduce you to the paradise that awaits outside your front door. Just a short walk away, you'll discover a heated detached shop with an attached greenhouse. Complete with firewood storage, this well-maintained shop is a dream come true. Further into the property, nestled among the towering trees, you'll find a charming rustic cabin that exudes an inviting allure. Ideal for overnight guests, extended family, or even Airbnb, the spacious cabin offers a bed, pull-out couch, kitchen table, fridge, and microwave. Positioned perfectly on the property, the cabin affords guests privacy and their own fire pit. The remaining portion of the property is a blend of lawns, trees, trails, pathways, and a once-massive flourishing garden at the rear. While seclusion is a notable feature of this home, you'll find friendly neighbours nearby. Caroline is just a short 10-minute drive away, and Sundre is just 20 minutes, offering convenient access to amenities while allowing you to relish the tranquillity of your private sanctuary. Check out the upgrades in the supplements including a new roof in 2022!
Location
Province AB
County Clearwater County
Zoning Country Residence Agricul
Direction SW
Rooms
Basement Finished, Full
Interior
Interior Features Beamed Ceilings, Ceiling Fan(s), Central Vacuum, Kitchen Island, Natural Woodwork
Heating Forced Air, Wood Stove
Cooling None
Flooring Carpet, Hardwood, Linoleum
Fireplaces Number 1
Fireplaces Type Brick Facing, Living Room, Wood Burning
Appliance Dishwasher, Microwave Hood Fan, Refrigerator, Stove(s), Washer/Dryer, Window Coverings
Laundry In Basement
Exterior
Garage Additional Parking, Double Garage Attached, RV Access/Parking, Single Garage Detached
Garage Spaces 3.0
Garage Description Additional Parking, Double Garage Attached, RV Access/Parking, Single Garage Detached
Fence None
Community Features Walking/Bike Paths
Roof Type Asphalt Shingle
Porch Deck, Front Porch
Building
Lot Description Cul-De-Sac, Front Yard, No Neighbours Behind, Landscaped, Many Trees, Private, Treed
Building Description Cedar,Mixed, Charming rustic cabin on the property with composting toilet.
Foundation Wood
Architectural Style Acreage with Residence, Bungalow
Level or Stories One
Structure Type Cedar,Mixed
Others
Restrictions None Known
Tax ID 17397872
Ownership Private
Read Less
Want to know what your home might be worth? Contact us for a FREE valuation!

Our team is ready to help you sell your home for the highest possible price ASAP






