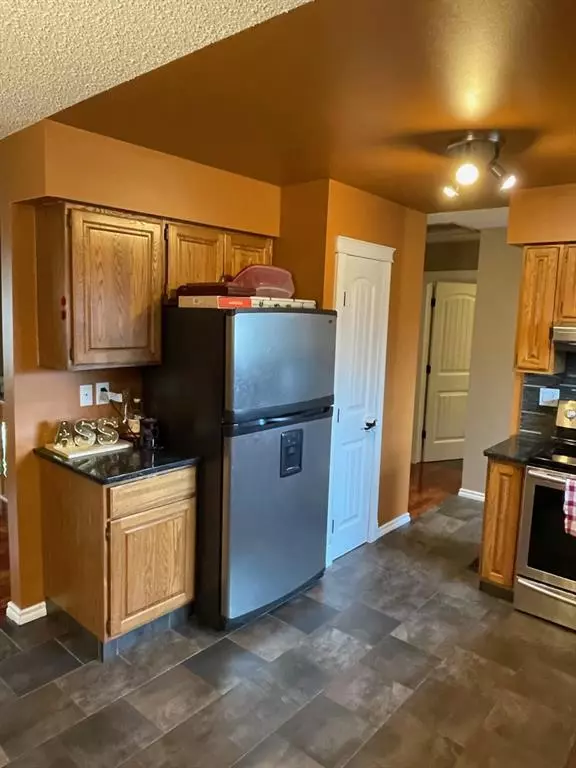$295,000
$317,900
7.2%For more information regarding the value of a property, please contact us for a free consultation.
24 Feero DR Whitecourt, AB T7S 1E8
3 Beds
2 Baths
992 SqFt
Key Details
Sold Price $295,000
Property Type Single Family Home
Sub Type Detached
Listing Status Sold
Purchase Type For Sale
Square Footage 992 sqft
Price per Sqft $297
MLS® Listing ID A2046911
Sold Date 07/04/23
Style Bi-Level
Bedrooms 3
Full Baths 2
Originating Board Alberta West Realtors Association
Year Built 1978
Annual Tax Amount $2,325
Tax Year 2023
Lot Size 5,960 Sqft
Acres 0.14
Property Description
Settle into this fantastic home on the hill in Whitecourt! The upper level welcomes you with fresh paint, porcelain tile in the entry, kitchen and bathrooms, luxurious Santos Mahogany hardwood flooring going up and down the stairs, also in the spacious living room then laminate throughout the rest of the house (no carpet). A smart looking home with stucco exterior newer doors and windows. The kitchen offers quarts counter tops, tile back splash, pantry and stainless appliances. Both bathrooms are also renovated. The basement has large bi-level windows, a large rec room with a wood stove, dry bar, 3rd huge bedroom and storage. The detached heated 24x26 garage has up graded shingles in 2018. Outside the yard has chain link fencing, a greenhouse and 12x24 new treated deck which is finished underneath and gazebo on top. This beautiful must be seen to be fully appreciated!
Location
Province AB
County Woodlands County
Zoning R1B
Direction N
Rooms
Basement Finished, Full
Interior
Interior Features Bar, Ceiling Fan(s), Pantry, Quartz Counters, Recessed Lighting, Vinyl Windows
Heating Forced Air, Natural Gas
Cooling None
Flooring Ceramic Tile, Hardwood, Laminate
Appliance Dishwasher, Dryer, Garage Control(s), Refrigerator, Stove(s), Washer, Window Coverings
Laundry In Basement
Exterior
Garage Double Garage Detached
Garage Spaces 624.0
Garage Description Double Garage Detached
Fence Fenced
Community Features Airport/Runway, Fishing, Golf, None, Playground, Schools Nearby, Shopping Nearby, Sidewalks, Walking/Bike Paths
Roof Type Asphalt Shingle
Porch Deck
Lot Frontage 69.0
Total Parking Spaces 4
Building
Lot Description Back Lane, Back Yard, Gazebo, Lawn
Foundation Poured Concrete
Architectural Style Bi-Level
Level or Stories One
Structure Type Concrete,Stucco,Wood Frame
Others
Restrictions None Known
Tax ID 56947407
Ownership Private
Read Less
Want to know what your home might be worth? Contact us for a FREE valuation!

Our team is ready to help you sell your home for the highest possible price ASAP






