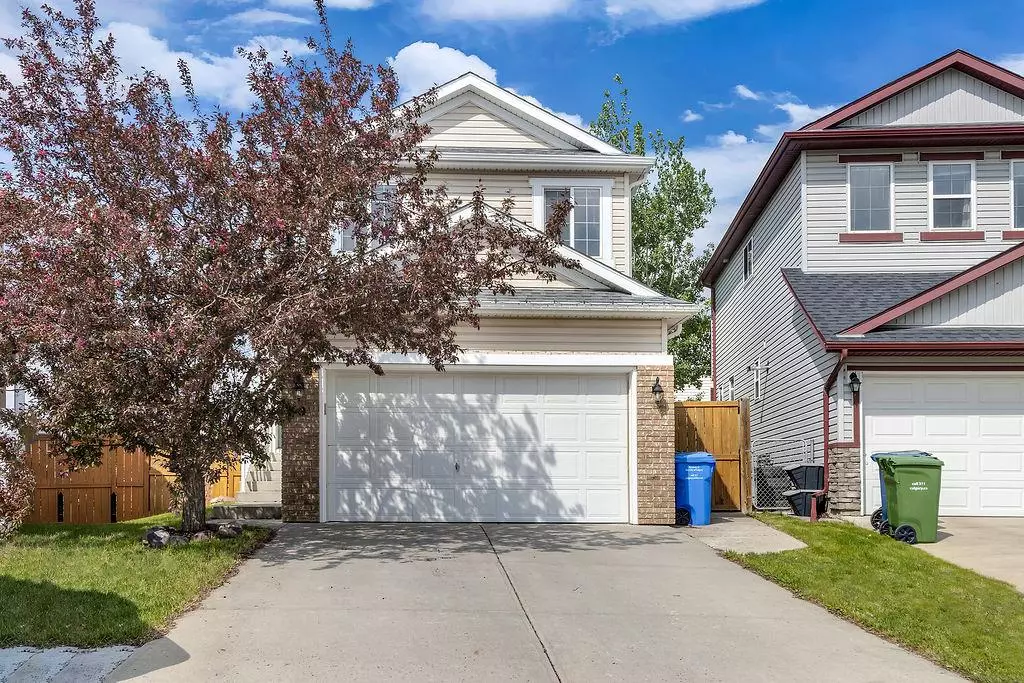$535,000
$539,900
0.9%For more information regarding the value of a property, please contact us for a free consultation.
59 Covemeadow CRES NE Calgary, AB T3K 6A8
3 Beds
2 Baths
1,411 SqFt
Key Details
Sold Price $535,000
Property Type Single Family Home
Sub Type Detached
Listing Status Sold
Purchase Type For Sale
Square Footage 1,411 sqft
Price per Sqft $379
Subdivision Coventry Hills
MLS® Listing ID A2052477
Sold Date 07/01/23
Style 2 Storey
Bedrooms 3
Full Baths 1
Half Baths 1
Originating Board Calgary
Year Built 2004
Annual Tax Amount $3,160
Tax Year 2022
Lot Size 5,209 Sqft
Acres 0.12
Property Description
Back on Market! This one checks all the boxes! Shingles replaced in 2020 plus upgraded insulation in the attic, Double attached garage, finished basement, 3 bedrooms up + a bonus room, large deck off the kitchen overlooking your huge West backyard that has direct access onto the picturesque Coventry Hills Park! Prepare to be amazed as you step into this charming home, conveniently located just steps away from Nose Creek School 4-9 and a short walk to Coventry Hills School K-3. As you enter, you'll notice the abundance of natural light and open layout, seamlessly combining the living room, complete with a cozy fireplace, the elegant dining room, and the well-appointed kitchen. This expansive space is perfect for both entertaining friends and family gatherings or keeping a watchful eye on your little ones as they play in the back. Venturing upstairs, you'll be greeted by a spacious bonus room adorned with beautiful hardwood floors, offering endless possibilities for your personal touch. The master bedroom is a tranquil retreat, boasting a walk-in closet to cater to your storage needs. Two additional bedrooms share a pristine 4-piece bath featuring heated floors, adding a touch of luxury to your everyday routine. The basement is finished, providing a large rec room and plenty of storage space. Stepping into the backyard, you'll be bathed in sunlight, thanks to its coveted West exposure. Worried about the scorching summer heat Fear not, as this home is equipped with air conditioning to keep you cool and comfortable year-round. Be sure to click the floor plan + more info icons below for additional photos and information.
Location
Province AB
County Calgary
Area Cal Zone N
Zoning R-1N
Direction E
Rooms
Basement Finished, Full
Interior
Interior Features Open Floorplan
Heating Forced Air, Natural Gas
Cooling Central Air
Flooring Carpet, Laminate, Tile
Fireplaces Number 1
Fireplaces Type Gas, Living Room, Mantle, Stone
Appliance Dishwasher, Dryer, Electric Stove, Range Hood, Refrigerator, Washer, Window Coverings
Laundry Main Level
Exterior
Garage Double Garage Attached
Garage Spaces 2.0
Garage Description Double Garage Attached
Fence Fenced
Community Features Park, Playground, Schools Nearby, Shopping Nearby
Roof Type Asphalt Shingle
Porch Deck
Lot Frontage 18.44
Total Parking Spaces 4
Building
Lot Description Back Yard, Backs on to Park/Green Space, Cul-De-Sac, Landscaped, Pie Shaped Lot
Foundation Poured Concrete
Architectural Style 2 Storey
Level or Stories Two
Structure Type Vinyl Siding,Wood Frame
Others
Restrictions None Known
Tax ID 76591811
Ownership Private
Read Less
Want to know what your home might be worth? Contact us for a FREE valuation!

Our team is ready to help you sell your home for the highest possible price ASAP






