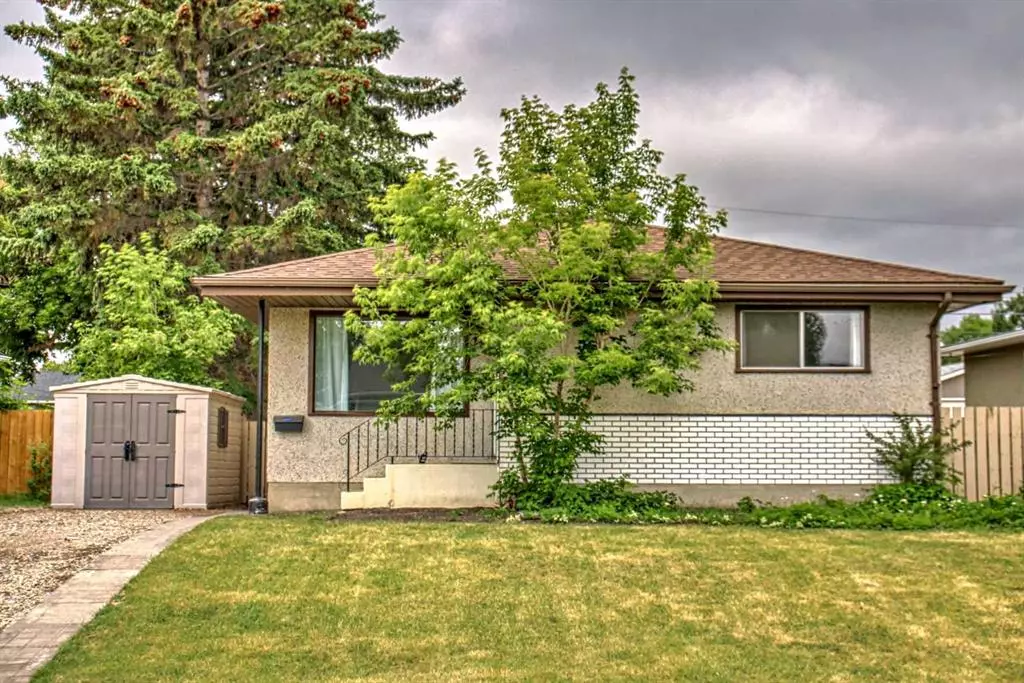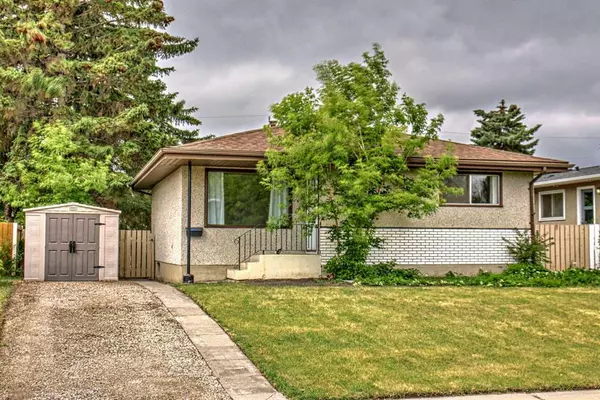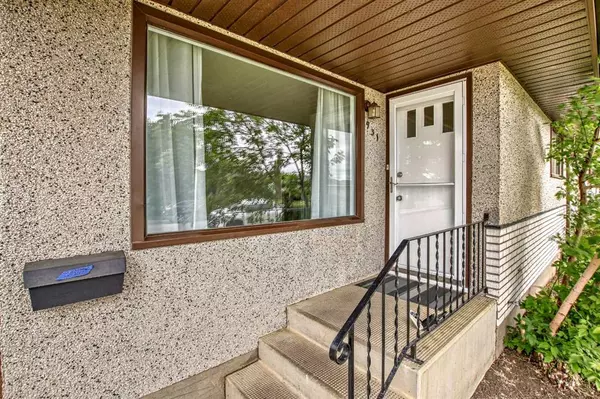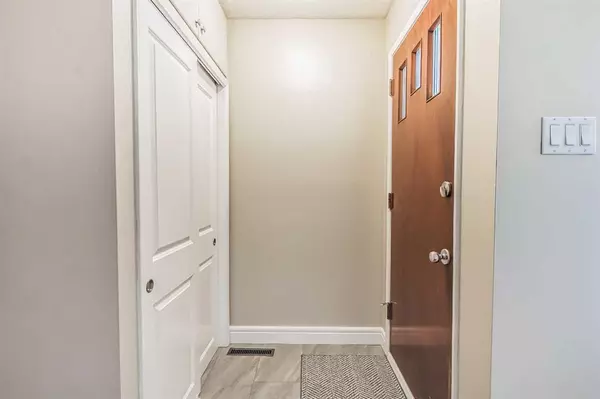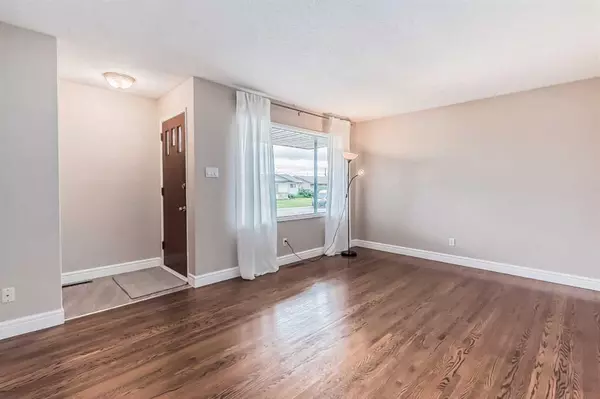$480,000
$479,000
0.2%For more information regarding the value of a property, please contact us for a free consultation.
931 Archwood RD SE Calgary, AB T2J 1C6
2 Beds
2 Baths
865 SqFt
Key Details
Sold Price $480,000
Property Type Single Family Home
Sub Type Detached
Listing Status Sold
Purchase Type For Sale
Square Footage 865 sqft
Price per Sqft $554
Subdivision Acadia
MLS® Listing ID A2059183
Sold Date 07/01/23
Style Bungalow
Bedrooms 2
Full Baths 2
Originating Board Calgary
Year Built 1964
Annual Tax Amount $2,740
Tax Year 2023
Lot Size 5,005 Sqft
Acres 0.11
Property Description
This single detached home is located in the highly desirable inner-city community of Acadia. It offers a convenient location with close proximity to schools, parks, pathways, and restaurants. The area also provides excellent access to major roads, allowing for easy commuting to any part of the city.
The house has undergone recent updates, including a newer furnace 2021, hot water tank 2022, roof2014, and brand-new floors in the kitchen, the basement, and the bathroom areas. These updates enhance the home's functionality and ensure that key systems are in good condition.
Situated on a large lot, the property boasts a fantastic sunny backyard, providing a pleasant space to enjoy your evenings. Additionally, there is ample room for potential development, such as building a double garage.
The current owners have taken great care of the property, and it is in excellent condition. With its layout and features,
Overall, this home presents a compelling opportunity to own a well-maintained property in a sought-after location.
Location
Province AB
County Calgary
Area Cal Zone S
Zoning R-C1
Direction E
Rooms
Basement Finished, Full
Interior
Interior Features Bar
Heating Forced Air, Natural Gas
Cooling None
Flooring Carpet, Vinyl Plank
Appliance Dryer, Electric Stove, Refrigerator, Washer, Window Coverings
Laundry In Basement
Exterior
Garage Off Street, Stall
Garage Description Off Street, Stall
Fence Fenced
Community Features None
Roof Type Asphalt Shingle
Porch None
Lot Frontage 49.22
Total Parking Spaces 1
Building
Lot Description Back Lane
Foundation Poured Concrete
Architectural Style Bungalow
Level or Stories One
Structure Type Stucco,Wood Frame
Others
Restrictions None Known
Tax ID 82815972
Ownership Private
Read Less
Want to know what your home might be worth? Contact us for a FREE valuation!

Our team is ready to help you sell your home for the highest possible price ASAP


