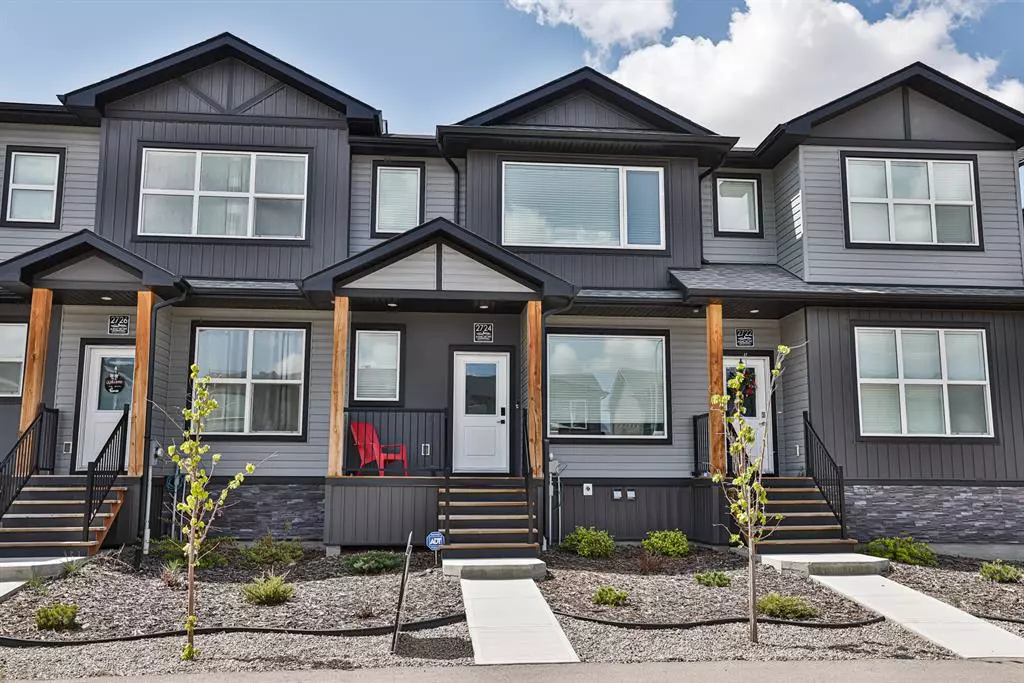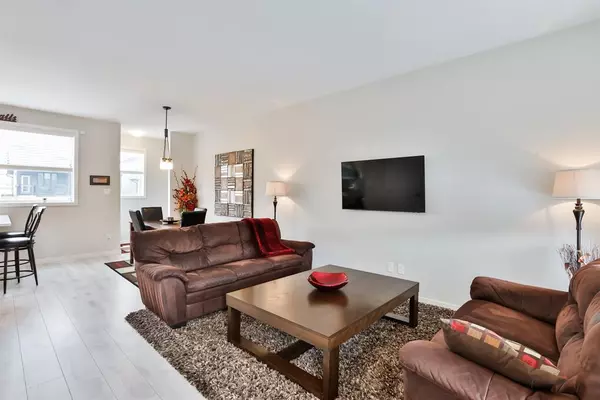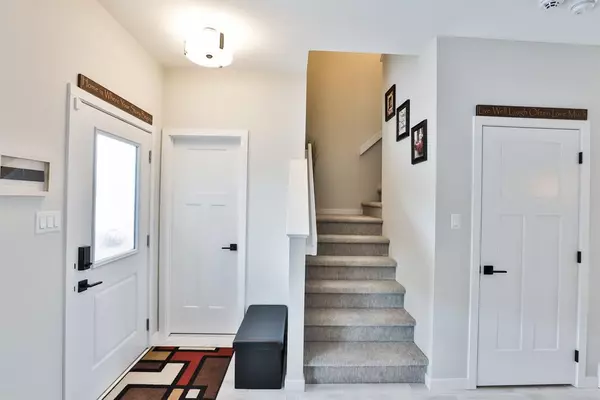$335,000
$338,000
0.9%For more information regarding the value of a property, please contact us for a free consultation.
2724 47 ST S Lethbridge, AB T1K 8J6
3 Beds
3 Baths
1,068 SqFt
Key Details
Sold Price $335,000
Property Type Townhouse
Sub Type Row/Townhouse
Listing Status Sold
Purchase Type For Sale
Square Footage 1,068 sqft
Price per Sqft $313
Subdivision Southgate
MLS® Listing ID A2022847
Sold Date 07/01/23
Style 2 Storey
Bedrooms 3
Full Baths 2
Half Baths 1
Originating Board Lethbridge and District
Year Built 2020
Annual Tax Amount $2,988
Tax Year 2022
Lot Size 2,034 Sqft
Acres 0.05
Property Description
Even better than new! This fully developed two story townhome in Southbrook comes with it ALL, and not a thing left to finish! This popular open floor plan has 3 bedrooms, 3 bathrooms, and plenty of upgrades. There are large windows everywhere, even the half bath! You’ll love the kitchen with its extra tall modern cabinets, quartz countertops, stainless steel under mount sink, and a large double door pantry to help keep you organized. The selections in this home are not your standard finishes, there’s black hardware throughout, cool hexagon tile in the half bath, and a black kitchen faucet too! The back entrance features a nice built in bench with hooks to keep things convenient and tidy. Upstairs there are 3 bedrooms, a full bathroom with tub/shower. The basement is finished and features another living space with a bathroom and laundry as well. This home is fully fenced, fully landscaped, has the air conditioning and blinds you need, and a double parking pad out back! Located in popular Southbrook community, close to ALL amenities like groceries, restaurants, pharmacies, Costco, Wal Mart, shopping, the Lethbridge College, and a brand new elementary school right in the community. Give your Realtor a call and come see all this home has to offer!
Location
Province AB
County Lethbridge
Zoning R-37
Direction E
Rooms
Basement Finished, Full
Interior
Interior Features Open Floorplan, Pantry, Walk-In Closet(s)
Heating Forced Air, Natural Gas
Cooling Central Air
Flooring Carpet, Tile, Vinyl Plank
Appliance Dishwasher, Electric Cooktop, Microwave, Refrigerator, Washer/Dryer Stacked, Window Coverings
Laundry In Basement, Laundry Room
Exterior
Garage Parking Pad
Garage Description Parking Pad
Fence Fenced
Community Features Schools Nearby, Shopping Nearby, Sidewalks, Street Lights
Roof Type Asphalt Shingle
Porch Front Porch
Lot Frontage 20.0
Exposure E
Total Parking Spaces 1
Building
Lot Description Back Yard, Lawn, Low Maintenance Landscape
Foundation Poured Concrete
Architectural Style 2 Storey
Level or Stories Two
Structure Type Stone,Vinyl Siding
Others
Restrictions None Known
Tax ID 75893365
Ownership Private
Read Less
Want to know what your home might be worth? Contact us for a FREE valuation!

Our team is ready to help you sell your home for the highest possible price ASAP






