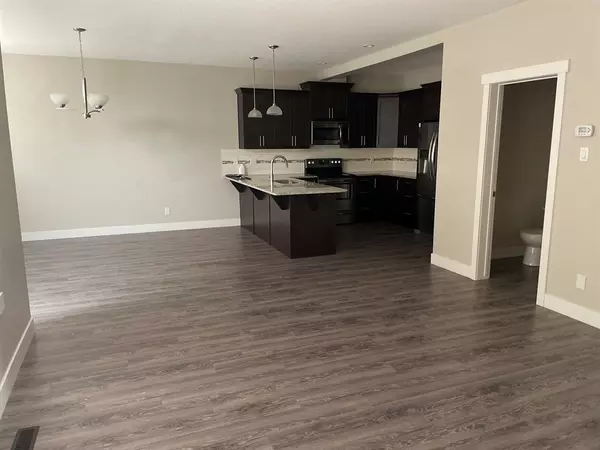$480,000
$495,000
3.0%For more information regarding the value of a property, please contact us for a free consultation.
110 Coopers Common SW #1202 Airdrie, AB T4B 3Y3
4 Beds
4 Baths
1,548 SqFt
Key Details
Sold Price $480,000
Property Type Townhouse
Sub Type Row/Townhouse
Listing Status Sold
Purchase Type For Sale
Square Footage 1,548 sqft
Price per Sqft $310
Subdivision Coopers Crossing
MLS® Listing ID A2055933
Sold Date 06/30/23
Style 2 Storey
Bedrooms 4
Full Baths 3
Half Baths 1
Condo Fees $335
HOA Fees $4/ann
HOA Y/N 1
Originating Board Calgary
Year Built 2013
Annual Tax Amount $2,632
Tax Year 2022
Lot Size 2,717 Sqft
Acres 0.06
Property Description
Coopers Crossing is one of Airdrie's most desirable communities; close to schools, shops, restaurants and major arteries for ease of access. Here's your chance to move in just in time to enjoy some of the summer and be settled before the fall. This fully developed 4 bedroom, 3.5 bath townhome offers a fantastic floor plan with room for the entire family. The sunny main floor offers an open plan with large kitchen providing an abundance of counter space and built in cabinetry, all accented by stainless steel appliances. The granite breakfast bar/island transitions nicely into the adjacent dining area. The large living room features a fireplace and south facing window overlooking the greenbelt behind this home. Upstairs you'll find a great study/work nook at the top of the stairs. The principal bedroom is spacious with vaulted ceilings, a walk in closet and fantastic ensuite with soaker tub, separate shower and 2 separate sinks. 2 secondary bedrooms, a full bath and conveniently located laundry area round out the upper floor. The lower level is fully finished, consistent with the style and finish of the main and upper floors. A large family room, well sized bedroom and full bath make this space very comfortable and useful. The bedroom is a great space for guests, older children or for use as an office. Enjoy the outdoors on your deck; overlooking a greenbelt. Waterscape is a great condo community; well kept and managed. Your pets are welcome with board approval ( some restrictions on breeds - ask for details) This is a wonderful home for a family, couple or even as a desirable investment property.
Location
Province AB
County Airdrie
Zoning R2-T
Direction S
Rooms
Basement Finished, Full
Interior
Interior Features Double Vanity, Granite Counters, Kitchen Island, Storage, Walk-In Closet(s)
Heating Forced Air
Cooling None
Flooring Carpet, Laminate, Tile
Fireplaces Number 1
Fireplaces Type Gas, Living Room
Appliance Dishwasher, Microwave Hood Fan, Range, Refrigerator, Washer/Dryer
Laundry Upper Level
Exterior
Garage Double Garage Attached, Guest
Garage Spaces 2.0
Garage Description Double Garage Attached, Guest
Fence None
Community Features Schools Nearby, Shopping Nearby
Amenities Available Visitor Parking
Roof Type Asphalt Shingle
Porch Deck
Exposure S
Total Parking Spaces 2
Building
Lot Description Backs on to Park/Green Space
Foundation Poured Concrete
Architectural Style 2 Storey
Level or Stories Two
Structure Type Composite Siding,Stone,Wood Frame
Others
HOA Fee Include Common Area Maintenance,Insurance,Maintenance Grounds,Professional Management,Reserve Fund Contributions
Restrictions Pet Restrictions or Board approval Required,Pets Allowed
Tax ID 78804653
Ownership Private
Pets Description Restrictions, Yes
Read Less
Want to know what your home might be worth? Contact us for a FREE valuation!

Our team is ready to help you sell your home for the highest possible price ASAP






