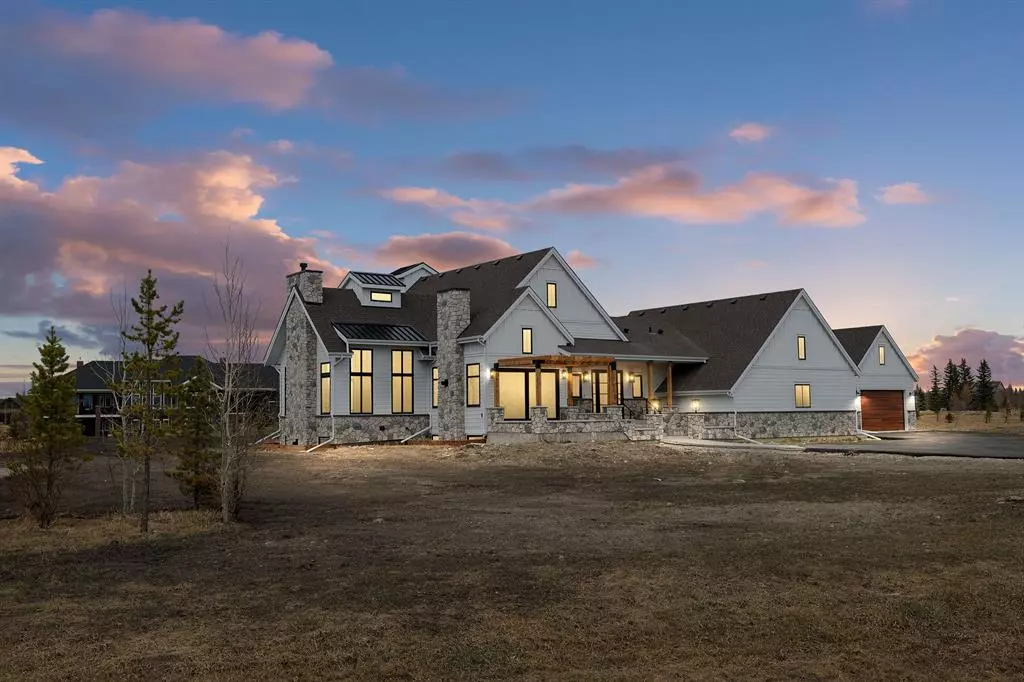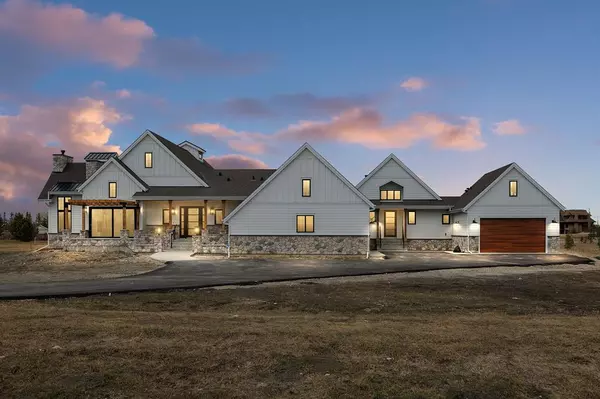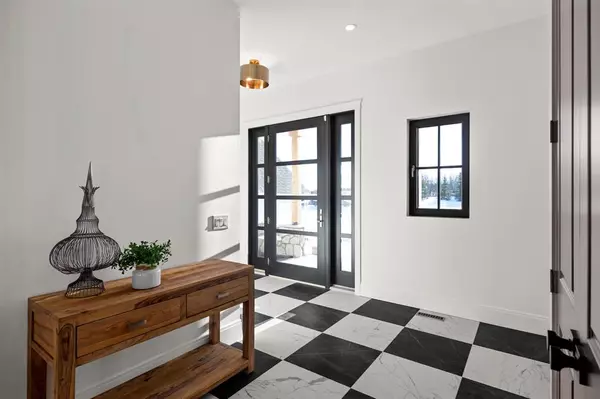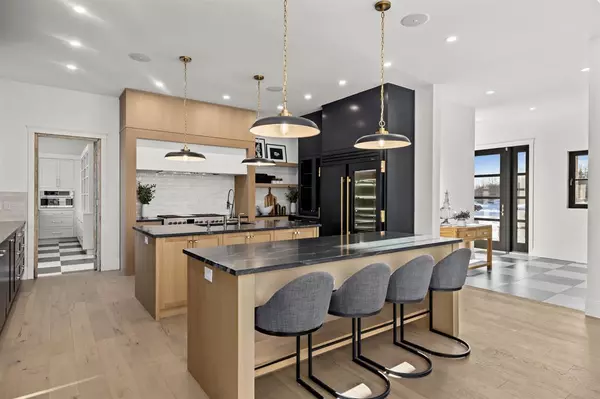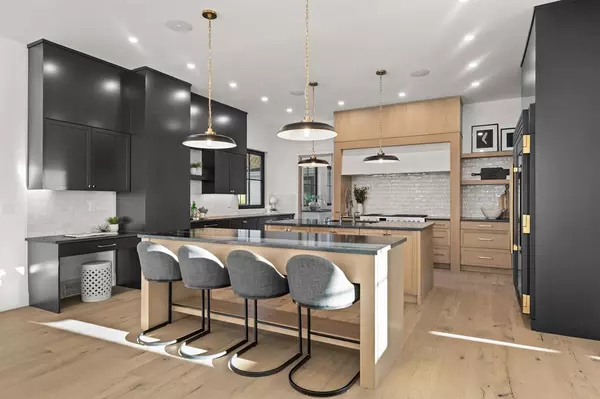$2,600,000
$2,850,000
8.8%For more information regarding the value of a property, please contact us for a free consultation.
155 Grandview WAY Rural Rocky View County, AB T3Z 0A8
6 Beds
8 Baths
5,049 SqFt
Key Details
Sold Price $2,600,000
Property Type Single Family Home
Sub Type Detached
Listing Status Sold
Purchase Type For Sale
Square Footage 5,049 sqft
Price per Sqft $514
Subdivision Springbank
MLS® Listing ID A2033903
Sold Date 06/30/23
Style 1 and Half Storey,Acreage with Residence
Bedrooms 6
Full Baths 6
Half Baths 2
HOA Fees $75/ann
HOA Y/N 1
Originating Board Calgary
Year Built 2022
Annual Tax Amount $6,945
Tax Year 2022
Lot Size 1.980 Acres
Acres 1.98
Property Description
**OPEN HOUSE SAT, JUNE 25th 1-3PM** ~ Exquisitely designed and built for the discerning buyer seeking a custom, luxury bungalow estate home that can generously accommodate a MULTI-GENERATIONAL family, live-in nanny, university aged kids or extended-stay guests. Custom built by Stonehenge Homes and uniquely designed with two separate living quarters, joined through the lower level via a secured hallway, heated garage parking for 6 vehicles and hosting over 5045 sqft above grade plus a fully developed lower level. The main side of the house features a truly breathtaking open concept design with a soaring great room boasting vaulted ceiling and gas fireplace with artisan plaster surround, exquisite sun room that opens to the outdoor patio, decadent gourmet kitchen featuring custom white oak and black millwork, dual islands, an ultra-premium appliance package including True matte black and gold refrigerator and freezer columns, Fulgor 6 burner plus grill gas range with dual electric ovens, Fisher & Paykel dishwasher drawers, Liebherr wine cabinet, and more (see Feature Sheet) and an expansive scullery kitchen with additional dishwasher, icemaker and steam oven. Antique wood doors open to the main floor office, second laundry and primary retreat with spa-inspired bath. The main side of the house also features a loft space, perfect as a second office, TV or playroom and a lower level that hosts in-floor heat, three additional bedrooms (two with personal ensuites), a full bath, wet bar, fitness room and large recreation / media space. The secured hallway leading to the guest side of the house would be a perfect spot to highlight an extensive wine or art collection. The bright and airy guest side of the home is self contained and hosts a lovely full kitchen with stainless steel appliances and quartz countertops, an open dining and living room space, sliding barn doors leading to a cozy office with custom built-ins, a sun room, powder room and a main floor bedroom with walk-in closet and full ensuite complete with dual sinks, walk-in shower and water closet. The lower level on the guest side of the house has an additional bedroom, full bath and large family / recreation room. With the heated attached quad garage on the main side of the home and a heated attached double garage on the guest side of the home, there is parking for everyone in the family. This home is truly stunning and must be seen to be fully appreciated!
Location
Province AB
County Rocky View County
Area Cal Zone Springbank
Zoning R-CRD
Direction SE
Rooms
Basement Finished, Full
Interior
Interior Features Bar, Built-in Features, Central Vacuum, Closet Organizers, Double Vanity, French Door, Granite Counters, High Ceilings, Kitchen Island, No Animal Home, No Smoking Home, Open Floorplan, Pantry, Recessed Lighting, Soaking Tub, Storage, Sump Pump(s), Vaulted Ceiling(s), Vinyl Windows, Walk-In Closet(s)
Heating Boiler, In Floor, Forced Air
Cooling Rough-In
Flooring Carpet, Ceramic Tile, Hardwood
Fireplaces Number 4
Fireplaces Type Gas
Appliance Other
Laundry Multiple Locations
Exterior
Garage Double Garage Attached, Heated Garage, Quad or More Attached
Garage Spaces 6.0
Garage Description Double Garage Attached, Heated Garage, Quad or More Attached
Fence None
Community Features Other
Amenities Available None
Roof Type Asphalt Shingle
Porch Deck, Patio, Pergola
Total Parking Spaces 10
Building
Lot Description Reverse Pie Shaped Lot, Level
Foundation Poured Concrete
Sewer Septic System
Water Co-operative
Architectural Style 1 and Half Storey, Acreage with Residence
Level or Stories One and One Half
Structure Type Composite Siding,Stone,Wood Frame
New Construction 1
Others
Restrictions Restrictive Covenant-Building Design/Size,Utility Right Of Way
Tax ID 76905433
Ownership Private
Read Less
Want to know what your home might be worth? Contact us for a FREE valuation!

Our team is ready to help you sell your home for the highest possible price ASAP


