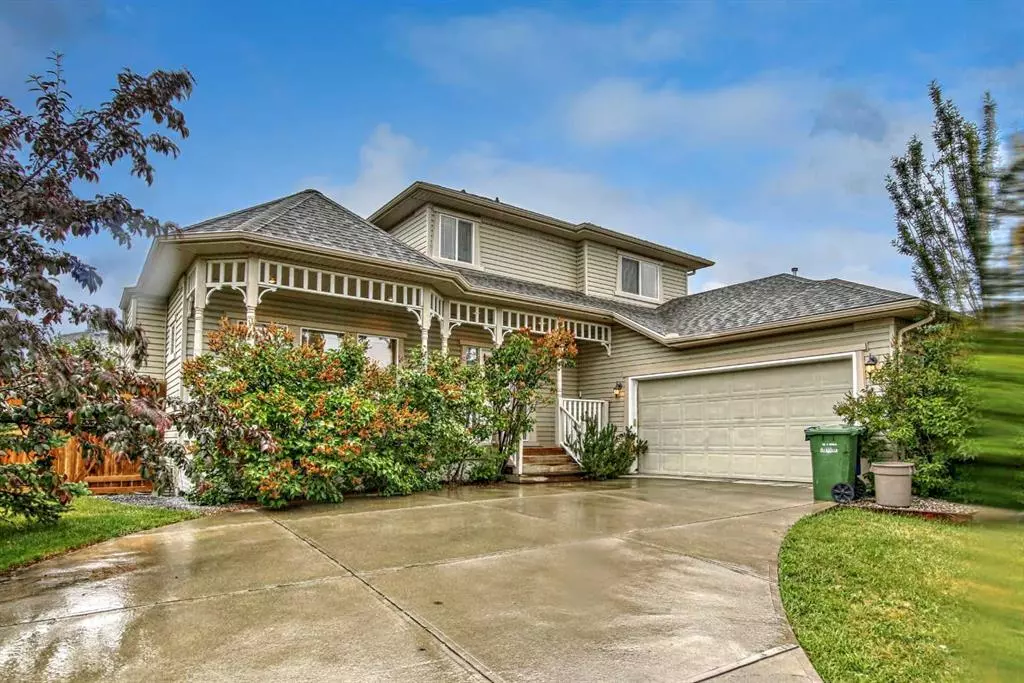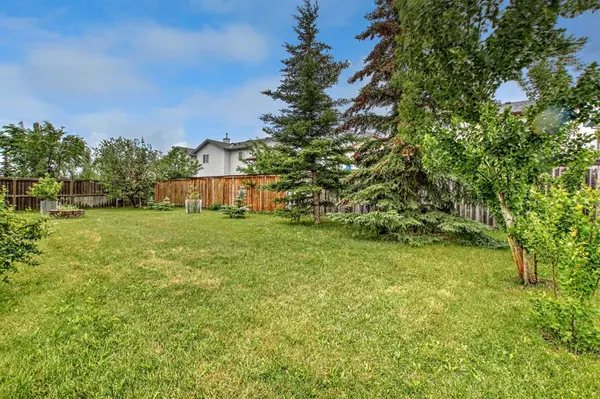$650,000
$649,900
For more information regarding the value of a property, please contact us for a free consultation.
11 Canoe RD SW Airdrie, AB T4B 2N3
5 Beds
3 Baths
1,835 SqFt
Key Details
Sold Price $650,000
Property Type Single Family Home
Sub Type Detached
Listing Status Sold
Purchase Type For Sale
Square Footage 1,835 sqft
Price per Sqft $354
Subdivision Canals
MLS® Listing ID A2060173
Sold Date 06/30/23
Style 2 Storey
Bedrooms 5
Full Baths 2
Half Baths 1
Originating Board Calgary
Year Built 2000
Annual Tax Amount $3,287
Tax Year 2022
Lot Size 7,253 Sqft
Acres 0.17
Property Description
Stunning, Original-Owner home! What a spectacular find in the sought-after, family-friendly community of the Canals. This fully finished gem boasts over 2600 SF of living space for your family with 3+2 bedrooms, 2.5 baths (plus 1 roughed in the lower level), non smoking & no pets, beautiful, massive back yard & an over-sized double attached garage, all on a picture-perfect, tree-lined street, which is an easy walk to schools, parks, playgrounds & all amenities. Front elevation is unique with a curved driveway, quaint front veranda with room for seating or café table. Enter into a spacious foyer with adjacent cozy front living area, featuring vaulted ceilings, gleaming hardwood floor & a gorgeous, stone-faced gas fireplace with mantle. The kitchen & dining areas offer tile flooring with an open layout & plenty of room for your family to prepare & enjoy family meals. The kitchen features tons of counter & cupboard space, large corner pantry & a center island with extra seating. There are patio doors off the dining room to your beautiful west facing deck & back yard, which is fenced & landscaped. Rounding out the main level is a 2 pce powder room, laundry & access to you over-sized attached garage. Upstairs offers a large primary bedroom with walk-in closet & full ensuite with jetted tub & walk-in shower. 2 additional bedrooms share another full bathroom. The fully developed basement offers a large family room, 2 additional bedrooms & a roughed-in bathroom, ready to complete into a 4th bathroom (currently used as storage). This unique family home has an ideal location with easy access to wherever you need to go. Be sure to view this soon as 1 lucky family will snap this up fast!
Location
Province AB
County Airdrie
Zoning DC-03
Direction E
Rooms
Basement Finished, Full
Interior
Interior Features Jetted Tub, Kitchen Island, No Animal Home, No Smoking Home, Pantry, Recessed Lighting, See Remarks, Storage, Vaulted Ceiling(s), Walk-In Closet(s)
Heating Forced Air
Cooling None
Flooring Carpet, Hardwood, Tile
Fireplaces Number 1
Fireplaces Type Gas, Living Room
Appliance Dishwasher, Dryer, Electric Stove, Garage Control(s), Range Hood, Refrigerator, Washer, Window Coverings
Laundry Main Level
Exterior
Garage Double Garage Attached, Oversized
Garage Spaces 2.0
Garage Description Double Garage Attached, Oversized
Fence Fenced
Community Features Park, Playground, Schools Nearby, Shopping Nearby
Roof Type Asphalt Shingle
Porch Deck, Front Porch, See Remarks
Lot Frontage 73.36
Total Parking Spaces 4
Building
Lot Description Back Yard, Few Trees, Lawn, Landscaped, Level, See Remarks
Foundation Poured Concrete
Architectural Style 2 Storey
Level or Stories Two
Structure Type Wood Frame
Others
Restrictions None Known
Tax ID 78797816
Ownership Private
Read Less
Want to know what your home might be worth? Contact us for a FREE valuation!

Our team is ready to help you sell your home for the highest possible price ASAP






