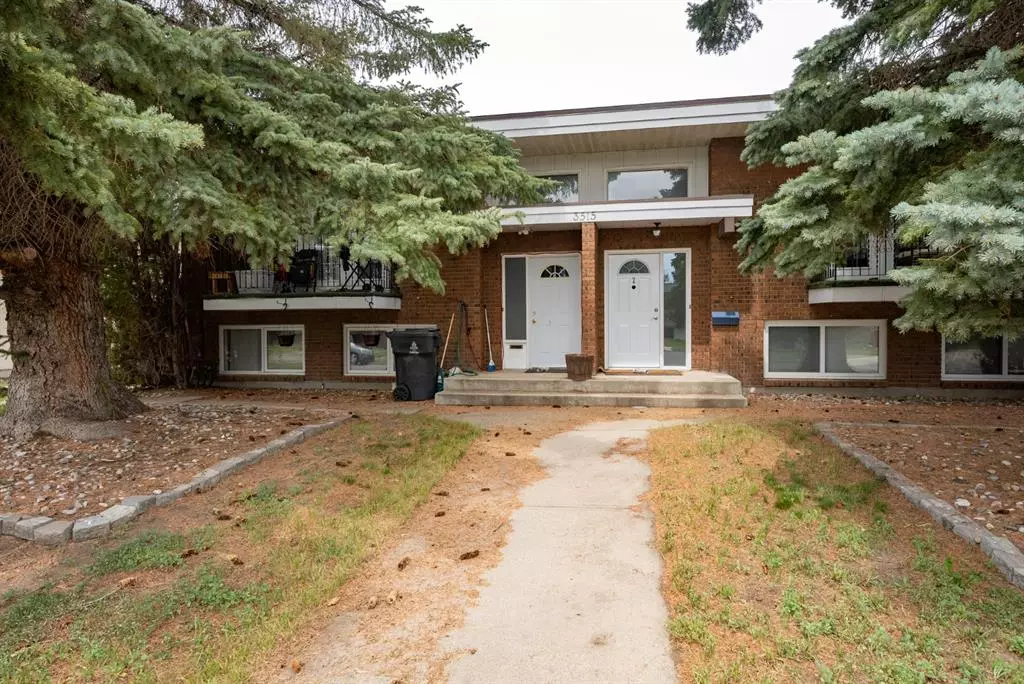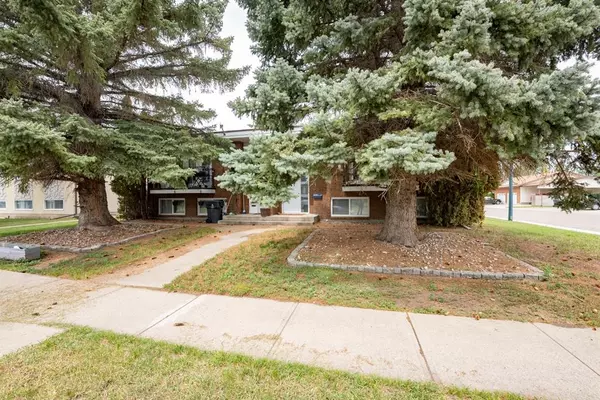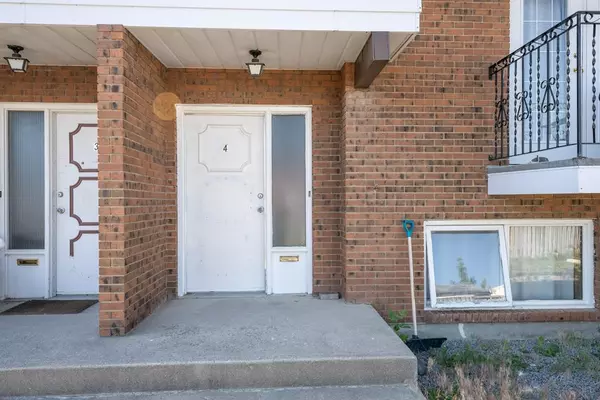$132,000
$139,900
5.6%For more information regarding the value of a property, please contact us for a free consultation.
3515 20 AVE S #4 Lethbridge, AB T1K 1H1
2 Beds
2 Baths
498 SqFt
Key Details
Sold Price $132,000
Property Type Townhouse
Sub Type Row/Townhouse
Listing Status Sold
Purchase Type For Sale
Square Footage 498 sqft
Price per Sqft $265
Subdivision Redwood
MLS® Listing ID A1242601
Sold Date 06/29/23
Style Bi-Level,Side by Side
Bedrooms 2
Full Baths 1
Half Baths 1
Condo Fees $80
Originating Board Lethbridge and District
Year Built 1977
Annual Tax Amount $1,418
Tax Year 2022
Lot Size 7,511 Sqft
Acres 0.17
Property Description
Calling all students, investors, and first time home owners. Whatever your position is, this bi-level condo on the southside of Lethbridge offers ownership at an affordable price. With some updates including a new bathtub, tiles, and paint, this shows the pride of ownership. This two bedroom cozy condo unit is situated close to parks, shopping, dining, Lethbridge College, and is on a main road for easy transportation. There is plenty of parking, including an assigned area in the back of the building, as it is located on a corner lot. Come see for yourself and earn equity versus paying rent. Contact your Realtor today to schedule your private showing.
Location
Province AB
County Lethbridge
Zoning R-60
Direction S
Rooms
Basement Finished, Full
Interior
Interior Features Storage
Heating Forced Air, Natural Gas
Cooling None
Flooring Carpet, Linoleum, Tile
Appliance Dryer, Refrigerator, Stove(s), Washer, Window Coverings
Laundry In Bathroom, Upper Level
Exterior
Garage Off Street, On Street, Parking Pad, Paved
Garage Description Off Street, On Street, Parking Pad, Paved
Fence Partial
Community Features Park, Playground, Schools Nearby, Shopping Nearby, Sidewalks
Utilities Available Cable Connected, Electricity Connected, Natural Gas Connected, Garbage Collection, High Speed Internet Available, Sewer Connected, Water Connected
Amenities Available Laundry, Parking
Roof Type Asphalt Shingle
Porch Balcony(s)
Exposure S
Total Parking Spaces 2
Building
Lot Description Back Lane, City Lot, Corner Lot, Few Trees, Front Yard
Foundation Poured Concrete
Sewer Public Sewer
Water Public
Architectural Style Bi-Level, Side by Side
Level or Stories Bi-Level
Structure Type Brick
Others
HOA Fee Include Snow Removal
Restrictions None Known
Tax ID 75868541
Ownership Other
Pets Description Yes
Read Less
Want to know what your home might be worth? Contact us for a FREE valuation!

Our team is ready to help you sell your home for the highest possible price ASAP






