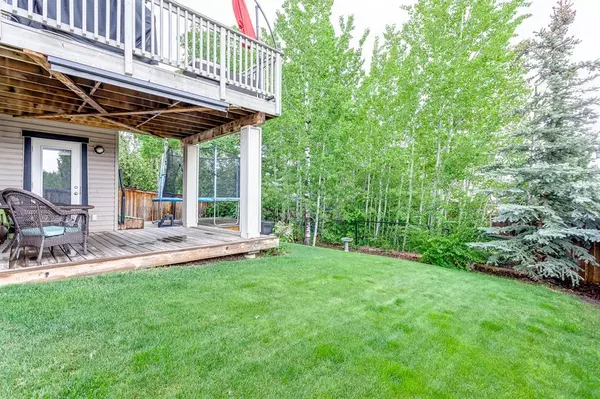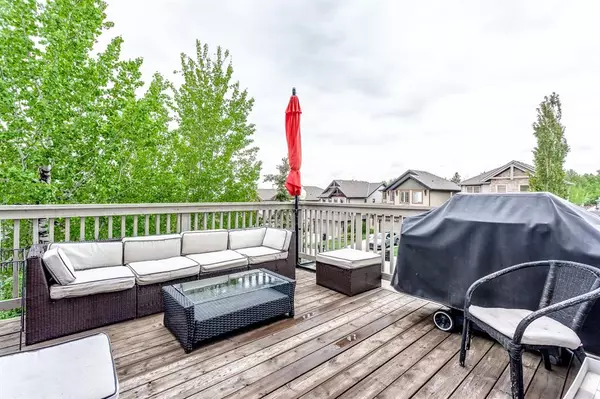$980,000
$975,000
0.5%For more information regarding the value of a property, please contact us for a free consultation.
59 Cortina WAY SW Calgary, AB T3H 0B6
5 Beds
4 Baths
2,186 SqFt
Key Details
Sold Price $980,000
Property Type Single Family Home
Sub Type Detached
Listing Status Sold
Purchase Type For Sale
Square Footage 2,186 sqft
Price per Sqft $448
Subdivision Springbank Hill
MLS® Listing ID A2058703
Sold Date 06/29/23
Style 2 Storey
Bedrooms 5
Full Baths 3
Half Baths 1
Originating Board Calgary
Year Built 2006
Annual Tax Amount $5,375
Tax Year 2023
Lot Size 4,746 Sqft
Acres 0.11
Lot Dimensions 13.27 x 29.49
Property Description
Welcome Home! Perfectly situated on a corner, walkout lot in Springbank Hill, this home offers a total of over 3100 square feet of living space. Not only has this home been beautifully maintained, the unique floorplan is perfect for both entertaining and family. Boasting 5 bedrooms, 3.5 baths, a main floor den, second floor bonus room, plus a fully finished walkout (illegal) basement suite as additional living space, a nanny suite, or even a mortgage helper; properties of this size and caliber do not come on the market often in this area. The south facing backyard is extremely private with mature trees and landscaping; and you’ll always be able to choose between sun and shade with your walkout deck and covered patio below. This home will not last long, contact your favourite realtor to book a viewing today.
Location
Province AB
County Calgary
Area Cal Zone W
Zoning DC (pre 1P2007)
Direction E
Rooms
Basement Suite, Walk-Out
Interior
Interior Features Double Vanity, French Door, Kitchen Island, No Smoking Home, Pantry, Separate Entrance, Soaking Tub, Storage, Vinyl Windows, Walk-In Closet(s)
Heating Forced Air, Natural Gas
Cooling None
Flooring Carpet, Ceramic Tile, Hardwood
Fireplaces Number 1
Fireplaces Type Gas
Appliance Dishwasher, Gas Range, Range Hood, Refrigerator, See Remarks, Washer/Dryer
Laundry In Basement, In Hall, Laundry Room, Multiple Locations
Exterior
Garage Double Garage Attached, Driveway
Garage Spaces 2.0
Garage Description Double Garage Attached, Driveway
Fence Fenced
Community Features Clubhouse, Park, Schools Nearby, Shopping Nearby, Sidewalks
Roof Type Asphalt Shingle
Porch Deck, See Remarks
Lot Frontage 43.54
Exposure E
Total Parking Spaces 4
Building
Lot Description Corner Lot, Cul-De-Sac, Fruit Trees/Shrub(s), Lawn, Garden, Landscaped, Many Trees
Foundation Poured Concrete
Architectural Style 2 Storey
Level or Stories Two
Structure Type Wood Frame
Others
Restrictions None Known
Tax ID 83137562
Ownership Private
Read Less
Want to know what your home might be worth? Contact us for a FREE valuation!

Our team is ready to help you sell your home for the highest possible price ASAP






