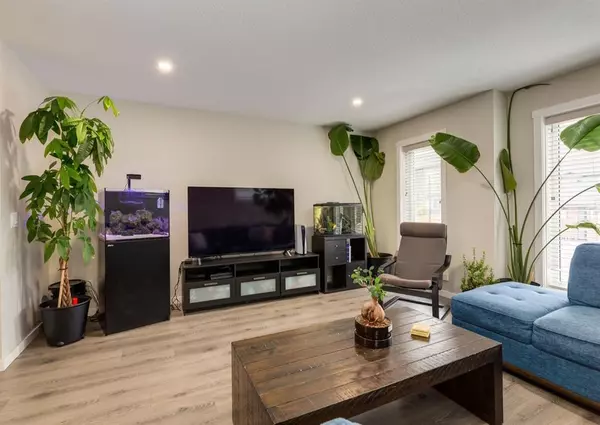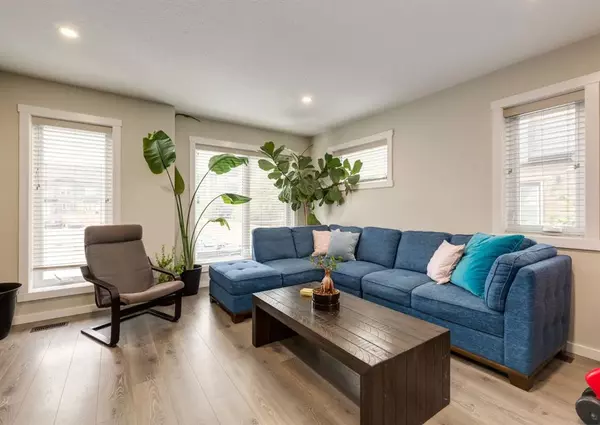$425,000
$399,900
6.3%For more information regarding the value of a property, please contact us for a free consultation.
31 Red Embers Parade NE #205 Calgary, AB T3N 1E9
4 Beds
4 Baths
1,240 SqFt
Key Details
Sold Price $425,000
Property Type Townhouse
Sub Type Row/Townhouse
Listing Status Sold
Purchase Type For Sale
Square Footage 1,240 sqft
Price per Sqft $342
Subdivision Redstone
MLS® Listing ID A2059593
Sold Date 06/26/23
Style 2 Storey
Bedrooms 4
Full Baths 3
Half Baths 1
Condo Fees $313
HOA Fees $9/ann
HOA Y/N 1
Originating Board Calgary
Year Built 2018
Annual Tax Amount $1,941
Tax Year 2023
Lot Size 1,550 Sqft
Acres 0.04
Property Description
**Open House Sunday June 25th 1:00-3:00PM** Presenting #205, 31 Red Embers Parade NE. This stunning end unit townhome is just the one you've been dreaming of, perfectly located in the family friendly community of Redstone. Ideal for growing families or those who love hosting guests, this home features 4 bedrooms and 3.5 bathrooms. The kitchen serves as a focal point, showcasing stunning full height white cabinets, a pristine white quartz countertop, a gas stove, and sleek stainless steel appliances. Sunlight gracefully fills the kitchen through a generously sized window, creating an inviting and radiant ambiance. The main floor is features laminate flooring flowing throughout the level, imparting a touch of modern elegance to the space. A fenced backyard ensures privacy and security, making it an ideal space for families with children or pets. Upstairs you will find 3 bedrooms, with the primary bedroom boasting the convenience of 2 closets and an ensuite bathroom—a perfect solution for those seeking additional storage space. The fully finished basement is complete with a bedroom, full bathroom, and a spacious rec room. This versatile area can be transformed into a home theater, a fitness area, or a delightful playroom for children. This end unit townhome in Redstone is a must-see, offering a harmonious blend of contemporary amenities and abundant living space. With its exceptional location and exquisite finishes, this home is sure to leave a lasting impression. Lastly, the unit includes two parking stalls—one titled and one assigned—for added convenience.
Location
Province AB
County Calgary
Area Cal Zone Ne
Zoning M-1
Direction S
Rooms
Basement Finished, Full
Interior
Interior Features Open Floorplan, Quartz Counters, Walk-In Closet(s)
Heating Forced Air
Cooling None
Flooring Carpet, Ceramic Tile, Vinyl
Appliance Dishwasher, Dryer, Gas Stove, Microwave Hood Fan, Refrigerator, Washer, Window Coverings
Laundry In Basement
Exterior
Garage Assigned, Stall, Titled
Garage Description Assigned, Stall, Titled
Fence Fenced
Community Features Park, Playground, Schools Nearby, Shopping Nearby, Sidewalks, Street Lights, Walking/Bike Paths
Amenities Available Parking, Snow Removal, Trash, Visitor Parking
Roof Type Asphalt Shingle
Porch Porch
Lot Frontage 23.07
Exposure S
Total Parking Spaces 2
Building
Lot Description Back Yard, Corner Lot
Foundation Poured Concrete
Architectural Style 2 Storey
Level or Stories Two
Structure Type Wood Frame
Others
HOA Fee Include Common Area Maintenance,Insurance,Parking,Professional Management,Reserve Fund Contributions,Snow Removal,Trash
Restrictions Utility Right Of Way
Tax ID 82951740
Ownership Private
Pets Description Yes
Read Less
Want to know what your home might be worth? Contact us for a FREE valuation!

Our team is ready to help you sell your home for the highest possible price ASAP






