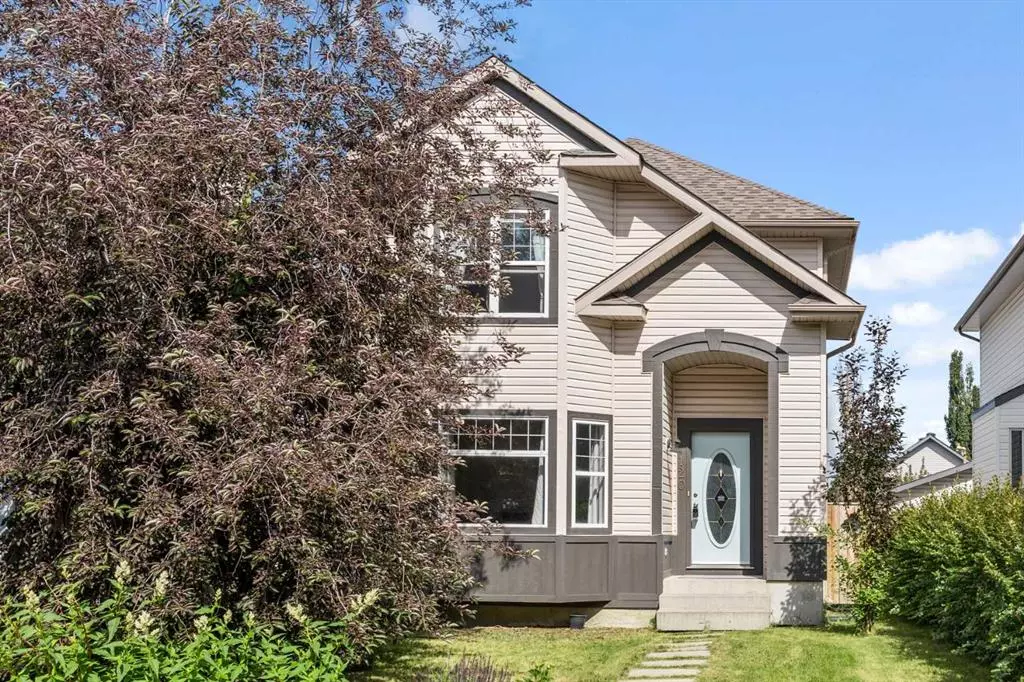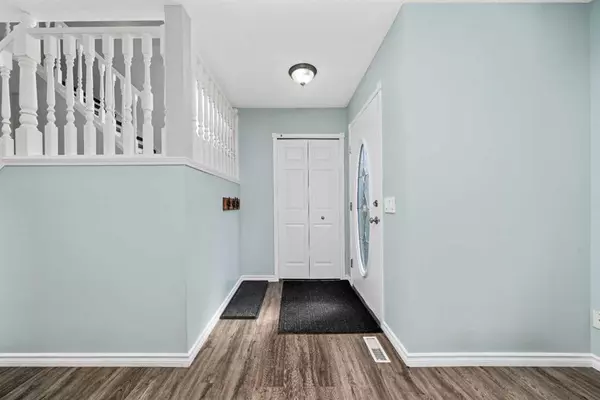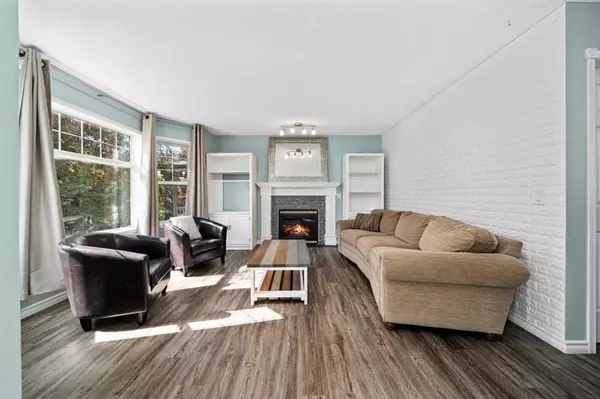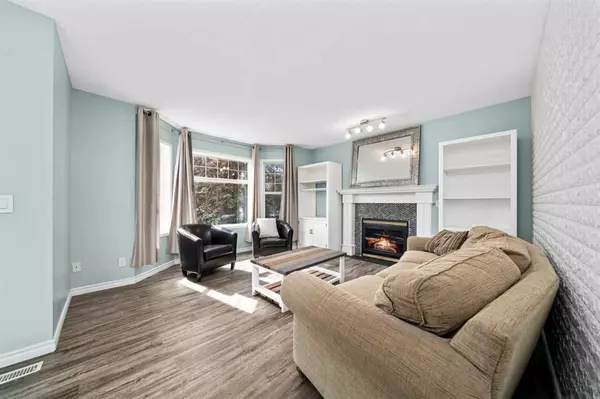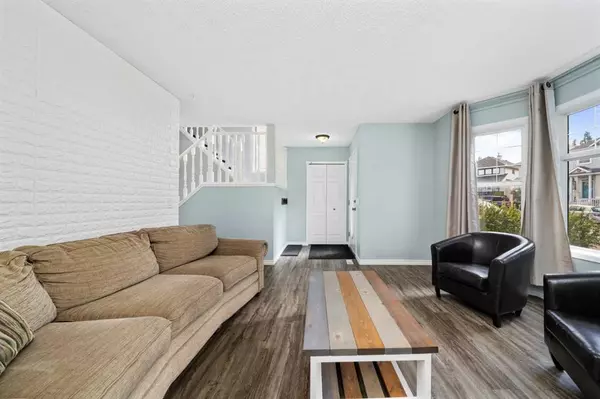$551,000
$499,900
10.2%For more information regarding the value of a property, please contact us for a free consultation.
120 Hidden Ranch HL NW Calgary, AB T3A 5X7
3 Beds
3 Baths
1,398 SqFt
Key Details
Sold Price $551,000
Property Type Single Family Home
Sub Type Detached
Listing Status Sold
Purchase Type For Sale
Square Footage 1,398 sqft
Price per Sqft $394
Subdivision Hidden Valley
MLS® Listing ID A2059772
Sold Date 06/25/23
Style 2 Storey
Bedrooms 3
Full Baths 2
Half Baths 1
Originating Board Calgary
Year Built 1997
Annual Tax Amount $3,046
Tax Year 2023
Lot Size 3,207 Sqft
Acres 0.07
Property Description
Hidden Valley Haven! You are not going to want to miss this amazing home!!! Immaculately kept fully finished 2 story home with a double detached garage. There is truly nothing to do here. When you walk in you are greeted by a large living room with a gas fireplace. Walking past the stairs and the half bath, you walk into a large kitchen with a large eating nook overlooking the backyard. Upstairs is two large full bathrooms, one being an ensuite. Three bedrooms including the master. All very well sized and with ample natural light. In the finished basement you have a large rec room. All of this is located on a quiet neighbour oriented street in the desirable community of Hidden Valley. Here you have parks everywhere and schools all within walking distance for K-G9 for Catholic, Public or a French Immersion. Drive downtown in 16 mins, easy access to main roads such as Stoney Tr., Deerfoot and so many more. Get to the mountains quickly or to the airport. Seriously, you couldn't get a better location than this home!!! Don't wait to see this home! It will not last!
Location
Province AB
County Calgary
Area Cal Zone N
Zoning R-C1N
Direction W
Rooms
Basement Finished, Full
Interior
Interior Features Bar, Closet Organizers, Laminate Counters, Pantry, Walk-In Closet(s)
Heating Fireplace(s), Forced Air, Natural Gas
Cooling None
Flooring Carpet, Laminate, Linoleum
Fireplaces Number 1
Fireplaces Type Family Room, Gas, Mantle, Tile
Appliance Dishwasher, Dryer, Garage Control(s), Refrigerator, Stove(s), Washer, Window Coverings
Laundry Laundry Room, Main Level
Exterior
Garage Double Garage Detached
Garage Spaces 2.0
Garage Description Double Garage Detached
Fence Fenced
Community Features Golf, Park, Playground, Schools Nearby, Shopping Nearby, Sidewalks, Street Lights, Walking/Bike Paths
Roof Type Asphalt Shingle
Porch Deck
Lot Frontage 32.12
Total Parking Spaces 2
Building
Lot Description Back Lane, Front Yard, Low Maintenance Landscape, Landscaped, Street Lighting, Rectangular Lot
Foundation Poured Concrete
Architectural Style 2 Storey
Level or Stories Two
Structure Type Vinyl Siding,Wood Frame
Others
Restrictions None Known
Tax ID 82966029
Ownership Private
Read Less
Want to know what your home might be worth? Contact us for a FREE valuation!

Our team is ready to help you sell your home for the highest possible price ASAP


