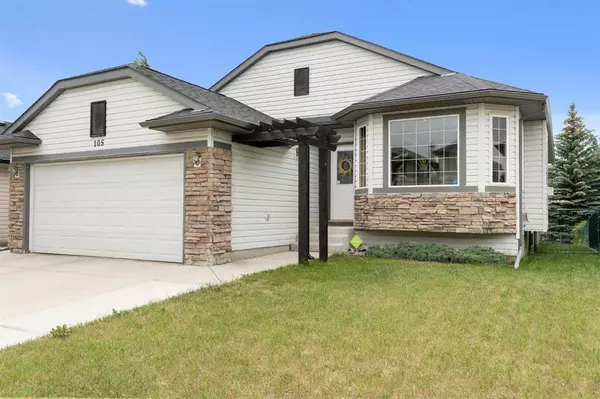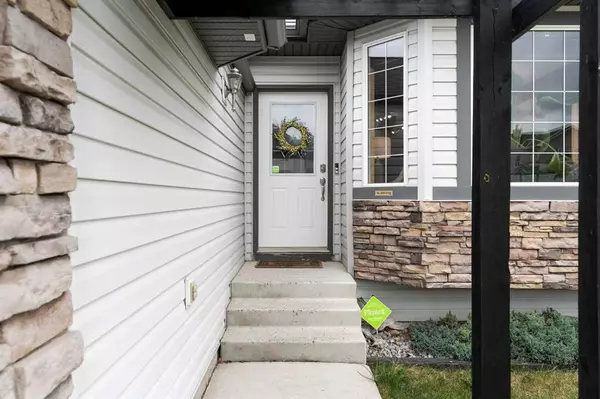$590,000
$599,900
1.7%For more information regarding the value of a property, please contact us for a free consultation.
105 Cove CT Chestermere, AB T1X 1J4
3 Beds
3 Baths
1,258 SqFt
Key Details
Sold Price $590,000
Property Type Single Family Home
Sub Type Detached
Listing Status Sold
Purchase Type For Sale
Square Footage 1,258 sqft
Price per Sqft $468
Subdivision The Cove
MLS® Listing ID A2057868
Sold Date 06/24/23
Style Bungalow
Bedrooms 3
Full Baths 3
Originating Board Calgary
Year Built 2004
Annual Tax Amount $3,087
Tax Year 2023
Lot Size 5,513 Sqft
Acres 0.13
Property Description
The Cove is the perfect neighborhood to house this stunning bungalow. Tucked around the corner from a lake, parks, playgrounds, walking paths, and schools, 105 cove court is the ideal home for anyone looking for resort-style living 15 minutes outside of Calgary. Designed for the purposes of growth and entertainment, this 1-story Bungalow features 3 bedrooms, 3 bathrooms, over 2300 square feet of finished living space, a double attached garage, and a sizable backyard.
As you step inside you’re greeted by 9’ ceilings and an open concept that seamlessly integrates the living room, dining area, and kitchen. There you will find the double sink with a large window that gives off tons of light, long laminate counters, loads of cabinet space, and a pantry. Through the kitchen, and dining area you will find the entrance to the back deck which covers a good portion of the house and faces a green space and walking path. Having no neighbors directly behind you is an incredible feature and hard to find.
Moving back inside and through the main floor is where you’ll find bedrooms 1-2 and 2 full baths, with the primary bedroom, featuring a 4-piece ensuite, a massive footprint, and a large walk-in closet. Moving downstairs from there is where you’ll find the perfect way to unwind after a long day, A massive basement area with bedroom number 3, bathroom number 3, large living room & entertainment area. Sets up as the ideal space to play with your kids on a weekend, have friends/family stay, or keep the vibes from your outdoor entertainment going.
So what are you waiting for? This house is perfect for everyone. The only thing left now is to see it for yourself!
Location
Province AB
County Chestermere
Zoning R1
Direction E
Rooms
Basement Finished, Full
Interior
Interior Features Breakfast Bar, Central Vacuum, Closet Organizers, High Ceilings, Laminate Counters, No Smoking Home, Open Floorplan, Pantry, Soaking Tub, Storage, Vaulted Ceiling(s)
Heating Central, Fireplace(s)
Cooling Central Air
Flooring Carpet, Cork, Hardwood, Vinyl
Fireplaces Number 2
Fireplaces Type Gas
Appliance Convection Oven, Dishwasher, Dryer, Gas Range, Microwave, Refrigerator, Washer
Laundry Main Level
Exterior
Garage Double Garage Attached
Garage Spaces 2.0
Garage Description Double Garage Attached
Fence Fenced
Community Features Lake, Park, Playground, Schools Nearby, Shopping Nearby
Roof Type Asphalt
Porch Deck
Lot Frontage 49.18
Total Parking Spaces 4
Building
Lot Description Back Yard, Backs on to Park/Green Space, Cul-De-Sac, Front Yard, No Neighbours Behind
Foundation Poured Concrete
Architectural Style Bungalow
Level or Stories One
Structure Type Stone,Vinyl Siding
Others
Restrictions None Known
Tax ID 57311613
Ownership Private
Read Less
Want to know what your home might be worth? Contact us for a FREE valuation!

Our team is ready to help you sell your home for the highest possible price ASAP






