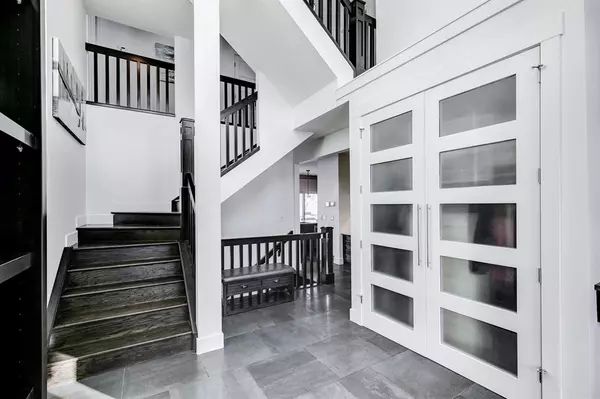$1,499,900
$1,499,900
For more information regarding the value of a property, please contact us for a free consultation.
132 Wild Rose Close Bragg Creek, AB T0L 0K0
6 Beds
6 Baths
4,690 SqFt
Key Details
Sold Price $1,499,900
Property Type Single Family Home
Sub Type Detached
Listing Status Sold
Purchase Type For Sale
Square Footage 4,690 sqft
Price per Sqft $319
MLS® Listing ID A2021399
Sold Date 06/24/23
Style 2 and Half Storey,Acreage with Residence
Bedrooms 6
Full Baths 4
Half Baths 2
HOA Fees $41/ann
HOA Y/N 1
Originating Board Calgary
Year Built 1990
Annual Tax Amount $6,824
Tax Year 2022
Lot Size 2.000 Acres
Acres 2.0
Property Description
A modern masterpiece, situated on a tranquil 2 acre property, backing onto a 15.6 acre piece of green space with forest, lake, beach and trails, in one of Bragg Creek’s most sought after communities. A total of 6 bedrooms and 6 bathrooms offers options for any family structure to maximize a sense of togetherness while allowing for privacy and peace. Purposeful design highlights include custom carpentry that has created solid wood built-in shelving and drawer space in storage and walk-in closets, concrete mantle and hearth in the living room, a custom solid wood kitchen, two laundry areas each with a washer and dryer set, soaring ceilings in the family room with a designated wood stove and wall to wall river rock hearth. The perfect space for a home gym, indoor garden, or work from home area with direct entrance is located on the South end of the main floor. Site finished ¾” hardwood floor blankets the main floor and partners well with the rich tones of the oversized custom tile in the bathrooms and kitchen. The private aerated pond is perfect for skating and fishing, and the lengthy golf hole in the sunny West front yard has been perfectly maintained by the seller. Epoxy floor in the finished and heated garage allows for a showroom feel and easy clean up. This home offers an enclosed dog kennel, hot tub, well designed sheds, extra parking, and trails to the community lake and beach. Some recent improvements to this home include new exterior stucco, new interior painting, new water filtration system, lower level bathroom renovations, 2 new cisterns, and so much more. If your dream includes working from home or a separate area for guests, extended family, teens or a caregiver within a luxury country residential estate in Bragg Creek this is an opportunity not to be missed. Water is on a well and sewer is a private septic system. A complete package of information is available upon request. Please explore the media kit including video for details and features. Wild Rose is a luxury enclave community that is adjacent to the “Great Trails” connecting this community with the hamlet center and the West Bragg Creek Trail system.
Location
Province AB
County Rocky View County
Zoning R1
Direction SW
Rooms
Basement Finished, Full
Interior
Interior Features Breakfast Bar, Closet Organizers, Double Vanity, High Ceilings, Jetted Tub, Kitchen Island, No Animal Home, Storage
Heating Forced Air, Natural Gas, See Remarks
Cooling None
Flooring Carpet, Ceramic Tile, Hardwood
Fireplaces Number 2
Fireplaces Type Family Room, Gas, Living Room, See Remarks, Stone, Wood Burning Stove
Appliance Dishwasher, Dryer, Garage Control(s), Gas Stove, Microwave, Refrigerator, Washer, Water Softener, Window Coverings
Laundry In Basement
Exterior
Garage Additional Parking, Asphalt, Driveway, Garage Door Opener, Garage Faces Front, Heated Garage, Insulated, See Remarks, Triple Garage Attached
Garage Spaces 3.0
Garage Description Additional Parking, Asphalt, Driveway, Garage Door Opener, Garage Faces Front, Heated Garage, Insulated, See Remarks, Triple Garage Attached
Fence None
Community Features Fishing, Lake, Park, Schools Nearby, Shopping Nearby, Tennis Court(s)
Utilities Available Electricity Available, Natural Gas Connected
Amenities Available Beach Access, Guest Suite, Laundry, Park, Picnic Area, Racquet Courts, Recreation Facilities, Spa/Hot Tub
Waterfront Description See Remarks,Beach Access,Pond
Roof Type Asphalt Shingle
Porch Deck, Front Porch, Patio
Exposure S
Total Parking Spaces 12
Building
Lot Description Backs on to Park/Green Space, Environmental Reserve, Garden, Low Maintenance Landscape, Irregular Lot, Landscaped, Many Trees, Treed, Views
Foundation Poured Concrete
Sewer Septic System
Water Well
Architectural Style 2 and Half Storey, Acreage with Residence
Level or Stories 2 and Half Storey
Structure Type Brick,Stucco,Wood Frame
Others
Restrictions Restrictive Covenant-Building Design/Size,Utility Right Of Way
Tax ID 76898359
Ownership Private
Read Less
Want to know what your home might be worth? Contact us for a FREE valuation!

Our team is ready to help you sell your home for the highest possible price ASAP






