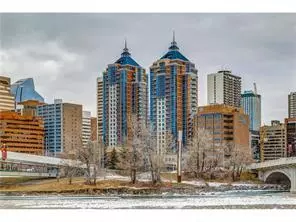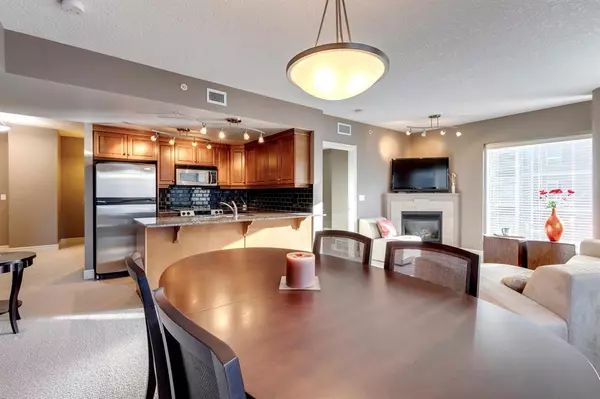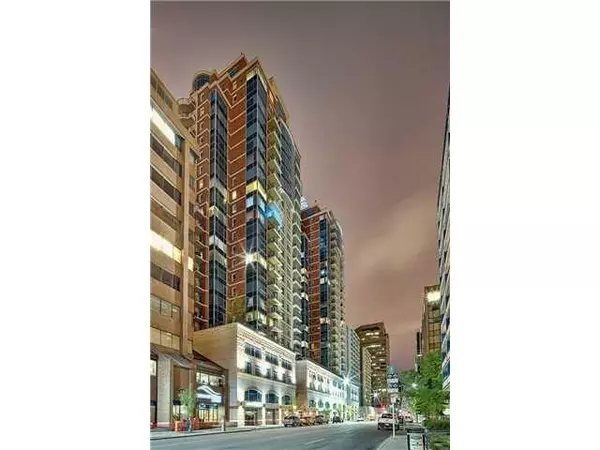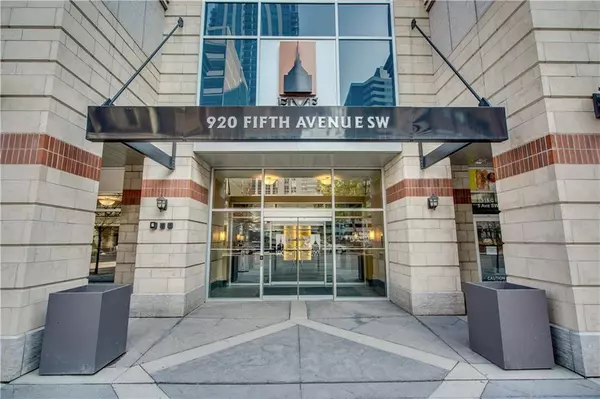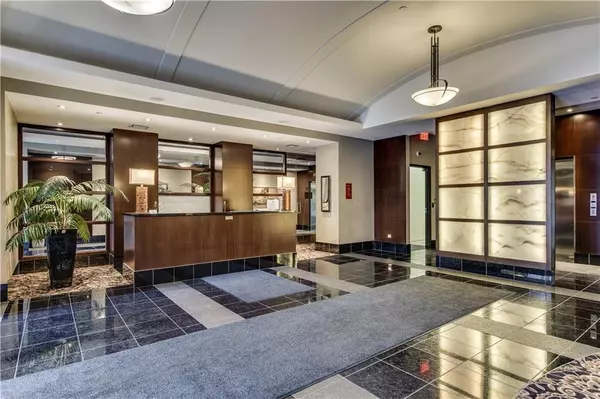$400,000
$409,900
2.4%For more information regarding the value of a property, please contact us for a free consultation.
920 5 AVE SW #1407 Calgary, AB T2P 5P6
2 Beds
2 Baths
950 SqFt
Key Details
Sold Price $400,000
Property Type Condo
Sub Type Apartment
Listing Status Sold
Purchase Type For Sale
Square Footage 950 sqft
Price per Sqft $421
Subdivision Downtown Commercial Core
MLS® Listing ID A2027751
Sold Date 06/23/23
Style High-Rise (5+)
Bedrooms 2
Full Baths 2
Condo Fees $653/mo
Originating Board Calgary
Year Built 2006
Annual Tax Amount $2,576
Tax Year 2022
Lot Size 1 Sqft
Property Description
EXECUTIVE CONDO IN FIVE WEST WITH BEAUTIFUL CITY VIEWS AND GLORIOUS SUNSHINE FROM THIS SOUTH FACING UNIT! THIS MANAHATTAN FLOOR PLAN IS FANTASTIC - 2 BEDROOMS, 2 BATHROOMS, GOURMET KITCHEN WITH A GRANITE ISLAND-GREAT FOR ENTERTAINING! UPGRADES include Granite Vanities, Solid wood Maple Cabinets with Engineered Hardwood, Commercial Grade UV Protected Windows, Gas Fireplace, Custom Blinds, Laundry Room, Lots of Storage in the Unit plus a large separate storage locker, 1 Titled Parking Stall, Large Storage Locker on L2, Central A/C, Acoustic Sound Proofing, ETC. This Building offers daily concierge service, building manager, visitor parking and a party room. THIS LOCATION IS EXCEPTIONAL in WEST END DOWNTOWN, CLOSE TO YOUR DOWNTOWN OFFICE, SHOPPING, RESTAURANTS, COFFEE SHOPS AND JUST STEPS TO THE BOW RIVER PATHWAY - GREAT FOR BIKE RIDES, JOGS or WALKS! ALSO A GREAT INVESTMENT OPPORTUNITY TO OWN A LUXURY RENTAL. CALL TO VIEW THIS AMAZING PROPERTY! YOU WON'T WANT TO MISS THIS ONE!
Location
Province AB
County Calgary
Area Cal Zone Cc
Zoning CR20-C20/R20
Direction S
Interior
Interior Features High Ceilings
Heating Fan Coil, Hot Water, None, See Remarks
Cooling Central Air
Flooring Carpet, Ceramic Tile
Fireplaces Number 1
Fireplaces Type Gas
Appliance Dishwasher, Electric Stove, Garage Control(s), Garburator, Refrigerator, Washer/Dryer Stacked, Window Coverings
Laundry In Unit
Exterior
Garage Heated Garage, Parkade, Titled
Garage Spaces 2.0
Garage Description Heated Garage, Parkade, Titled
Community Features Park, Schools Nearby, Shopping Nearby, Sidewalks, Street Lights
Amenities Available Car Wash, Elevator(s), Secured Parking, Storage, Visitor Parking
Roof Type Metal
Accessibility Accessible Entrance
Porch Balcony(s)
Exposure SE
Total Parking Spaces 1
Building
Lot Description Views
Story 27
Foundation Poured Concrete
Architectural Style High-Rise (5+)
Level or Stories Single Level Unit
Structure Type Brick,Concrete,Stone
Others
HOA Fee Include Caretaker,Common Area Maintenance,Gas,Heat,Insurance,Parking,Professional Management,Reserve Fund Contributions,Residential Manager,Security Personnel,Sewer,Snow Removal,Water
Restrictions Pet Restrictions or Board approval Required
Ownership Private
Pets Description Restrictions
Read Less
Want to know what your home might be worth? Contact us for a FREE valuation!

Our team is ready to help you sell your home for the highest possible price ASAP


