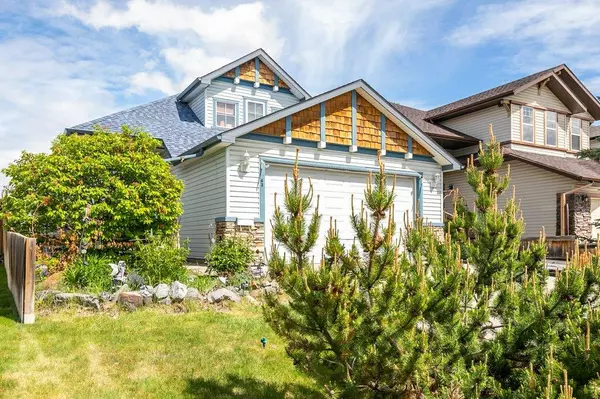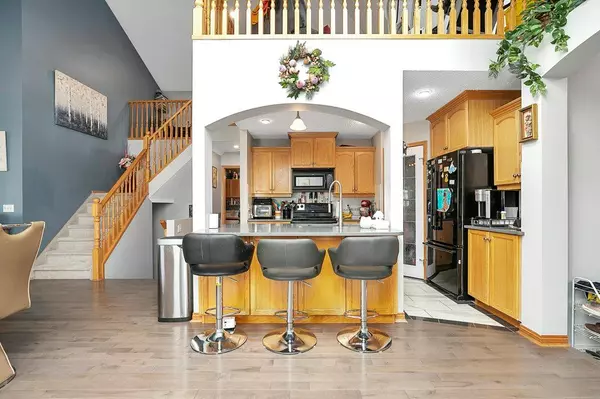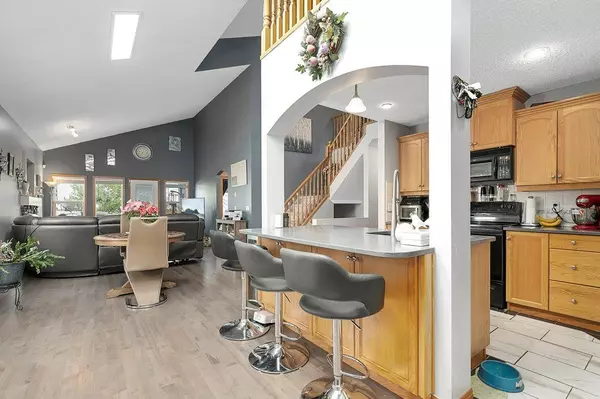$420,000
$430,000
2.3%For more information regarding the value of a property, please contact us for a free consultation.
43 Jones CRES Red Deer, AB T4P 4A8
4 Beds
3 Baths
1,717 SqFt
Key Details
Sold Price $420,000
Property Type Single Family Home
Sub Type Detached
Listing Status Sold
Purchase Type For Sale
Square Footage 1,717 sqft
Price per Sqft $244
Subdivision Johnstone Park
MLS® Listing ID A2047684
Sold Date 06/23/23
Style Bungalow
Bedrooms 4
Full Baths 3
Originating Board Central Alberta
Year Built 2005
Annual Tax Amount $3,747
Tax Year 2022
Lot Size 5,167 Sqft
Acres 0.12
Property Description
Original owner of this custom built home is ready to sell this beautiful bungalow with fully finished basement, vaulted ceilings and a 17X30 LOFT.
Enjoy the seamless flow of the open-concept main floor, where the kitchen, dining, and living areas come together. Beautiful maple hardwood floors, a warm gas fireplace, and door leading to a covered deck enhance the charm and functionality of this space.
The LOFT would be an amazing home office, gym, art room, reading room/den/library or play space. South facing windows fill the LOFT with sunlight, and pot lights provide for winter months.
The kitchen has upgraded quartz counter tops, walk in pantry, and island with eating bar. 2 skylights in the kitchen/dining room, along with an abundance of windows and the vaulted ceiling magnifies the natural illumination.
Step from the primary room onto the covered deck. Spacious ensuite with jetted tub, “waterfall” shower and walk in closet. Second bedroom, 4 piece bath, and washer/dryer are on the main floor.
Downstairs has been fully developed with generational living in mind. 2 carpeted bedrooms, 4 piece bathroom, stackable washer/dryer, storage space and a fresh coat of paint throughout. Kitchen/dinette area has cupboards, sink and fridge. New (2023) engineered hardwood completes the living space. Separate basement entrance with stairwell provides options for extended family living or upgrading to a legal suite.
Attached 26X24 garage could fit two vehicles and all your storage needs. Pet friendly home includes a gated run on the west side of the house.
Air Conditioning, 2 hot water tanks (2018) steam humidifier, vinyl windows, in-floor heat (basement), shingles (2016), RV parking via back access and sliding gate. Note: Two washer/dryer combinations included.
Close to schools, churches, parks, YMCA of the North, newly renovated Dawe Center and a daycare at the end of the street.
This home has been maintained and upgraded with care. Carpets have been steam cleaned, fresh coat of paint and new (2023) flooring downstairs.
Location
Province AB
County Red Deer
Zoning R1
Direction S
Rooms
Basement Finished, Full
Interior
Interior Features Ceiling Fan(s), Central Vacuum, Kitchen Island, Open Floorplan, Pantry, Quartz Counters, Separate Entrance, Skylight(s), Vaulted Ceiling(s), Vinyl Windows
Heating In Floor, Fireplace(s), Forced Air, Natural Gas
Cooling Central Air
Flooring Carpet, Hardwood
Fireplaces Number 1
Fireplaces Type Family Room, Gas, Glass Doors, Mantle
Appliance Built-In Oven, Central Air Conditioner, Dishwasher, Microwave, Refrigerator, Washer/Dryer Stacked
Laundry See Remarks
Exterior
Garage Double Garage Attached, Driveway, Garage Door Opener, Garage Faces Front, RV Access/Parking
Garage Spaces 2.0
Garage Description Double Garage Attached, Driveway, Garage Door Opener, Garage Faces Front, RV Access/Parking
Fence Fenced
Community Features Park, Playground, Pool, Schools Nearby, Sidewalks, Street Lights, Walking/Bike Paths
Roof Type Asphalt Shingle
Porch Deck, Porch
Lot Frontage 126.32
Total Parking Spaces 5
Building
Lot Description Back Yard, Landscaped
Foundation Poured Concrete
Architectural Style Bungalow
Level or Stories One
Structure Type Brick,Vinyl Siding,Wood Frame
Others
Restrictions None Known
Tax ID 75116526
Ownership Private
Read Less
Want to know what your home might be worth? Contact us for a FREE valuation!

Our team is ready to help you sell your home for the highest possible price ASAP






