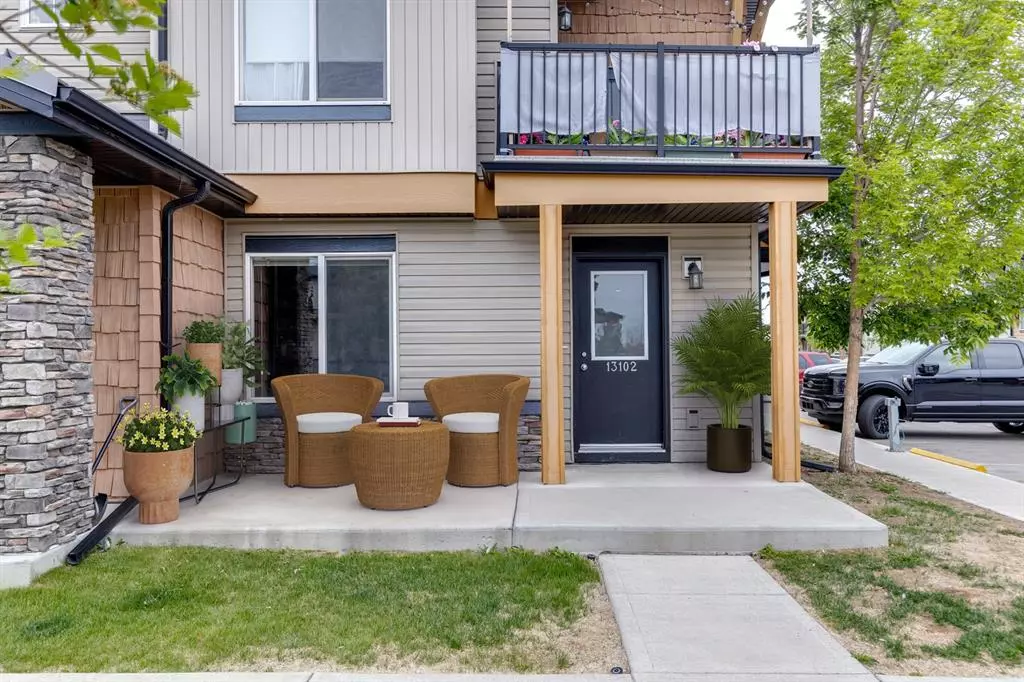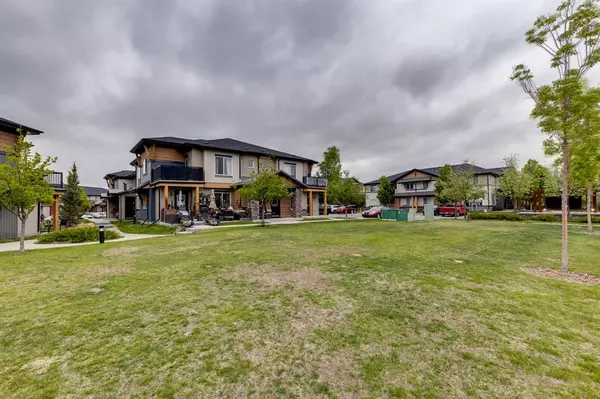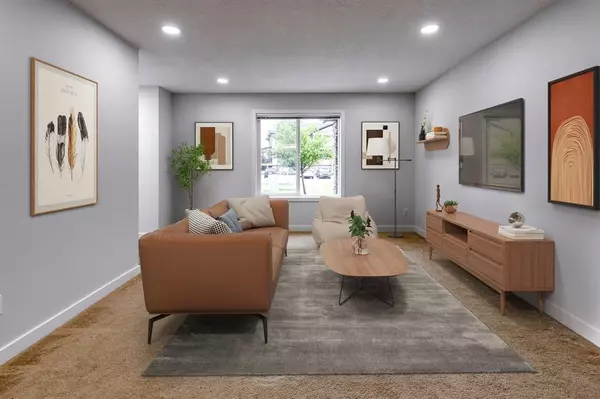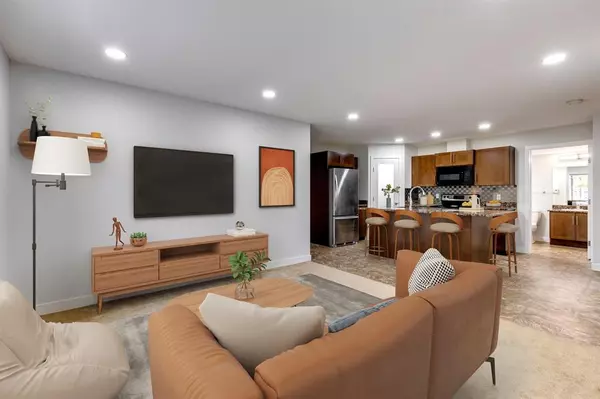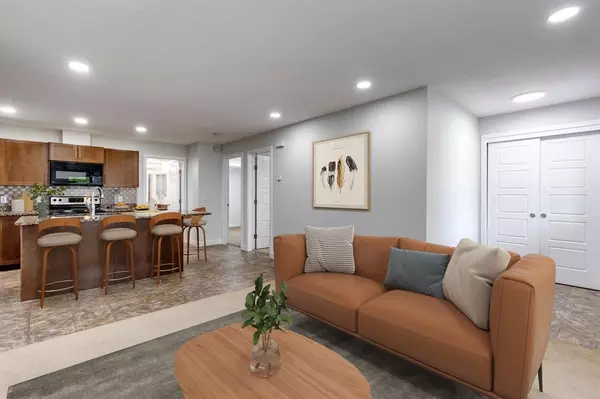$270,000
$259,900
3.9%For more information regarding the value of a property, please contact us for a free consultation.
2781 Chinook Winds DR SW #13102 Airdrie, AB T4B 3S5
2 Beds
1 Bath
757 SqFt
Key Details
Sold Price $270,000
Property Type Townhouse
Sub Type Row/Townhouse
Listing Status Sold
Purchase Type For Sale
Square Footage 757 sqft
Price per Sqft $356
Subdivision Prairie Springs
MLS® Listing ID A2055084
Sold Date 06/23/23
Style Bungalow
Bedrooms 2
Full Baths 1
Condo Fees $349
Originating Board Calgary
Year Built 2012
Annual Tax Amount $1,237
Tax Year 2022
Lot Size 748 Sqft
Acres 0.02
Property Description
STOP PAYING RENT & OWN! Original owners present a main level END UNIT tucked quietly away from the main road & with two parking stalls (1 Titled & 1 assigned) just steps out your front door. This charming END UNIT townhome boasts pride of ownership, featuring large windows overlooking the GREEN SPACE out front, OPEN PLAN & clean lines. 2-bedroom, 1-bathroom townhouse located steps away from Chinook Winds Regional Park! Kitchen has plenty of cabinets, GRANITE COUNTERS, eat-up breakfast bar, stainless appliances included (new dishwasher) & dining area with plenty of space to entertain. Loads of windows allow for ample sunlight to flow through this SPACIOUS FLOOR PLAN nicely. Upgraded LED lighting throughout. Two good sized bedrooms, an upgraded 4-pc bathroom, in suite laundry & includes window treatments throughout. IN-FLOOR-HEATING SYSTEM, front patio & additional in-unit storage space. A very well-maintained unit, with LOW FEES and priced to sell. IMMEDIATE POSSESSION AVAILABLE! Ample visitor parking throughout this complex. Walking distance to all amenities, parks, paths, pond, schools & transit this home is one you will not want to miss out on! Easy access out of town for the commuters, come see a meticulously maintained complex in the highly desirable SW corner of Airdrie.
Location
Province AB
County Airdrie
Zoning R4
Direction S
Rooms
Basement None
Interior
Interior Features Built-in Features, Kitchen Island, Open Floorplan, Pantry, Stone Counters, Vinyl Windows
Heating In Floor
Cooling None
Flooring Carpet, Ceramic Tile
Appliance Dishwasher, Dryer, Microwave Hood Fan, Refrigerator, Stove(s), Washer, Window Coverings
Laundry In Unit, Main Level, See Remarks
Exterior
Garage Additional Parking, Assigned, Guest, See Remarks, Stall, Titled
Garage Description Additional Parking, Assigned, Guest, See Remarks, Stall, Titled
Fence None
Community Features Airport/Runway, Golf, Lake, Other, Park, Playground, Pool, Schools Nearby, Shopping Nearby, Sidewalks, Street Lights, Tennis Court(s), Walking/Bike Paths
Amenities Available Other, Park, Parking, Picnic Area, Playground, Trash, Visitor Parking
Roof Type Asphalt Shingle
Porch Patio, See Remarks
Exposure S
Total Parking Spaces 2
Building
Lot Description Low Maintenance Landscape, Level, See Remarks, Views
Foundation Poured Concrete
Architectural Style Bungalow
Level or Stories One
Structure Type See Remarks
Others
HOA Fee Include Common Area Maintenance,Insurance,Maintenance Grounds,Parking,Professional Management,Reserve Fund Contributions,See Remarks,Snow Removal,Trash
Restrictions Airspace Restriction,Easement Registered On Title,Restrictive Covenant,Restrictive Covenant-Building Design/Size,Utility Right Of Way
Tax ID 78813779
Ownership Private
Pets Description Restrictions, Yes
Read Less
Want to know what your home might be worth? Contact us for a FREE valuation!

Our team is ready to help you sell your home for the highest possible price ASAP


