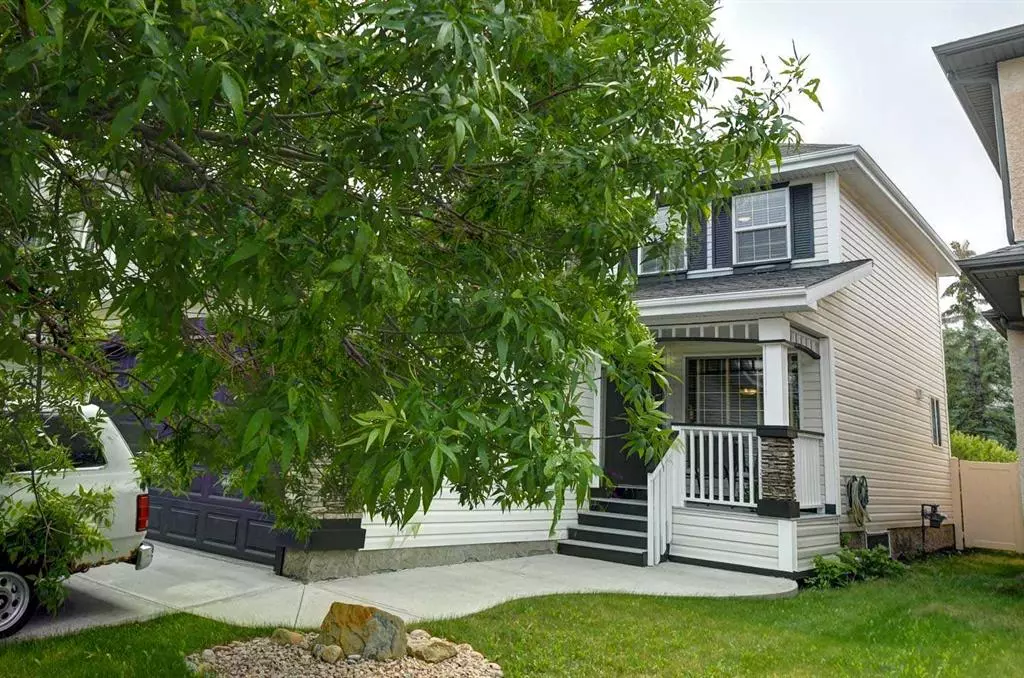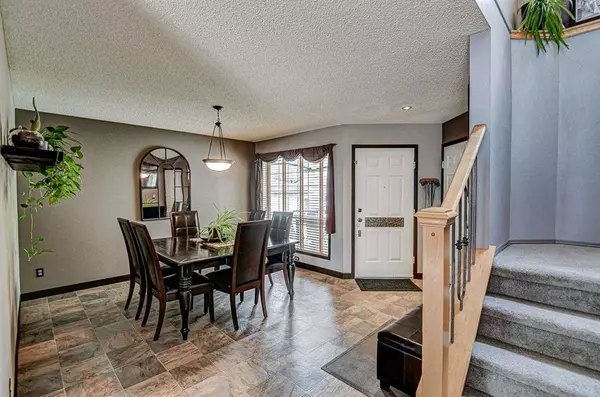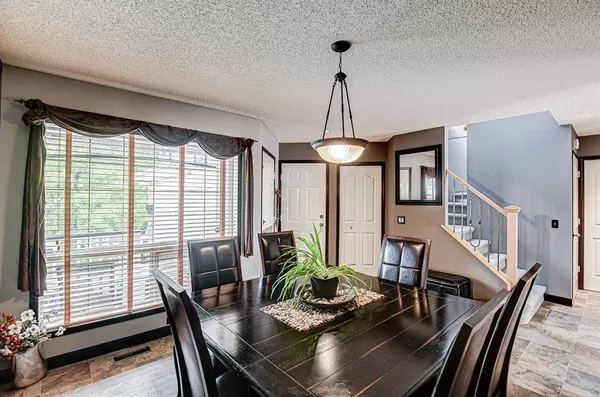$600,000
$575,000
4.3%For more information regarding the value of a property, please contact us for a free consultation.
111 Hidden Ranch TER NW Calgary, AB T3A5Z3
3 Beds
3 Baths
1,429 SqFt
Key Details
Sold Price $600,000
Property Type Single Family Home
Sub Type Detached
Listing Status Sold
Purchase Type For Sale
Square Footage 1,429 sqft
Price per Sqft $419
Subdivision Hidden Valley
MLS® Listing ID A2057676
Sold Date 06/23/23
Style 2 Storey
Bedrooms 3
Full Baths 2
Half Baths 1
Originating Board Calgary
Year Built 1997
Annual Tax Amount $3,046
Tax Year 2023
Lot Size 4,972 Sqft
Acres 0.11
Property Description
Mr. Clean lives here and it shows. This Jayman built home is in pristine condition. The location is 2nd to none backing onto the green space walking paths, the playground is just around the corner and schools a short jaunt away. We have it all waiting for you with a fully finished basement , three bedrooms up and a spacious main floor with formal dining room. The bright kitchen has plenty of cupboards and Stainless Steel appliances . The lving room has a corner gas fireplace for those chilly nights. The bedrooms upstairs are all a good size with a convenient 4 piece ensuite and walk in closet in the master bedroom. The fully finished lower level has a large family room, additional 3 piece bathroom and a city permitted commercial kitchen Did I mention the gleaming hardwood floors thru out this home. . Your spacioius backyard is tastefully landscaped and a huge two tier composite deck. And last but certainly not least is the double attached garage completely insulated , drywalled and painted so perfectly it could be another main room in your home . Giddyup this one won't last !!
Location
Province AB
County Calgary
Area Cal Zone N
Zoning R-C1
Direction S
Rooms
Basement Finished, Full
Interior
Interior Features No Animal Home, Open Floorplan
Heating Forced Air, Natural Gas
Cooling None
Flooring Hardwood
Fireplaces Number 1
Fireplaces Type Gas
Appliance Dishwasher, Dryer, Electric Stove, Garage Control(s), Microwave Hood Fan, Refrigerator, Washer, Window Coverings
Laundry Main Level
Exterior
Garage Double Garage Attached
Garage Spaces 2.0
Garage Description Double Garage Attached
Fence Fenced
Community Features Park, Pool, Schools Nearby, Shopping Nearby, Walking/Bike Paths
Roof Type Asphalt
Porch Deck
Lot Frontage 34.32
Exposure S
Total Parking Spaces 4
Building
Lot Description Backs on to Park/Green Space, Cul-De-Sac, Landscaped, Treed
Foundation Poured Concrete
Architectural Style 2 Storey
Level or Stories Two
Structure Type Vinyl Siding,Wood Frame
Others
Restrictions None Known
Tax ID 82745257
Ownership Private
Read Less
Want to know what your home might be worth? Contact us for a FREE valuation!

Our team is ready to help you sell your home for the highest possible price ASAP






