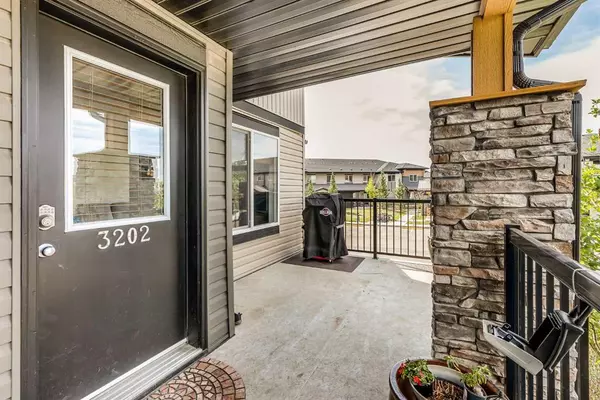$280,000
$269,000
4.1%For more information regarding the value of a property, please contact us for a free consultation.
2781 Chinook Winds DR SW #3202 Airdrie, AB T4B 3S5
2 Beds
2 Baths
878 SqFt
Key Details
Sold Price $280,000
Property Type Townhouse
Sub Type Row/Townhouse
Listing Status Sold
Purchase Type For Sale
Square Footage 878 sqft
Price per Sqft $318
Subdivision Prairie Springs
MLS® Listing ID A2057773
Sold Date 06/23/23
Style Townhouse
Bedrooms 2
Full Baths 2
Condo Fees $393
Originating Board Calgary
Year Built 2013
Annual Tax Amount $1,453
Tax Year 2023
Lot Size 862 Sqft
Acres 0.02
Property Description
This immaculately clean, well laid out condo won’t last long with tons of extra features and low condo fees! Check out this 2 Bedroom and 2 Bathroom corner END unit with a large corner private patio for BBQing and cocktails with friends this summer! This open concept unit boasts tons of recent improvements and upgrades. Granite countertops in the Kitchen and in BOTH Bathrooms, brand NEW Washer and Dryer and Hunter Douglas Blinds. Vinyl plank flooring throughout with NEW carpet (just this year) in both Bedrooms. Two good sized Bedrooms and the Primary Bedroom has a walk through Ensuite with a large Walk-in Closet. In Floor Heat and extra Storage in the unit. Parking spot located conveniently right in front of the unit and lots of Visitor Parking. Pet approval required but the Condo does allow larger dogs! Sellers have pre-paid for exterior window washing to be done this month! Immediate possession available. All you need to do is move in!!
*Easy to view, set up as Go & Show this weekend, so contact your favorite realtor to book! Any and All Offers to be reviewed at 7pm on Sunday.
Location
Province AB
County Airdrie
Zoning R4
Direction W
Rooms
Basement None
Interior
Interior Features No Animal Home, No Smoking Home, Walk-In Closet(s)
Heating In Floor, Natural Gas
Cooling None
Flooring Carpet, Vinyl Plank
Appliance Dishwasher, Dryer, Electric Stove, Microwave Hood Fan, Refrigerator, Washer, Window Coverings
Laundry In Unit
Exterior
Garage Outside, Stall
Garage Description Outside, Stall
Fence None
Community Features Golf, Playground, Schools Nearby, Shopping Nearby
Amenities Available Visitor Parking
Roof Type Asphalt Shingle
Porch Deck
Exposure W
Total Parking Spaces 1
Building
Lot Description Landscaped
Foundation Poured Concrete
Architectural Style Townhouse
Level or Stories One
Structure Type Cement Fiber Board,Vinyl Siding,Wood Frame
Others
HOA Fee Include Insurance,Maintenance Grounds,Parking,Professional Management,Reserve Fund Contributions,Snow Removal
Restrictions Board Approval,Pet Restrictions or Board approval Required
Tax ID 78805926
Ownership Private
Pets Description Restrictions
Read Less
Want to know what your home might be worth? Contact us for a FREE valuation!

Our team is ready to help you sell your home for the highest possible price ASAP






