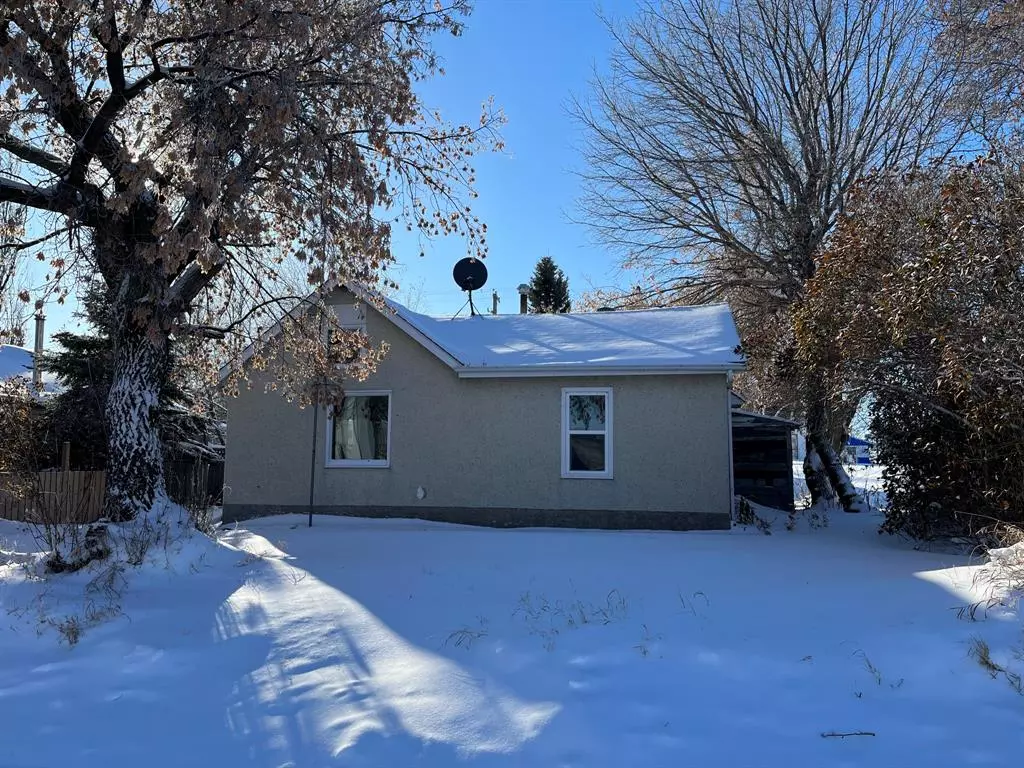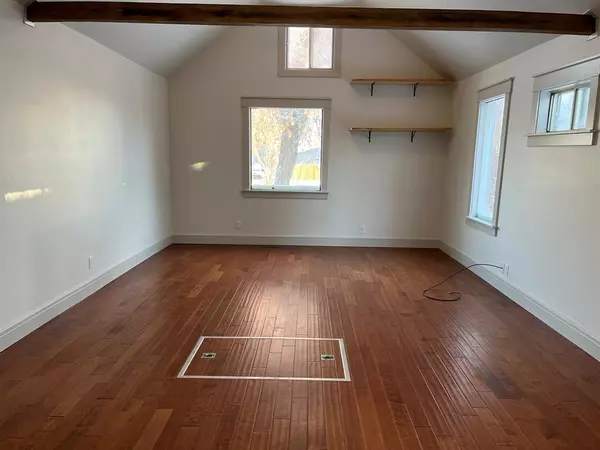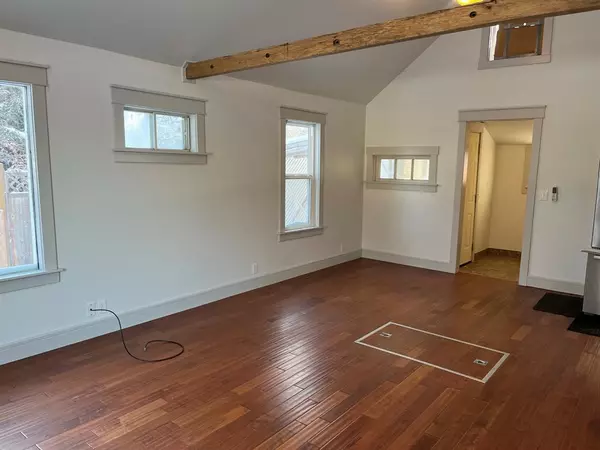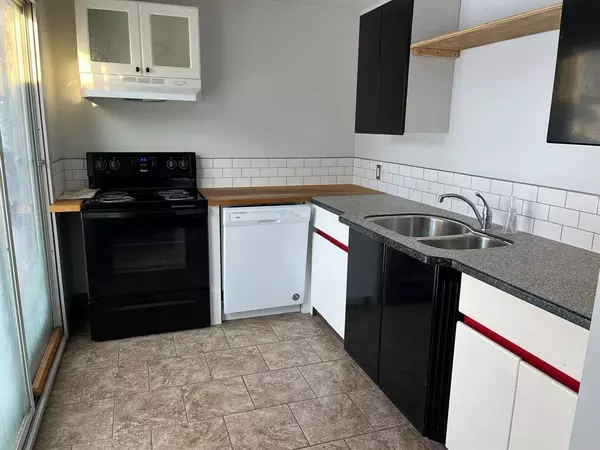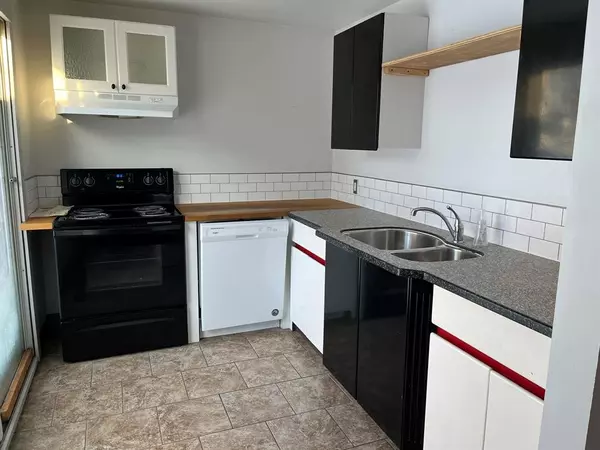$62,500
$70,000
10.7%For more information regarding the value of a property, please contact us for a free consultation.
5131 51 AVE Holden, AB T0B 2C0
1 Bed
1 Bath
736 SqFt
Key Details
Sold Price $62,500
Property Type Single Family Home
Sub Type Detached
Listing Status Sold
Purchase Type For Sale
Square Footage 736 sqft
Price per Sqft $84
Subdivision Holden
MLS® Listing ID A2010840
Sold Date 06/26/23
Style Bungalow
Bedrooms 1
Full Baths 1
Originating Board Central Alberta
Year Built 1935
Annual Tax Amount $966
Tax Year 2022
Lot Size 7,000 Sqft
Acres 0.16
Property Description
Affordable starter home in the quaint community of Holden. This updated 736 square foot home features one bedroom and one bath with updated electrical and windows. You'll enjoy the nice entry with main floor laundry, as you come in from the entry you'll love the vaulted ceiling in the spacious living room. Adjacent to the living room is the cute kitchen complete with a dishwasher and patio doors to the large back yard. Completing the home is a four piece bathroom and the primary bedroom. This home is situated on a huge 50 x 140 lot near the Holden Rural Academy (Formerly Holden School). This would be a great starter home for anyone or even a wonderful investment property for those looking to expand their portfolio.
Location
Province AB
County Beaver County
Zoning R
Direction N
Rooms
Basement Crawl Space, None
Interior
Interior Features Ceiling Fan(s)
Heating Forced Air, Natural Gas
Cooling None
Flooring Laminate, Linoleum
Appliance Dishwasher, Refrigerator, Stove(s), Washer/Dryer
Laundry Main Level
Exterior
Garage None
Garage Description None
Fence None
Community Features Playground, Schools Nearby, Shopping Nearby
Utilities Available Electricity Available
Roof Type Asphalt Shingle
Porch Patio
Lot Frontage 50.0
Total Parking Spaces 2
Building
Lot Description Back Lane, Back Yard
Foundation See Remarks
Sewer Public Sewer
Water Public
Architectural Style Bungalow
Level or Stories One
Structure Type Stucco,Wood Frame
Others
Restrictions None Known
Tax ID 76067226
Ownership Private
Read Less
Want to know what your home might be worth? Contact us for a FREE valuation!

Our team is ready to help you sell your home for the highest possible price ASAP


