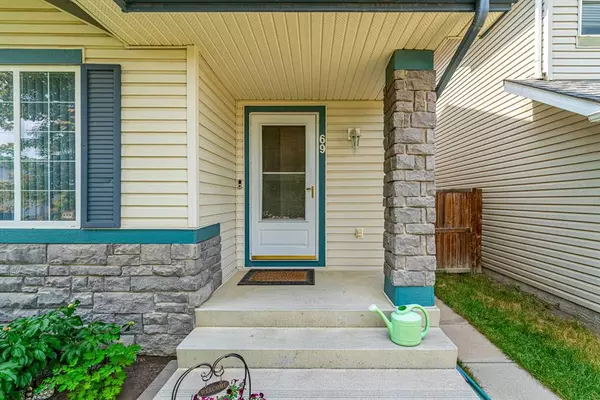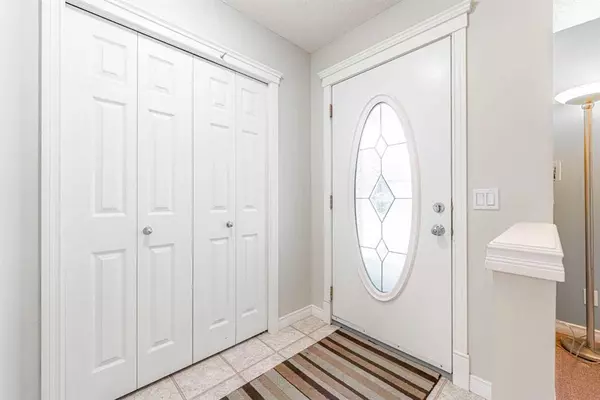$571,800
$499,900
14.4%For more information regarding the value of a property, please contact us for a free consultation.
69 Covewood CIR NE Calgary, AB T3K 5P7
4 Beds
3 Baths
1,509 SqFt
Key Details
Sold Price $571,800
Property Type Single Family Home
Sub Type Detached
Listing Status Sold
Purchase Type For Sale
Square Footage 1,509 sqft
Price per Sqft $378
Subdivision Coventry Hills
MLS® Listing ID A2056650
Sold Date 06/23/23
Style 2 Storey
Bedrooms 4
Full Baths 2
Half Baths 1
Originating Board Calgary
Year Built 2002
Annual Tax Amount $3,269
Tax Year 2023
Lot Size 3,379 Sqft
Acres 0.08
Property Description
Open House Friday June 16 from 5-7pm and Saturday June 17 from 1-4pm... Are you looking for the perfect home in the heart of Coventry? Look no further! Introducing a truly remarkable property that's bound to capture your heart. This is not just a house; it's a place where cherished memories are made, and dreams become a reality. Welcome to this well-cared-for gem, lovingly maintained by its original owners. This home holds a special place in their hearts and is now ready to embrace a new family. As soon as you step inside, you'll be greeted by the warmth and comfort that radiates throughout. Featuring four spacious bedrooms and three beautifully appointed bathrooms, this home has been thoughtfully designed to accommodate your family's every need. With just over 1500 square feet of living space, there's plenty of room for everyone to relax and unwind. Convenience is key, and this home delivers. Located just minutes away from transit, shopping centers, parks, and schools, you'll have everything you need within reach. Imagine the ease of hopping on the nearby transit to commute to work or strolling to the local park for a leisurely afternoon with your loved ones. The fully finished basement provides even more space to create your own haven. Whether you envision a cozy family room, a home office, or a personal gym, the possibilities are endless. You have the freedom to transform this space into whatever your heart desires. But that's not all! This property also boasts a double oversized detached garage, providing ample space for your vehicles and additional storage. Say goodbye to the hassle of street parking and hello to the convenience and security of having your own private garage. In a market where demand is high and inventory is low, opportunities like this are rare. This home has never been on the market before, making it a truly unique find. The time to act is now! Don't miss out on this incredible chance to call this house your home. Come see it today and experience the true essence of this remarkable property. Your dream home awaits. Welcome to the perfect blend of comfort, convenience, and charm. Welcome home. ADDITIONAL HIGHLIGHTS AND IMPROVEMENTS: Oversized Garage built in 2008 with lots of shelving and workbench, New Shingles 2019, Fridge Stove Hot Water Tank less than 3 years old, Washer and Dryer 4 years old, Deck and Fence built in 2004, Outside outlet and indoor switch for Christmas Lights, Peaceful and quite neighborhood, Close to schools grade 1-12 both Catholic and Public, Close to all amenities, Original Owners.
Location
Province AB
County Calgary
Area Cal Zone N
Zoning R-1N
Direction E
Rooms
Basement Finished, Full
Interior
Interior Features Bathroom Rough-in, Ceiling Fan(s), Kitchen Island, Pantry, Storage, Wired for Sound
Heating Fireplace(s), Forced Air, Natural Gas
Cooling None
Flooring Carpet, Linoleum, Tile
Fireplaces Number 2
Fireplaces Type Basement, Electric, Gas, Living Room
Appliance Dishwasher, Dryer, Electric Stove, Garburator, Microwave, Refrigerator, Washer, Window Coverings
Laundry In Basement
Exterior
Garage Double Garage Detached, Insulated, Oversized
Garage Spaces 2.0
Garage Description Double Garage Detached, Insulated, Oversized
Fence Fenced
Community Features Park, Playground, Schools Nearby, Shopping Nearby, Sidewalks, Street Lights, Walking/Bike Paths
Roof Type Asphalt Shingle
Porch Deck, See Remarks
Exposure E
Total Parking Spaces 2
Building
Lot Description Back Lane, Back Yard, Lawn, Landscaped, Level, Rectangular Lot
Foundation Poured Concrete
Architectural Style 2 Storey
Level or Stories Two
Structure Type Vinyl Siding
Others
Restrictions None Known
Tax ID 83222205
Ownership Private
Read Less
Want to know what your home might be worth? Contact us for a FREE valuation!

Our team is ready to help you sell your home for the highest possible price ASAP






