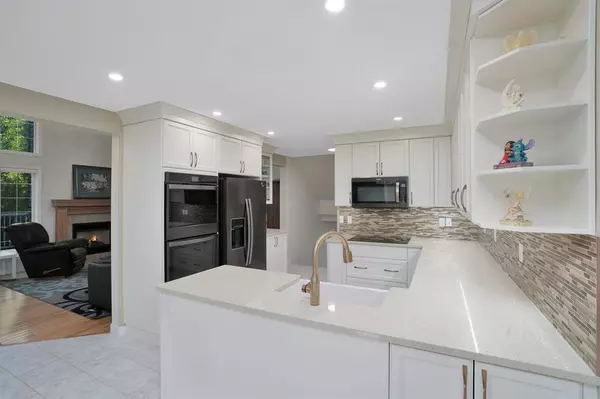$724,000
$729,900
0.8%For more information regarding the value of a property, please contact us for a free consultation.
5 PACIFIC HEIGHTS Close Rural Clearwater County, AB T4T 1B2
4 Beds
3 Baths
1,859 SqFt
Key Details
Sold Price $724,000
Property Type Single Family Home
Sub Type Detached
Listing Status Sold
Purchase Type For Sale
Square Footage 1,859 sqft
Price per Sqft $389
Subdivision Pacific Heights
MLS® Listing ID A2054782
Sold Date 06/22/23
Style 1 and Half Storey,Acreage with Residence
Bedrooms 4
Full Baths 2
Half Baths 1
Originating Board Central Alberta
Year Built 2000
Annual Tax Amount $2,574
Tax Year 2023
Lot Size 3.040 Acres
Acres 3.04
Property Description
Beautiful acreage only 5 km's from Rocky Mountain House, remodeled significantly since 2019. Updates include a full Kitchen and bathroom remodel, flooring, paint, lights, and fixtures throughout the home, eavestrough, snow stops, deck, and railings, hot water tank, HEPA/UV air filter, appliances, new 24x28 detached shop, dog run, an enclosed garden and greenhouse, driveway gate. The home is light and bright and shows quite modern. The kitchen boasts painted maple cabinets, champaign bronzed hardware, a black S/S appliance package, quartz countertops, and mosaic tile back-splash complimented with a farmhouse sink (all customized and installed by Woodmaster Cabinets). 3-piece main floor bathroom (new tub, tile surround, all fixtures, vanity). All the carpet has been replaced throughout the home. The second floor is a spacious primary retreat complete with a 5 piece en-suite custom marble tile shower, freestanding soaker tub, and oversized double sink vanity this space has glitz and glamour with a masculine touch. There is a bonus area off the primary bedroom overlooking the main living room. On the main floor, there are 2 good-sized bedrooms (windows in bedrooms recently replaced) and a 4th bedroom in the fully finished basement along with a family room, hobby room, and 3-piece bathroom. Hickory hardwood and vinyl tile flooring on the main level, in floor heat in the basement. The enclosed breezeway takes you out to the oversized 28'x36' fully finished and heated garage + a 24x28 detached garage built in 2019. The property is beautifully landscaped with mature trees to keep it private and a large wrap-around deck (redone in 2019) Yard is fenced for pets plus a convenient circular driveway. The property and home have been very well maintained. MOVE IN READY!
Location
Province AB
County Clearwater County
Zoning CR - COUNTRY RESIDENCE
Direction N
Rooms
Basement Finished, Full
Interior
Interior Features See Remarks
Heating Forced Air, Natural Gas
Cooling Central Air
Flooring Carpet, Hardwood, Vinyl
Fireplaces Number 1
Fireplaces Type Gas, Living Room
Appliance See Remarks
Laundry In Basement
Exterior
Garage Double Garage Detached, Triple Garage Attached
Garage Spaces 3.0
Garage Description Double Garage Detached, Triple Garage Attached
Fence Partial
Community Features Other
Roof Type Metal
Porch Deck, See Remarks
Building
Lot Description Back Yard, Dog Run Fenced In, Garden, Private, See Remarks
Foundation Poured Concrete
Architectural Style 1 and Half Storey, Acreage with Residence
Level or Stories One and One Half
Structure Type See Remarks
Others
Restrictions None Known
Tax ID 17400082
Ownership Private
Read Less
Want to know what your home might be worth? Contact us for a FREE valuation!

Our team is ready to help you sell your home for the highest possible price ASAP






