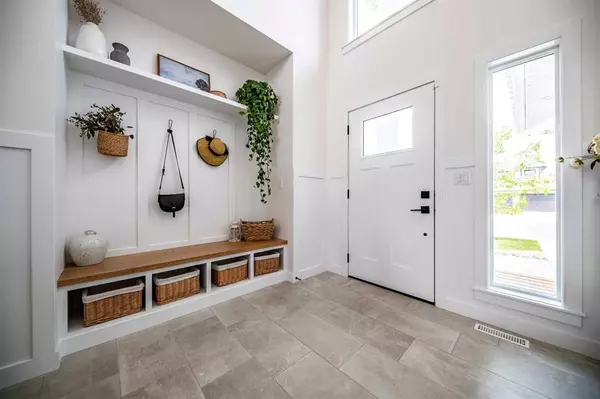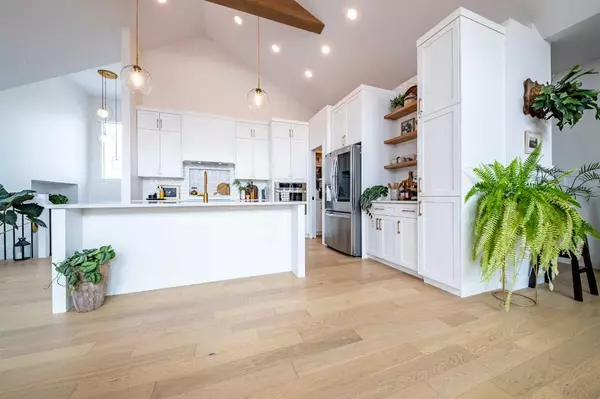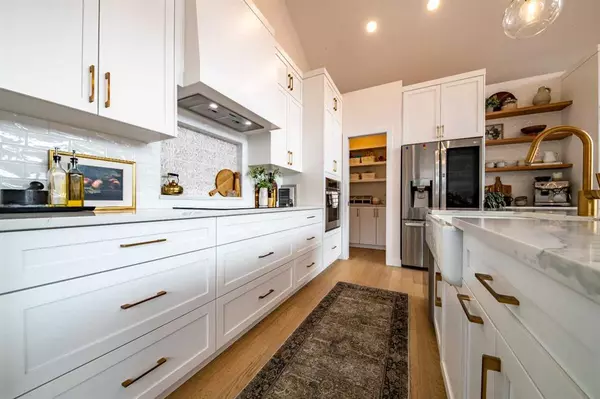$701,000
$699,900
0.2%For more information regarding the value of a property, please contact us for a free consultation.
10721 150 AVE Rural Grande Prairie No. 1 County Of, AB T8X 0S3
5 Beds
3 Baths
1,816 SqFt
Key Details
Sold Price $701,000
Property Type Single Family Home
Sub Type Detached
Listing Status Sold
Purchase Type For Sale
Square Footage 1,816 sqft
Price per Sqft $386
Subdivision Whispering Ridge
MLS® Listing ID A2056962
Sold Date 06/21/23
Style Modified Bi-Level
Bedrooms 5
Full Baths 3
Originating Board Grande Prairie
Year Built 2020
Annual Tax Amount $3,598
Tax Year 2023
Lot Size 6,600 Sqft
Acres 0.15
Property Description
Welcome to this exquisite three-year-old custom home with AC!!!, masterfully crafted by renowned builders, Little Rock Builders. Nestled within a sought-after neighborhood, this exceptional residence, known as "Emily," offers a captivating blend of elegance and functionality. As you step inside, a grand entryway invites you up a short flight of stairs, revealing a breathtaking open concept main area. The heart of the home, the spacious kitchen has extended cabinets, a beautiful island, stainless steel appliances, niche above stove with custom tile, coffee nook, quartz counter tops, surrounded by an abundance of cabinets and a convenient butler's pantry. All Moen faucets. With its seamless integration, the kitchen effortlessly flows into the dining and living areas, showcasing solid wood beams, a captivating fireplace feature, and expansive south-facing windows that bathe the space in natural light. Entire main floor has board & batten (also in 1 kids bedroom). Gleaming hardwood floors (no carpet) add a touch of sophistication and charm. The main level also boasts a thoughtfully positioned master bedroom with shiplap and ledge , ensuring privacy and tranquility. The master suite is complemented by a stunning ensuite bathroom with custom shower, exuding luxury, and a generously sized walk-in closet, providing ample storage space. Ascending a short flight of stairs, you'll discover a well-appointed laundry room, along with two generously sized bedrooms and a large bathroom featuring double sinks. The newly finished basement presents an array of possibilities, offering a spacious open area perfect for entertaining, a dedicated office space, a full bathroom, and two additional well-proportioned bedrooms, accommodating guests or family members in style. Outside, the meticulously landscaped yard is enhanced by a spacious deck, fully fenced, landscaped with trees, providing an inviting outdoor retreat. The garage is over sized with hot /cold taps, gas line & electrical for garage heater and separate entrance into the basement. There also is a large hot water tank and custom blinds. All solid wood from Timber masters (shelves and beams) and walk around concrete sidewalk from front to back. Extra oversized windows. The absence of rear neighbors ensures privacy and a peaceful atmosphere. In addition to its remarkable features, this beautiful home enjoys an enviable location, conveniently situated in a desirable neighborhood. Don't miss the opportunity to make this house your dream home and experience the epitome of comfortable and luxurious living.
Location
Province AB
County Grande Prairie No. 1, County Of
Zoning RR2
Direction N
Rooms
Basement Finished, Full
Interior
Interior Features Beamed Ceilings, Double Vanity, Granite Counters, High Ceilings, Kitchen Island, Natural Woodwork, Open Floorplan, Pantry, See Remarks, Separate Entrance
Heating Forced Air
Cooling Central Air
Flooring Ceramic Tile, Hardwood, Vinyl Plank
Fireplaces Number 1
Fireplaces Type Gas
Appliance See Remarks
Laundry Upper Level
Exterior
Garage Triple Garage Attached
Garage Spaces 3.0
Garage Description Triple Garage Attached
Fence Fenced
Community Features Other, Schools Nearby
Roof Type Asphalt Shingle
Porch Deck
Lot Frontage 50.0
Total Parking Spaces 3
Building
Lot Description See Remarks
Foundation Poured Concrete
Architectural Style Modified Bi-Level
Level or Stories Bi-Level
Structure Type See Remarks
Others
Restrictions None Known
Tax ID 77488988
Ownership See Remarks
Read Less
Want to know what your home might be worth? Contact us for a FREE valuation!

Our team is ready to help you sell your home for the highest possible price ASAP






