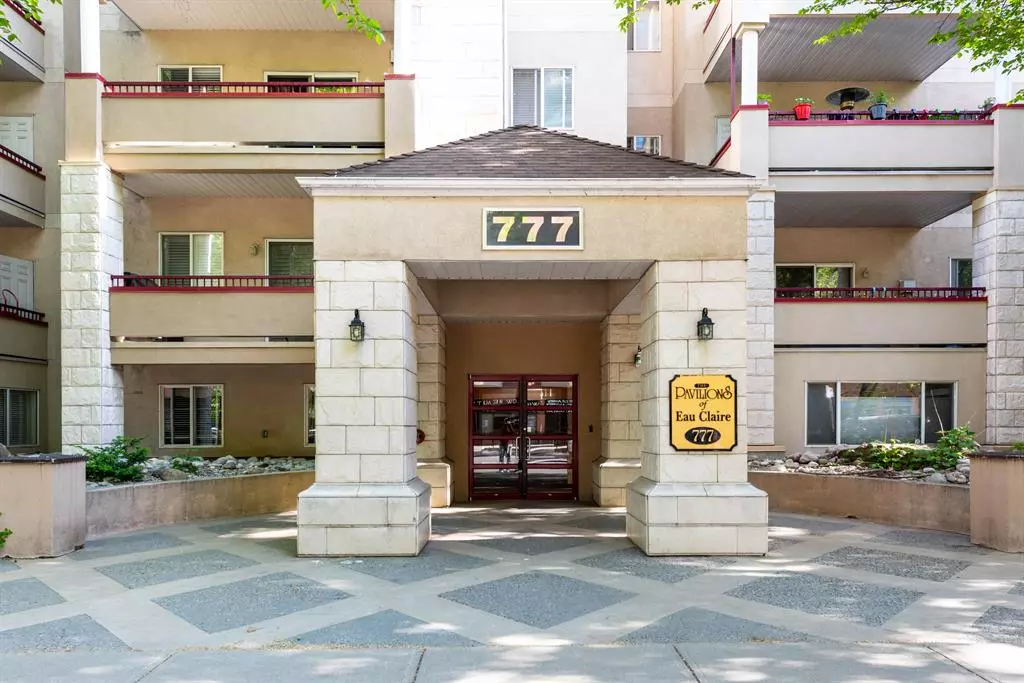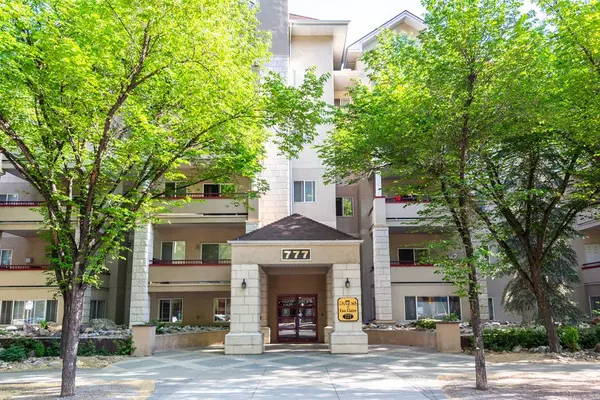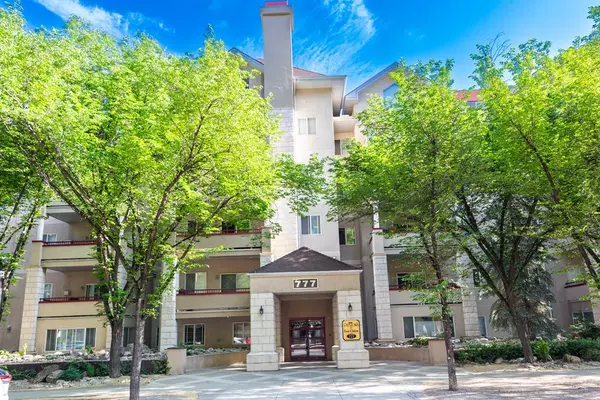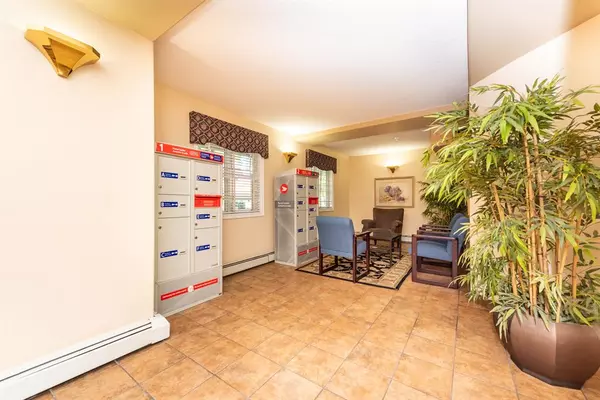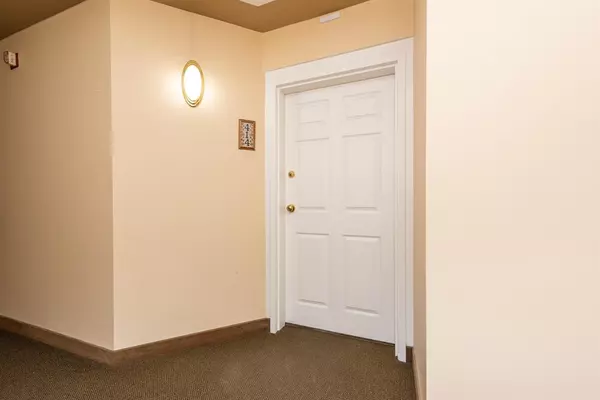$341,000
$349,900
2.5%For more information regarding the value of a property, please contact us for a free consultation.
777 3 AVE SW #414 Calgary, AB T2P 0G8
2 Beds
2 Baths
890 SqFt
Key Details
Sold Price $341,000
Property Type Condo
Sub Type Apartment
Listing Status Sold
Purchase Type For Sale
Square Footage 890 sqft
Price per Sqft $383
Subdivision Downtown Commercial Core
MLS® Listing ID A2053687
Sold Date 06/19/23
Style Low-Rise(1-4)
Bedrooms 2
Full Baths 2
Condo Fees $589/mo
Originating Board Calgary
Year Built 1998
Annual Tax Amount $1,648
Tax Year 2022
Property Description
LOCATIONS, LOCATIONS AND LOCATIONS well-maintained 2-bedroom and 2-bathroom unit in the sought-after "Pavilions of Eau Claire" building. This type of unit is not commonly available for sale in this fantastic building. The unit features a large south-facing balcony that overlooks a park, providing a pleasant view. Additionally, it is conveniently located just steps away from the river and bike path, making it an ideal location for outdoor enthusiasts. Situated in a desirable corner of the inner city, the unit offers a master bedroom with an en-suite bathroom and a walk-in closet, providing privacy and ample storage space. The tile and laminate floors have been upgraded, and the unit has recently been painted, giving it a fresh and modern look. Honeycomb blackout blinds have also been installed, allowing for privacy and light control. The unit offers secure off-balcony storage, allowing you to safely store your belongings. Furthermore, there is underground titled parking available, ensuring that you have a designated parking space. Currently, the unit is rented out, and the renters are willing to continue staying if you choose to purchase the property. The possession date is scheduled for July 31, 2023.
Location
Province AB
County Calgary
Area Cal Zone Cc
Zoning DC (pre 1P2007)
Direction NW
Interior
Interior Features No Animal Home, No Smoking Home
Heating Fireplace(s)
Cooling Wall/Window Unit(s)
Flooring Ceramic Tile, Hardwood
Fireplaces Number 1
Fireplaces Type Gas
Appliance Dishwasher, Electric Stove, Refrigerator, Washer/Dryer Stacked, Window Coverings
Laundry Laundry Room
Exterior
Garage Parkade, Underground
Garage Description Parkade, Underground
Community Features Gated, Park, Schools Nearby, Shopping Nearby, Street Lights, Walking/Bike Paths
Amenities Available Elevator(s), Party Room, Recreation Room, Secured Parking, Storage
Roof Type Asphalt
Porch Balcony(s)
Exposure NW
Total Parking Spaces 1
Building
Story 5
Architectural Style Low-Rise(1-4)
Level or Stories Single Level Unit
Structure Type Stone,Stucco,Wood Frame
Others
HOA Fee Include Common Area Maintenance,Heat,Insurance,Interior Maintenance,Maintenance Grounds,Professional Management,Reserve Fund Contributions,Sewer,Snow Removal,Trash,Water
Restrictions Pet Restrictions or Board approval Required
Tax ID 76527049
Ownership Private
Pets Description Restrictions, Dogs OK
Read Less
Want to know what your home might be worth? Contact us for a FREE valuation!

Our team is ready to help you sell your home for the highest possible price ASAP


