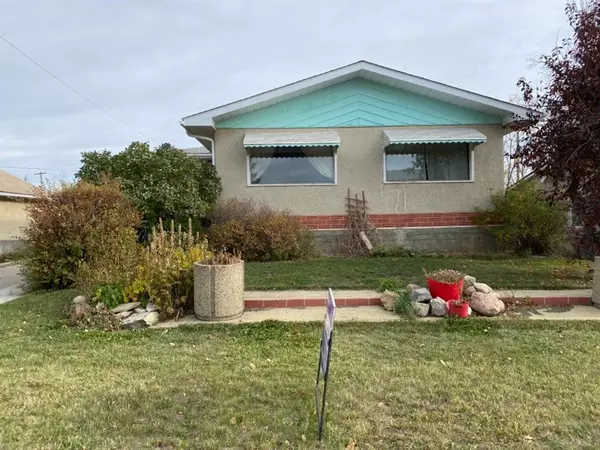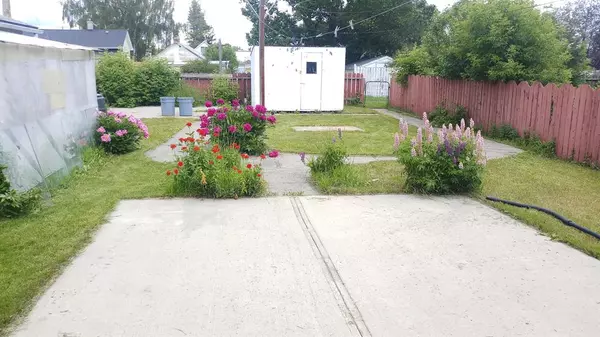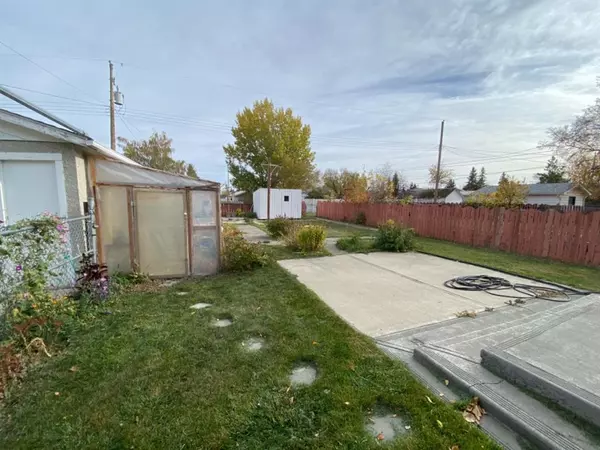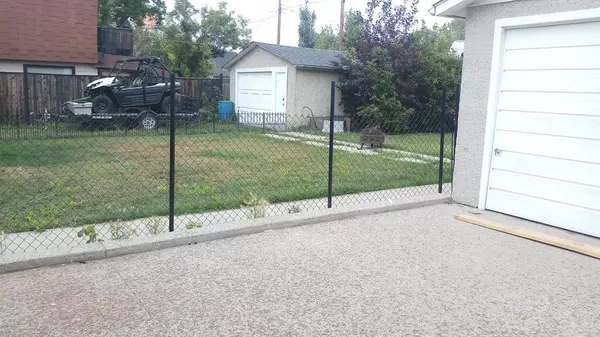$280,000
$299,900
6.6%For more information regarding the value of a property, please contact us for a free consultation.
218 8th ST Beiseker, AB T0M0G0
6 Beds
2 Baths
1,146 SqFt
Key Details
Sold Price $280,000
Property Type Single Family Home
Sub Type Detached
Listing Status Sold
Purchase Type For Sale
Square Footage 1,146 sqft
Price per Sqft $244
MLS® Listing ID A2027199
Sold Date 06/18/23
Style Bungalow
Bedrooms 6
Full Baths 2
Originating Board Calgary
Year Built 1967
Annual Tax Amount $2,436
Tax Year 2022
Lot Size 6,491 Sqft
Acres 0.15
Lot Dimensions Rectangular
Property Description
Attention first-time buyers and investors! Don't miss out on this incredible opportunity to own a charming bungalow home situated on not one, but two lots in the lovely town of Beiseker, AB. It is situated approximately 70 kilometers northeast of the city of Calgary and 40 kilometres from Airdrie. The town has several local businesses, including a grocery store, gas station, and a variety of shops and restaurants, bar, steak house ,public library, a community centre, parks,camp grounds and recreational facilities, including a swimming pool and a skating rink, own fire department, local RCMP office, Doctor clinic, pharmacy, pet store, liquor store, Beiseker City office, Registry office, Canada Post outlet, Community School, etc,etc . As you step inside, you'll be greeted by stunning hardwood floors throughout three generously sized bedrooms and the spacious living room, which is open to the dining room. Large windows and a glass sliding door in the kitchen let in plenty of natural light, highlighting the original well-built cabinets from 1967 and beautiful natural woodwork found throughout the home. The main floor features a 4-piece bathroom, and the partially finished illegal suite in basement offers plenty of potential with newer plumbing upgrades under the sink, a new washroom exhaust fan, and a new kitchen hood. The summer kitchen in the utility/furnace/laundry room offers plenty of convenience. Fairly 5-6 years old FURNACE and NEW WATER BOILER.
Outside, the old-style stucco exterior adds a charming touch, and the roof was recently redone in 2018. The landscaped yard is the perfect size for outdoor entertaining with lot off paved walkways , Concrete patio and features a huge dog run, all property is fenced making this home an excellent choice for families with kids. And that's not all - upgrades to the lighting fixtures throughout the home add even more value. Plus, the home boasts a spacious 21.5 by 13.5 single garage, adding even more privacy and convenience. In summers beauty of the home doubles with beautiful landscaping, perennials and some trees give you privacy. High speed telus internet tower installed if you work from home its perfect setup for you. ELECTRIC SAFETY INSPECTION DONE WITH CERTIFICATION BY CONTRACTOR, PLUMBING UP GRADES DONE AS UNDER SINK UP GRADES IN KITCHEN, WASHROOM PLUMBING UPGRADES UNDER WASH BASINS, P TRAP UPGRADE IN BASEMENT WASHROOM. SELF LEVELLING COMPOUND PORED IN BASEMENT FLOOR AND LEVELLED. From back door one set of stairs goes to the kitchen up stairs. And one set goes to the basement. There is pantry area in basement kitchen. Beautiful Cedar closet in the basement for your priced possessions. Complete washroom and gas stove in kitchen. This home have lots of potential.
Don't wait - call today to schedule your viewing of this amazing home in Beiseker, where small-town living meets modern convenience.
Location
Province AB
County Rocky View County
Zoning R1
Direction S
Rooms
Basement Separate/Exterior Entry, Partially Finished, See Remarks
Interior
Interior Features Built-in Features, Ceiling Fan(s), Natural Woodwork, No Smoking Home, See Remarks, Soaking Tub, Storage
Heating Forced Air, Natural Gas
Cooling None
Flooring Hardwood, Linoleum
Fireplaces Type None
Appliance Electric Range, Gas Range, Range Hood, Refrigerator, Washer/Dryer
Laundry In Basement, In Kitchen
Exterior
Garage Additional Parking, Alley Access, Concrete Driveway, Garage Faces Front, Insulated, Off Street, On Street, Parking Pad, Single Garage Detached
Garage Spaces 1.0
Garage Description Additional Parking, Alley Access, Concrete Driveway, Garage Faces Front, Insulated, Off Street, On Street, Parking Pad, Single Garage Detached
Fence Fenced
Community Features Park, Playground, Schools Nearby, Shopping Nearby, Sidewalks, Street Lights
Utilities Available Electricity Connected, Sewer Connected, Water Connected
Roof Type Asphalt Shingle
Porch Patio, See Remarks
Lot Frontage 129.93
Exposure S
Total Parking Spaces 4
Building
Lot Description Back Lane, Back Yard, Brush, Dog Run Fenced In, Few Trees, Lawn, Garden, Low Maintenance Landscape, Landscaped, Street Lighting, Paved, Rectangular Lot
Building Description Brick,Stucco,Wood Frame, Poly made green house leaning to garage. Sturdy strong framed shed made with heavy metal sheet. with lockable access door. DETACHED GARAGE IS INSULATED.
Foundation Poured Concrete
Sewer Public Sewer
Water Public
Architectural Style Bungalow
Level or Stories One
Structure Type Brick,Stucco,Wood Frame
Others
Restrictions None Known
Tax ID 57455609
Ownership Private
Read Less
Want to know what your home might be worth? Contact us for a FREE valuation!

Our team is ready to help you sell your home for the highest possible price ASAP






