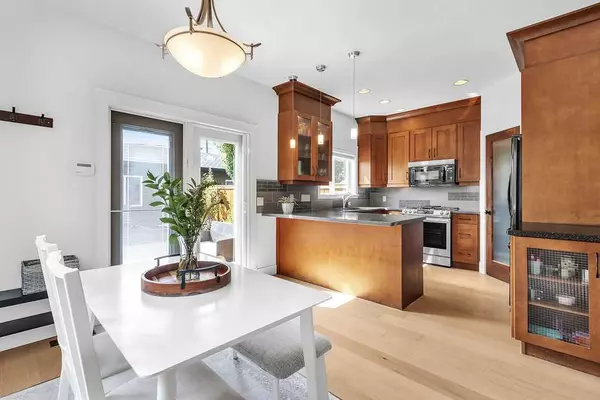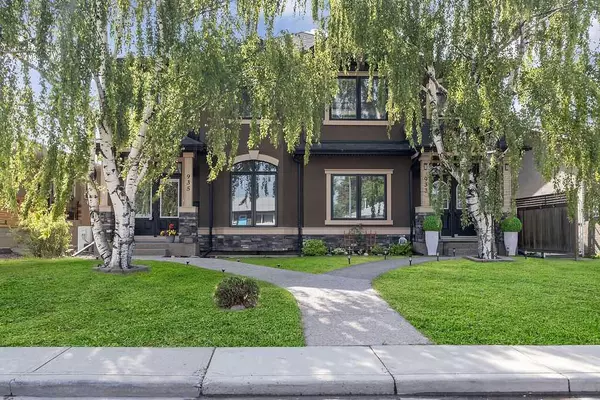$710,000
$699,900
1.4%For more information regarding the value of a property, please contact us for a free consultation.
935 43 ST SW Calgary, AB T3C 1Z8
3 Beds
4 Baths
1,665 SqFt
Key Details
Sold Price $710,000
Property Type Single Family Home
Sub Type Semi Detached (Half Duplex)
Listing Status Sold
Purchase Type For Sale
Square Footage 1,665 sqft
Price per Sqft $426
Subdivision Rosscarrock
MLS® Listing ID A2057260
Sold Date 06/16/23
Style 2 Storey,Side by Side
Bedrooms 3
Full Baths 3
Half Baths 1
Originating Board Calgary
Year Built 2006
Annual Tax Amount $4,603
Tax Year 2023
Lot Size 3,132 Sqft
Acres 0.07
Property Description
Welcome to 935 43 St. SW, located on a quiet street backing onto green space! Step through the double front doors into a spacious entrance that sets the tone for the elegance and style you'll find throughout. The main floor boasts a large front room, which can be used as an office or entertaining space. The elegant arched entrances and high ceilings add a touch of sophistication to every room. One of the highlights of this main level is the inviting three-sided gas fireplace creating a cozy ambiance for relaxing with family and friends. The bright, west-facing kitchen is well equipped with stainless steel appliances, including a brand new gas range. The large pantry, under cabinet lighting, and lighted display cabinet add both functionality and style. Additionally, there's an extra utility closet for added convenience. The primary bedroom offers a serene retreat with its west-facing views and abundance of natural light. The double door walk-in closet features built-in shelving, ensuring ample storage space. The luxurious primary ensuite includes a soaker tub, rain shower, skylight, and tile floors, creating a spa-like experience in the comfort of your own home. Convenience is further enhanced by the designated laundry room on the upper floor, complete with cupboards and shelving. The home is equipped with a Home Security System and Google Nest Thermostat, providing both peace of mind and energy efficiency. The basement is a versatile space, featuring a large rec room, three different storage areas, a bathroom, and egress windows. With its potential to accommodate a fourth bedroom, this basement offers endless possibilities to suit your needs. Additional features of this remarkable home include Central A/C,, a VacuFlow System with attachments, and a west-facing backyard with beautiful landscaping, a garden box, and a freshly painted deck. The double, detached garage ensures ample parking and storage space. Living in this incredible neighborhood means you're within walking distance of several esteemed schools. The Rosscarrock Community Hall and Westgate Community Association offer plenty of opportunities for community engagement. Multiple parks and playgrounds are just a stone's throw away, providing endless outdoor activities for the whole family. With easy access to Edworthy Park, the Douglas Fir Trail, Stony Trail, and Highway 1, outdoor enthusiasts will delight in the proximity to nature and recreational opportunities. Shopping and services are conveniently close, with Safeway and Westbrook Mall nearby, along with Signal Hill and Westhills shopping centers. Commuting is a breeze with bus routes and the 45th St. C-train Station within easy reach. Don't miss the chance to make this beautiful home yours. Experience the best of both worlds—a quiet and established neighborhood that is just minutes away from the vibrant downtown core. Contact us today to schedule a viewing and start envisioning your new life in this exceptional property!
Location
Province AB
County Calgary
Area Cal Zone W
Zoning R-C2
Direction E
Rooms
Basement Finished, Full
Interior
Interior Features Breakfast Bar, Built-in Features, Ceiling Fan(s), Central Vacuum, Closet Organizers, Granite Counters, High Ceilings, No Animal Home, No Smoking Home, Pantry, Recessed Lighting, Skylight(s), Soaking Tub, Storage, Walk-In Closet(s)
Heating Forced Air
Cooling Central Air
Flooring Carpet, Hardwood, Tile
Fireplaces Number 1
Fireplaces Type Gas
Appliance Dishwasher, Dryer, Garage Control(s), Garburator, Gas Range, Microwave Hood Fan, Refrigerator, Washer
Laundry In Hall, Laundry Room, Upper Level
Exterior
Garage Alley Access, Double Garage Detached, On Street
Garage Spaces 2.0
Garage Description Alley Access, Double Garage Detached, On Street
Fence Fenced
Community Features Park, Playground, Schools Nearby, Shopping Nearby, Walking/Bike Paths
Roof Type Asphalt Shingle
Porch Deck
Lot Frontage 50.26
Exposure E
Total Parking Spaces 2
Building
Lot Description Back Lane, Back Yard, Front Yard, Lawn, No Neighbours Behind
Foundation Poured Concrete
Architectural Style 2 Storey, Side by Side
Level or Stories Two
Structure Type Stone,Stucco,Wood Frame,Wood Siding
Others
Restrictions None Known
Tax ID 83025847
Ownership Private
Read Less
Want to know what your home might be worth? Contact us for a FREE valuation!

Our team is ready to help you sell your home for the highest possible price ASAP






