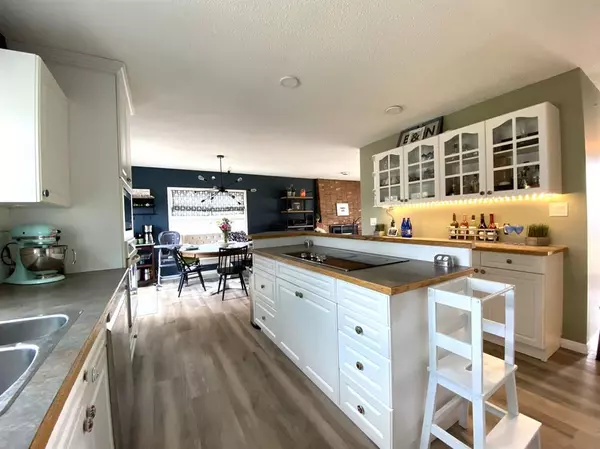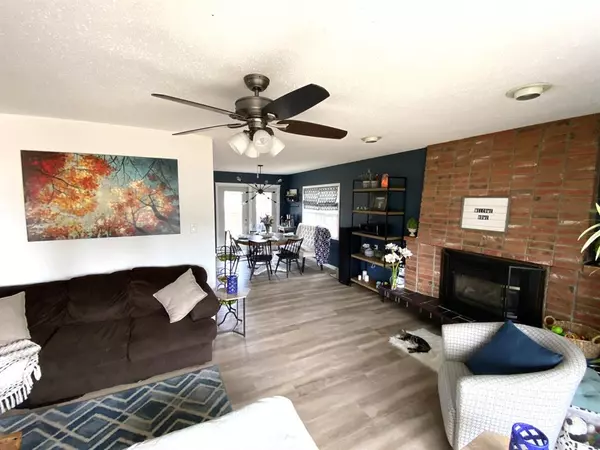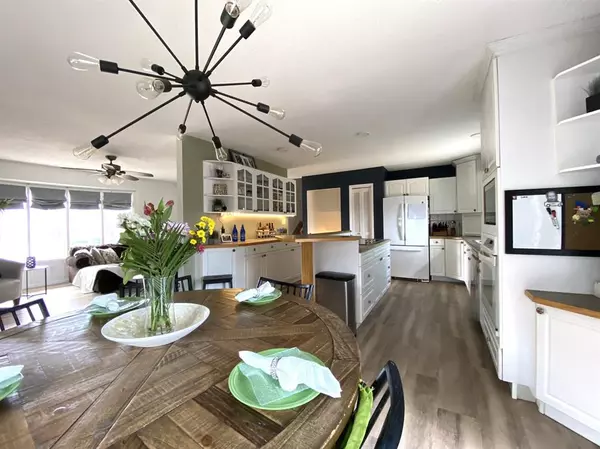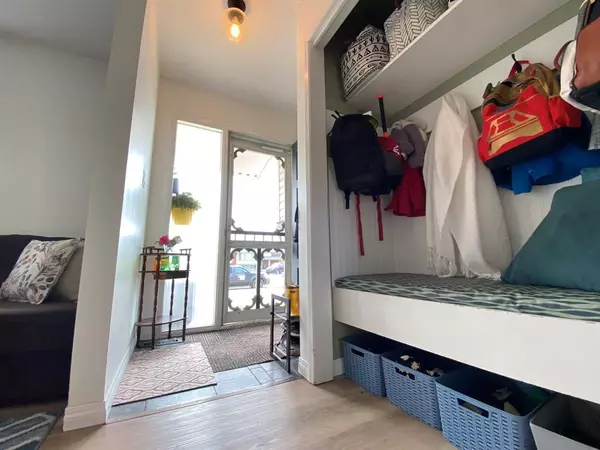$320,000
$329,900
3.0%For more information regarding the value of a property, please contact us for a free consultation.
9823 81 AVE Grande Prairie, AB T8V 3S8
4 Beds
3 Baths
1,260 SqFt
Key Details
Sold Price $320,000
Property Type Single Family Home
Sub Type Detached
Listing Status Sold
Purchase Type For Sale
Square Footage 1,260 sqft
Price per Sqft $253
Subdivision Patterson Place
MLS® Listing ID A2045311
Sold Date 06/16/23
Style 4 Level Split
Bedrooms 4
Full Baths 2
Half Baths 1
Originating Board Grande Prairie
Year Built 1973
Annual Tax Amount $3,678
Tax Year 2022
Lot Size 9,086 Sqft
Acres 0.21
Property Description
Welcome to this spacious split-level home, nestled on a huge pie-shaped lot in a quiet cul-de-sac that's just a stone's throw away from all the amenities you could need! As soon as you step inside, you'll be struck by the bright and spacious feel of the main living area complete with a gas brick fireplace and large windows that flood the space with natural light. The kitchen offers some built-in appliances, a large island, a built-in china cabinet, and lots of storage space and leads to a big dining area with French doors that lead to the back deck. The split-level design of this home ensures that each level feels distinct, creating a sense of separation and privacy that's perfect for families. The upper level features the large main bathroom and three generous bedrooms, including the primary bedroom complete with a 2 pc. ensuite. Down a few stairs to the walk-out 3rd level you'll find the second family room perfect for relaxing. This level also features a fourth bedroom and a 3 pc. bathroom right off the back door making it an ideal space for guests or older children. The 4th level is a perfect space for a workout room, gaming, or family movies. But the real highlight of this home is the impressive south-facing fenced backyard, with huge, beautiful trees, a 12x24 deck, a 10x10 shed, and a stone firepit that offers plenty of space for gardening, entertaining, or just soaking up the sun (definitely enough space for a large garage). The quiet cul-de-sac location means you'll enjoy peace and privacy while still being just a short walk or drive to schools, playgrounds, shopping, and many other amenities.
Don't miss your chance to make this beautiful split-level home your own - schedule a viewing today and see it for yourself!
Location
Province AB
County Grande Prairie
Zoning RG
Direction N
Rooms
Basement Finished, Walk-Out To Grade
Interior
Interior Features Built-in Features, Ceiling Fan(s), French Door, See Remarks
Heating Forced Air
Cooling None
Flooring Carpet, Laminate, Tile, Vinyl Plank
Fireplaces Number 1
Fireplaces Type Brick Facing, Gas Log, Living Room
Appliance Built-In Electric Range, Built-In Range, Dishwasher, Washer/Dryer
Laundry In Basement
Exterior
Garage Concrete Driveway, Parking Pad, RV Access/Parking
Garage Description Concrete Driveway, Parking Pad, RV Access/Parking
Fence Fenced
Community Features Playground, Schools Nearby, Shopping Nearby
Roof Type Asphalt Shingle
Porch Deck
Lot Frontage 53.48
Total Parking Spaces 4
Building
Lot Description Cul-De-Sac, Pie Shaped Lot, See Remarks
Foundation Poured Concrete
Architectural Style 4 Level Split
Level or Stories 4 Level Split
Structure Type Brick,Vinyl Siding
Others
Restrictions None Known
Tax ID 75856060
Ownership Private
Read Less
Want to know what your home might be worth? Contact us for a FREE valuation!

Our team is ready to help you sell your home for the highest possible price ASAP






