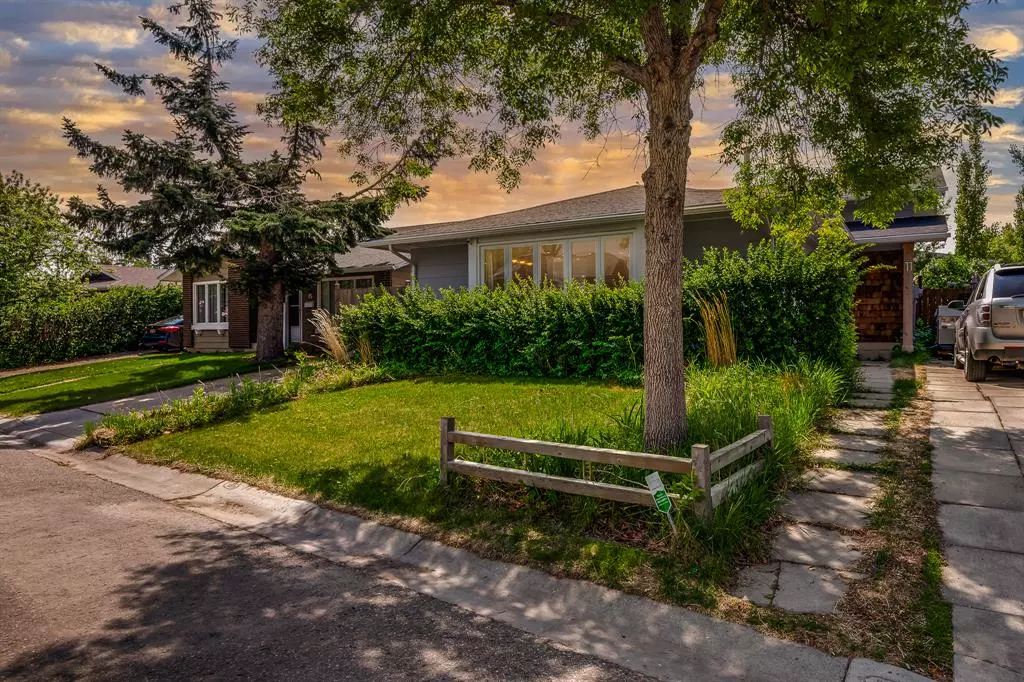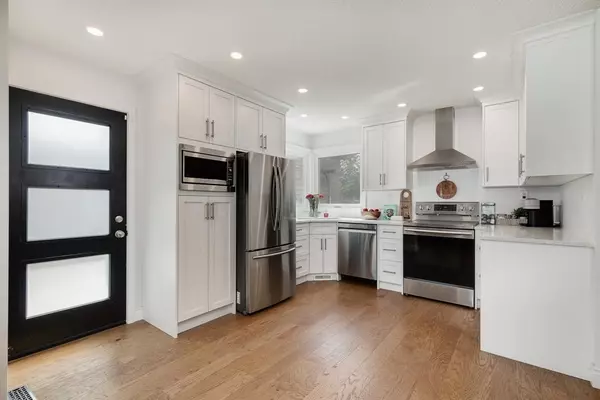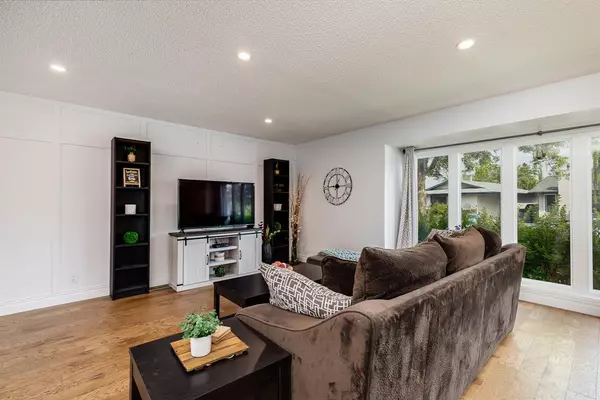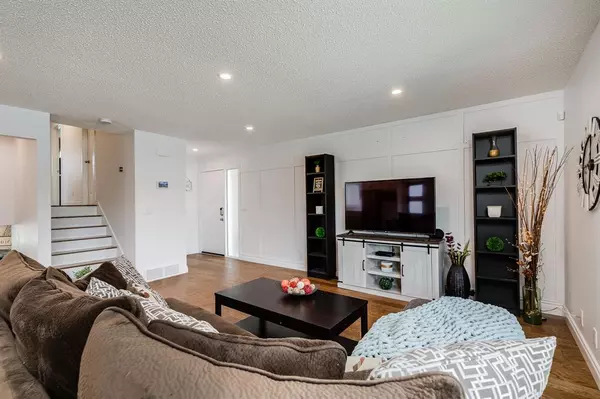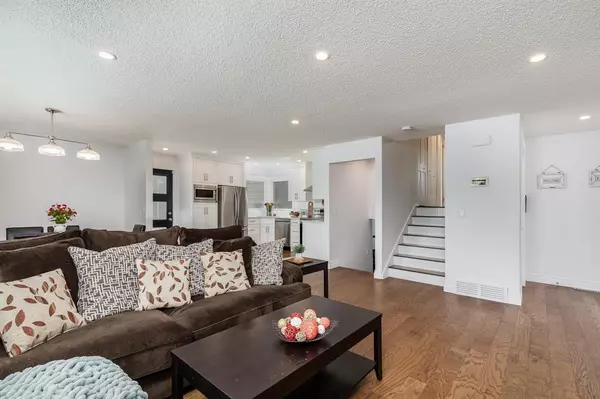$450,000
$460,000
2.2%For more information regarding the value of a property, please contact us for a free consultation.
11 Summerfield Close SW Airdrie, AB T4B 1Y4
4 Beds
2 Baths
1,240 SqFt
Key Details
Sold Price $450,000
Property Type Single Family Home
Sub Type Detached
Listing Status Sold
Purchase Type For Sale
Square Footage 1,240 sqft
Price per Sqft $362
Subdivision Summerhill
MLS® Listing ID A2054335
Sold Date 06/16/23
Style 3 Level Split
Bedrooms 4
Full Baths 2
Originating Board Calgary
Year Built 1979
Annual Tax Amount $2,697
Tax Year 2022
Lot Size 4,328 Sqft
Acres 0.1
Property Description
**OPEN HOUSE FRI June 2 5-7pm** As you enter this 4 Bedroom Home, you'll come right into the FULLY RENOVATED main level. Huge living room space with a wide open floor plan through to the dining area and kitchen. The kitchen features QUART COUNTERTOPS, Stainless Steel Appliances, and beautiful White Cabinets! As you make your way upstairs you'll come first to the main 4-piece bathroom, also renovated. And then you'll come to the 2nd & 3rd bedrooms. Both great size for kids, guests, or office space. Moving onto the master bedroom, which is plenty big enough for your king bed, And features a 3 PIECE EN-SUITE BATHROOM! Making your way downstairs you'll find a fantastic living space with a wood burning fireplace, your laundry area and the 4th bedroom! Outside you have a MASSIVE DECK on the side of the home, and lots of grass space in the backyard. Be sure to check out the 3D Tour & Full Video on YouTube! Book your showing today!
Location
Province AB
County Airdrie
Zoning DC-16-B
Direction N
Rooms
Basement Finished, Full
Interior
Interior Features No Smoking Home, Quartz Counters
Heating Forced Air, Natural Gas
Cooling None
Flooring Carpet, Hardwood, Vinyl Plank
Fireplaces Number 1
Fireplaces Type Wood Burning
Appliance Dishwasher, Dryer, Electric Stove, Microwave, Range Hood, Refrigerator, Washer, Window Coverings
Laundry In Basement
Exterior
Garage Front Drive, Parking Pad
Garage Description Front Drive, Parking Pad
Fence Fenced
Community Features Schools Nearby, Sidewalks, Street Lights
Roof Type Asphalt Shingle
Porch Deck
Lot Frontage 45.54
Total Parking Spaces 2
Building
Lot Description Landscaped, Level
Foundation Poured Concrete
Architectural Style 3 Level Split
Level or Stories 3 Level Split
Structure Type Cement Fiber Board,Wood Frame
Others
Restrictions Utility Right Of Way
Tax ID 78807185
Ownership Private
Read Less
Want to know what your home might be worth? Contact us for a FREE valuation!

Our team is ready to help you sell your home for the highest possible price ASAP


