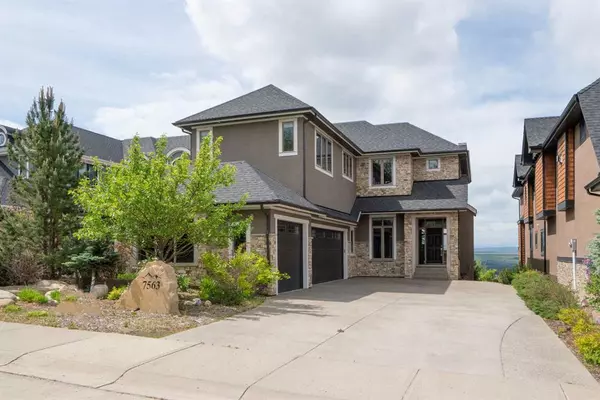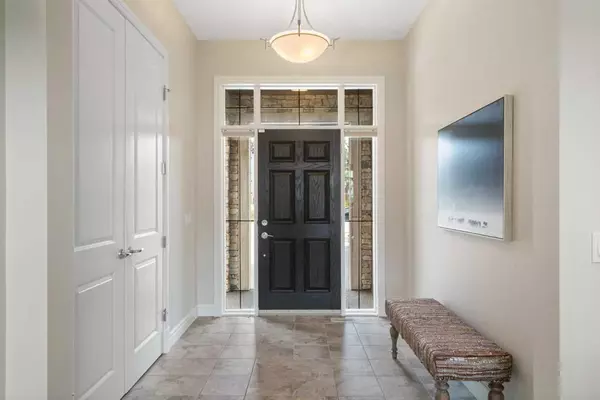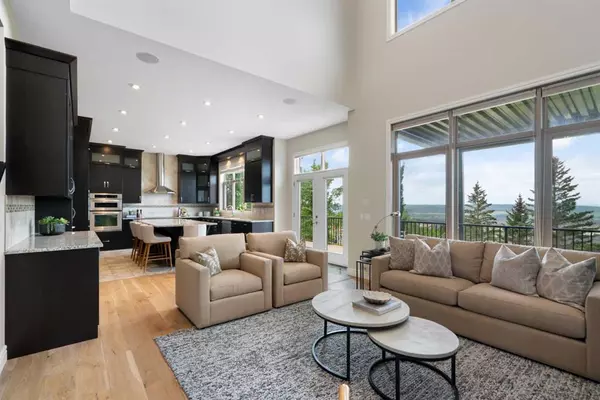$1,700,000
$1,595,000
6.6%For more information regarding the value of a property, please contact us for a free consultation.
7563 Elkton DR SW Calgary, AB T3H 3X3
5 Beds
4 Baths
3,042 SqFt
Key Details
Sold Price $1,700,000
Property Type Single Family Home
Sub Type Detached
Listing Status Sold
Purchase Type For Sale
Square Footage 3,042 sqft
Price per Sqft $558
Subdivision Springbank Hill
MLS® Listing ID A2057017
Sold Date 06/16/23
Style 2 Storey
Bedrooms 5
Full Baths 3
Half Baths 1
Originating Board Calgary
Year Built 2011
Annual Tax Amount $10,120
Tax Year 2023
Lot Size 0.253 Acres
Acres 0.25
Property Description
Breathtaking, unparalleled south & west facing mountain views from every floor of this exquisite 3042 + 1308 sq.ft. custom built executive two storey in upscale Elkton Pointe Estates, a haven of tranquility and sophistication. Step inside and be greeted by an impeccable foyer that sets the tone for the rest of the home. This special residence presents 5 bedrooms, and has been professionally repainted to a light modern tone and has engineered wood flooring throughout the top two floors. The open concept main floor is both spacious and inviting, allowing loads of natural light to stream in through the oversized windows. The towering cathedral ceiling in the great room & the stone faced gas fireplace overlook the expansive rear yard. The layout of the home provides a seamless flow over the entire main floor among all rooms, making it perfect for large gatherings. Whether you're hosting a formal dinner party or enjoying a casual meal with family, this gourmet chef's kitchen will exceed your every expectation. The kitchen has an oversized island, loads of cupboards that extend to the ceiling, lighter toned granite counters, ceramic tile flooring, a massive window above the sink overlooking the rear yard providing a full view to the mountains, a walk through pantry, plus a built-in glass front china display cabinet with beverage cooler and wine storage below. Double doors take you to the massively large south facing 36' x 10' full house width Duradeck with custom pergola & outdoor speakers. A private formal dining room, main floor den and powder room complete this level. A spacious hallway incorporating a full bank of storage lockers and additional closed storage above leads you to the oversized triple attached garage that has infloor heating, epoxy floor coating and custom storage built-ins. Take the gracious stairwell to the upper level, or use the elevator that spans all three levels of this well-equipped home. The upper level offers a very spacious primary suite with large windows overlooking the Rockies, a relaxing 5 piece ensuite and a massive walk-in shower, his and hers sinks and a spa style stand-alone deep soaker tub. 4 extremely spacious secondary bedrooms plus a 5 piece bathroom that is split into two sections for multiple person use. The laundry room has a deep soaker sink and upper cabinetry. An oversized and comfortable bonus room has lacquered white built-ins with both open shelves and cupboards, plus more speakers. The professionally developed walkout basement is complete with infloor heating and features a large recreation room, 5th bedroom, 3-PCE Bath, private media room, separate wine cellar and ample storage. The 205’ deep, football field sized rear yard is complete with professional landscaping, U/G sprinklers & mature trees providing forever uninterrupted views of those majestic Rockies! This amazing home offers an unparalleled living experience offering the perfect combination of luxury and functionality, making it the perfect place to call home!
Location
Province AB
County Calgary
Area Cal Zone W
Zoning R-1
Direction NE
Rooms
Basement Finished, Walk-Out
Interior
Interior Features Built-in Features, High Ceilings, Kitchen Island, Soaking Tub
Heating In Floor, Forced Air
Cooling Central Air
Flooring Carpet, Hardwood, Tile
Fireplaces Number 1
Fireplaces Type Gas
Appliance Built-In Oven, Dishwasher, Electric Cooktop, Garage Control(s), Microwave, Range Hood, Refrigerator, Washer/Dryer, Window Coverings, Wine Refrigerator
Laundry Upper Level
Exterior
Garage Triple Garage Attached
Garage Spaces 3.0
Garage Description Triple Garage Attached
Fence None
Community Features Park, Playground, Schools Nearby, Shopping Nearby, Sidewalks, Street Lights
Roof Type Asphalt Shingle
Porch Deck, Patio
Lot Frontage 55.71
Total Parking Spaces 6
Building
Lot Description Few Trees, Landscaped
Foundation Poured Concrete
Architectural Style 2 Storey
Level or Stories Two
Structure Type Stone,Stucco
Others
Restrictions Utility Right Of Way
Tax ID 83251379
Ownership Private
Read Less
Want to know what your home might be worth? Contact us for a FREE valuation!

Our team is ready to help you sell your home for the highest possible price ASAP






