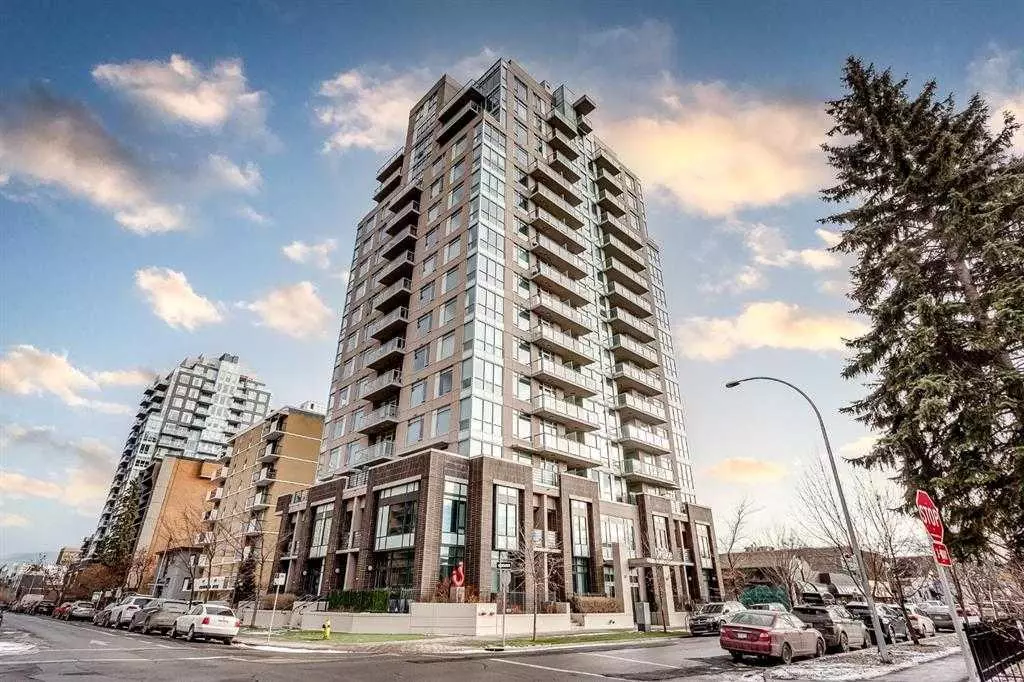$242,500
$234,500
3.4%For more information regarding the value of a property, please contact us for a free consultation.
1500 7 ST SW #1606 Calgary, AB T2R 1A7
1 Bed
1 Bath
469 SqFt
Key Details
Sold Price $242,500
Property Type Condo
Sub Type Apartment
Listing Status Sold
Purchase Type For Sale
Square Footage 469 sqft
Price per Sqft $517
Subdivision Beltline
MLS® Listing ID A2057856
Sold Date 06/16/23
Style High-Rise (5+)
Bedrooms 1
Full Baths 1
Condo Fees $359/mo
Originating Board Calgary
Year Built 2013
Annual Tax Amount $1,534
Tax Year 2023
Property Sub-Type Apartment
Property Description
The Beltline district located just south of downtown, however, has its own unique charm. Home to some of the city's trendiest restaurants, bars, and shops, there are plenty of reasons why the Beltline is a great place to live. block from the best nightlife. This SUB-PENTHOUSE condo is the perfect lifestyle choice for you! This space is well thought out & exceptionally functional. Aside from warm toned LAMINATE, you'll find a sleeping area that accommodates a queen bed & with privacy in mind, is fitted with full height frosted sliding doors. The contemporary kitchen includes stone counters, sleek flat cabinetry. BREATH TAING VIEW BY THE PANORAMIC CITY VIEW , enjoy from the kitchen ,dinning &living area. This unit has 3 sets of double closets all with organizers . TITLE UNDERGROUND PARKING says everything about the DRAKE BUILDING .
Location
Province AB
County Calgary
Area Cal Zone Cc
Zoning DC
Direction W
Interior
Interior Features Quartz Counters
Heating Baseboard, Natural Gas
Cooling None
Flooring Laminate
Appliance None
Laundry In Unit
Exterior
Parking Features Underground
Garage Description Underground
Community Features Park, Playground, Schools Nearby, Shopping Nearby, Sidewalks, Street Lights
Amenities Available Elevator(s), Parking, Visitor Parking
Porch None
Exposure W
Total Parking Spaces 1
Building
Story 17
Architectural Style High-Rise (5+)
Level or Stories Single Level Unit
Structure Type Brick,Concrete,Stucco
Others
HOA Fee Include Common Area Maintenance,Heat,Insurance,Professional Management,Reserve Fund Contributions,Sewer,Snow Removal,Water
Restrictions Board Approval
Ownership Bank/Financial Institution Owned
Pets Allowed Restrictions
Read Less
Want to know what your home might be worth? Contact us for a FREE valuation!

Our team is ready to help you sell your home for the highest possible price ASAP





