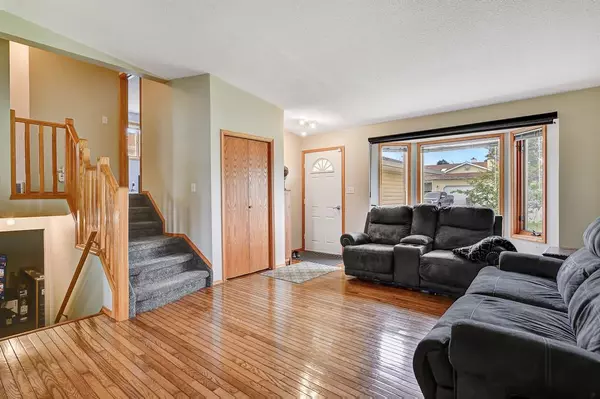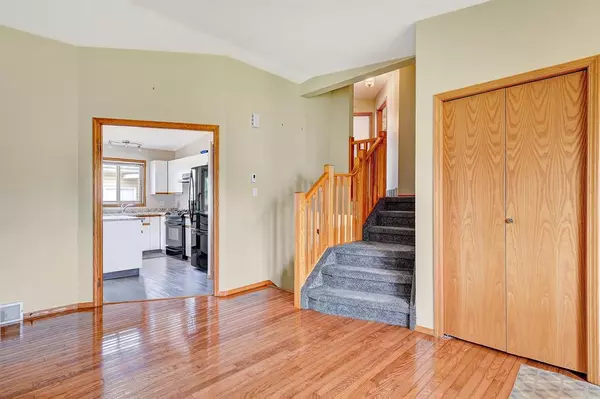$322,000
$329,900
2.4%For more information regarding the value of a property, please contact us for a free consultation.
10617 91A ST Grande Prairie, AB T8X 1H7
4 Beds
3 Baths
1,179 SqFt
Key Details
Sold Price $322,000
Property Type Single Family Home
Sub Type Detached
Listing Status Sold
Purchase Type For Sale
Square Footage 1,179 sqft
Price per Sqft $273
Subdivision Crystal Heights
MLS® Listing ID A2052856
Sold Date 06/15/23
Style 4 Level Split
Bedrooms 4
Full Baths 3
Originating Board Grande Prairie
Year Built 1990
Annual Tax Amount $3,863
Tax Year 2022
Lot Size 6,087 Sqft
Acres 0.14
Property Description
2 GARAGES PLUS MASSIVE RV PARKING!! This type of property rarely exists in town and especially at such an affordable price. Located on a corner lot in Crystal Heights, backing onto an easement, close to 2 schools and just steps from a park. This 4 level split has a finished attached double garage and oversized single garage in back, both with widened concrete driveways. The 18 x 24 detached garage has a 9ft overhead door, is finished and heated and adjoins a large shed providing even more workspace or toy storage. The 1179 sqft home has new shingles (2018) and features a spacious layout with 4 bedrooms and 3 bathrooms. The main floor includes bright living room with hardwood flooring and white kitchen with new vinyl plank flooring and black appliances (gas stove). Top floor has 3 good sized bedrooms, updated main bathroom with tiled shower and a master bedroom with his/her closets and 3 piece ensuite. 3rd level features large windows, big living room and large 4th bedroom. The 4th level includes a full bathroom, laundry / mechanical room, and open area great for office, storage, home gym, or kid's play area. This fine property is the perfect place for mechanic, car enthusiast, woodworker, someone downsizing from a farm or acreage, or the family with all the toys. Book your showing today!
Location
Province AB
County Grande Prairie
Zoning RR
Direction W
Rooms
Basement Finished, Full
Interior
Interior Features Kitchen Island, Pantry, Storage
Heating Forced Air
Cooling None
Flooring Carpet, Hardwood, Vinyl Plank
Appliance Dishwasher, Refrigerator, Stove(s), Washer/Dryer
Laundry In Basement
Exterior
Garage Double Garage Attached, Double Garage Detached, RV Access/Parking
Garage Spaces 4.0
Garage Description Double Garage Attached, Double Garage Detached, RV Access/Parking
Fence None
Community Features Playground, Schools Nearby
Roof Type Asphalt Shingle
Porch Other
Lot Frontage 62.34
Total Parking Spaces 8
Building
Lot Description Corner Lot, Low Maintenance Landscape
Foundation Poured Concrete
Architectural Style 4 Level Split
Level or Stories 4 Level Split
Structure Type Vinyl Siding
Others
Restrictions None Known
Tax ID 75834324
Ownership Other
Read Less
Want to know what your home might be worth? Contact us for a FREE valuation!

Our team is ready to help you sell your home for the highest possible price ASAP






