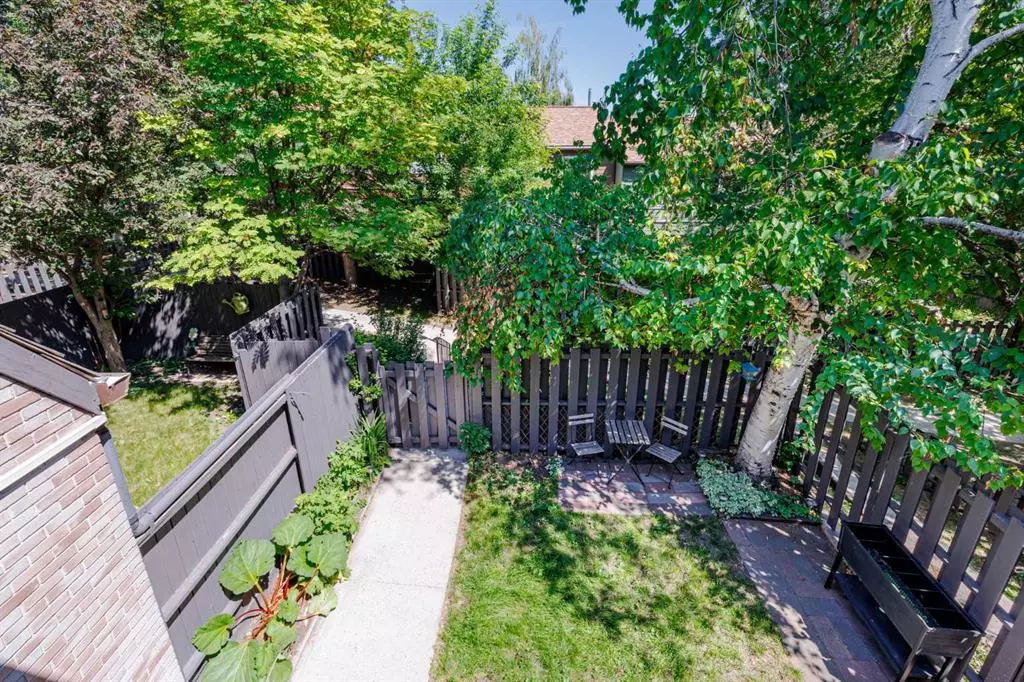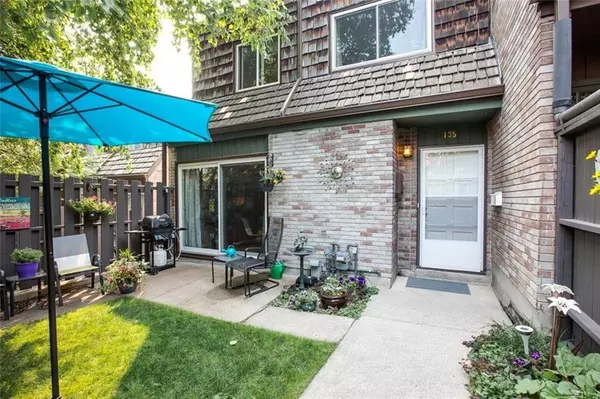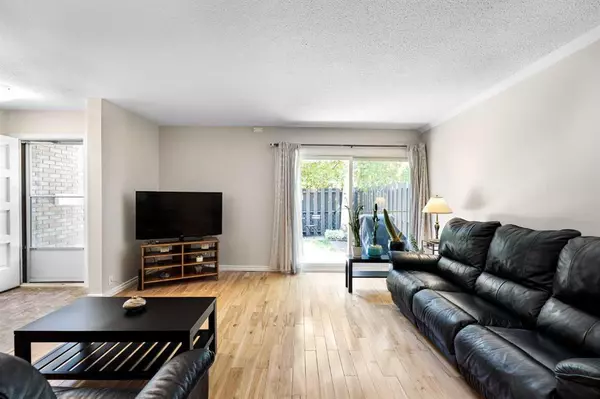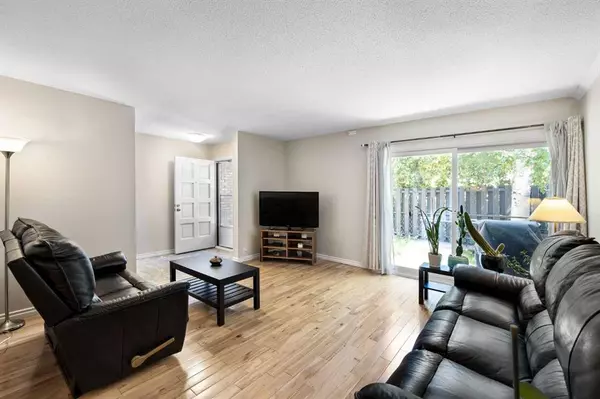$285,000
$249,900
14.0%For more information regarding the value of a property, please contact us for a free consultation.
210 86 AVE SE #135 Calgary, AB T2H 1N6
2 Beds
1 Bath
942 SqFt
Key Details
Sold Price $285,000
Property Type Townhouse
Sub Type Row/Townhouse
Listing Status Sold
Purchase Type For Sale
Square Footage 942 sqft
Price per Sqft $302
Subdivision Acadia
MLS® Listing ID A2055979
Sold Date 06/14/23
Style 2 Storey
Bedrooms 2
Full Baths 1
Condo Fees $350
Originating Board Calgary
Year Built 1970
Annual Tax Amount $1,619
Tax Year 2023
Property Description
Imagine a townhome with a private fenced yard for you and your family's personal use. Walk to the Heritage LRT from this well managed Highland Estates complex boasting walking paths, playgrounds, and parking. This END unit features 2 bedrooms and updated 4 piece bathroom on the upper floor, large living room, dining nook, and kitchen on the main floor. Other features include NEW paint throughout, all NEW carpet on upper bedroom level, hardwood floors on the main, and full basement w/washer & dryer and plenty of room to plan a workout area, store your Holiday decor, and so much more. Highland Estates in Acadia is within walking distance to the LRT and 1 block to Co-op for convenient grocery shopping. It allows quick access to a number of shopping conveniences including Shopper's, London Drugs, numerous medical offices/clinics, restaurants, and schools. If you're considering a convenient townhome lifestyle but would also like your own private yard in a parklike setting, this is not to be missed.
Location
Province AB
County Calgary
Area Cal Zone S
Zoning M-CG d44
Direction E
Rooms
Basement Full, Unfinished
Interior
Interior Features Ceiling Fan(s), No Animal Home, See Remarks, Separate Entrance
Heating Forced Air, Natural Gas
Cooling None
Flooring Carpet, Hardwood, Linoleum
Appliance Dishwasher, Electric Range, Range Hood, Washer/Dryer, Window Coverings
Laundry In Basement
Exterior
Garage Asphalt, Assigned, See Remarks, Stall
Garage Description Asphalt, Assigned, See Remarks, Stall
Fence Fenced
Community Features Clubhouse, Playground, Schools Nearby, Shopping Nearby, Walking/Bike Paths
Amenities Available Clubhouse, Parking, Playground, Trash
Roof Type Tar/Gravel
Porch Patio
Exposure E
Total Parking Spaces 1
Building
Lot Description Front Yard, Landscaped, Private
Foundation Poured Concrete
Architectural Style 2 Storey
Level or Stories Two
Structure Type Brick,Wood Siding
Others
HOA Fee Include Common Area Maintenance,Insurance,Maintenance Grounds,Parking,Professional Management,Reserve Fund Contributions,Snow Removal
Restrictions Easement Registered On Title
Ownership Private
Pets Description Restrictions, Yes
Read Less
Want to know what your home might be worth? Contact us for a FREE valuation!

Our team is ready to help you sell your home for the highest possible price ASAP






