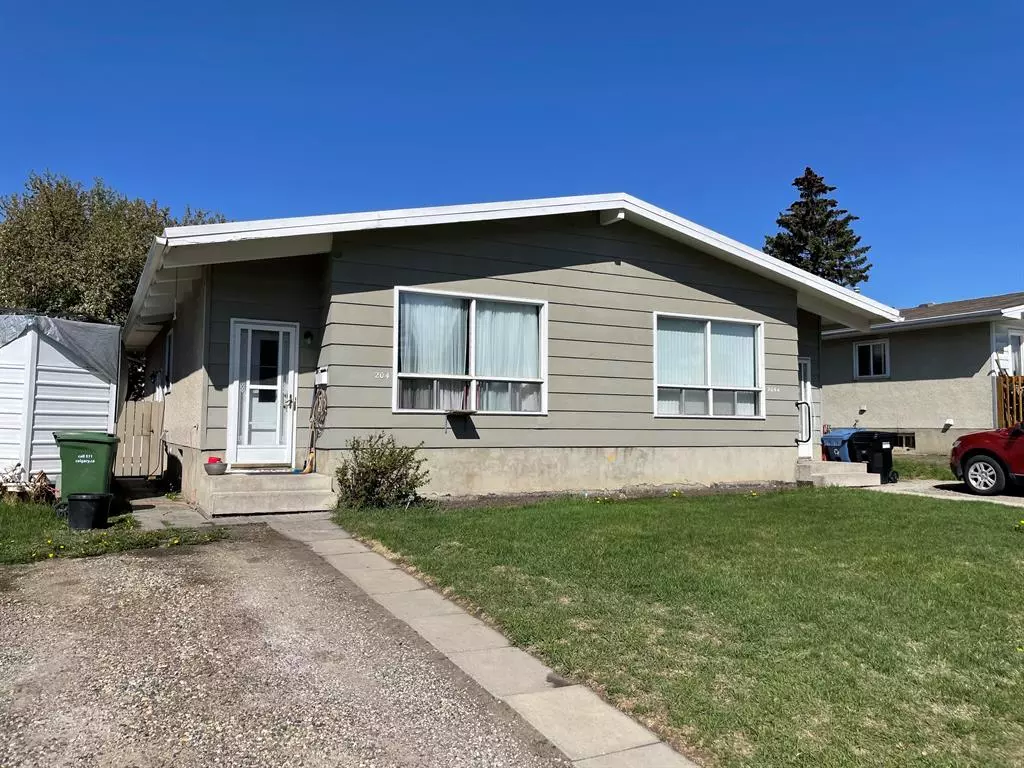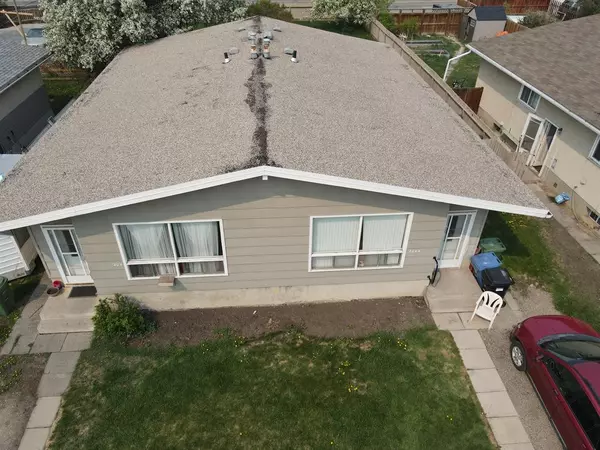$740,000
$789,900
6.3%For more information regarding the value of a property, please contact us for a free consultation.
204 and 204a Allan CRES SE Calgary, AB T2J0T4
2 Beds
1 Bath
1,870 SqFt
Key Details
Sold Price $740,000
Property Type Multi-Family
Sub Type Full Duplex
Listing Status Sold
Purchase Type For Sale
Square Footage 1,870 sqft
Price per Sqft $395
Subdivision Acadia
MLS® Listing ID A2051048
Sold Date 06/14/23
Style Bi-Level,Side by Side
Bedrooms 2
Full Baths 1
Originating Board Calgary
Year Built 1966
Annual Tax Amount $3,792
Tax Year 2022
Lot Size 8,395 Sqft
Acres 0.19
Property Description
A rock solid bilevel style duplex. nestled on a Crescent in the popular neighborhood of Acadia. A total of 935 square feet per side with unfinished basements. Front entry and side split entry style. These are terrific plans with hi open beam ceilings, spacious entry ways leading to a large living room, a center kitchen with spacious dining room.a 4pce bath and 2 bedrooms up. The lot is OVER SIZED 60' x140'. Privately fenced yards, front parking and a terrific location! Near shopping, transit, recreation facilities and parks. This is an ideal rental property with long term tenants. Very solid construction with concrete foundations, metal I beam support, mid efficiency furnaces. This is a terrific opportunity for a multi family rental property.
Location
Province AB
County Calgary
Area Cal Zone S
Zoning R-C2
Direction E
Rooms
Basement Full, Unfinished
Interior
Interior Features Beamed Ceilings, High Ceilings
Heating Mid Efficiency, Forced Air
Cooling None
Flooring Hardwood, Linoleum
Appliance Refrigerator, Stove(s)
Laundry In Basement
Exterior
Garage Front Drive, Stall
Garage Description Front Drive, Stall
Fence Fenced
Community Features None
Roof Type Tar/Gravel
Porch Other
Lot Frontage 59.98
Exposure E
Total Parking Spaces 2
Building
Lot Description Back Yard, Front Yard, Landscaped, Rectangular Lot
Foundation Poured Concrete
Architectural Style Bi-Level, Side by Side
Level or Stories Bi-Level
Structure Type Stucco,Wood Frame,Wood Siding
Others
Restrictions None Known
Tax ID 76691835
Ownership Private
Read Less
Want to know what your home might be worth? Contact us for a FREE valuation!

Our team is ready to help you sell your home for the highest possible price ASAP




