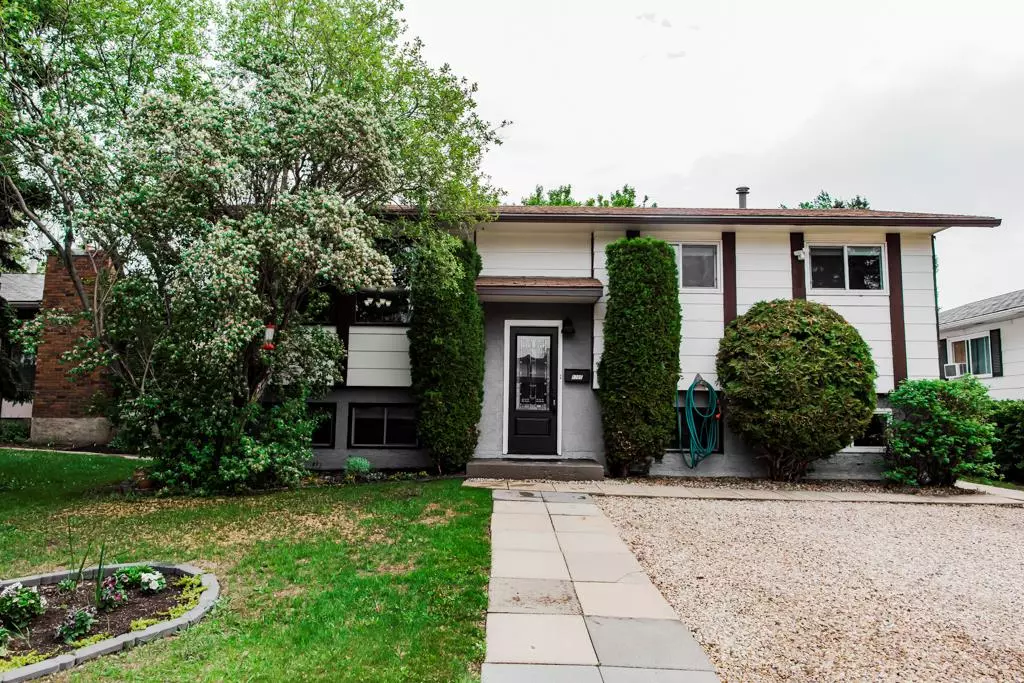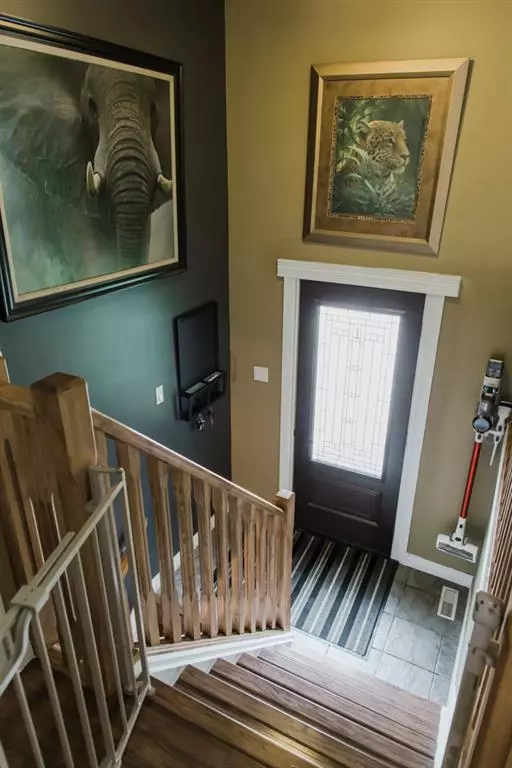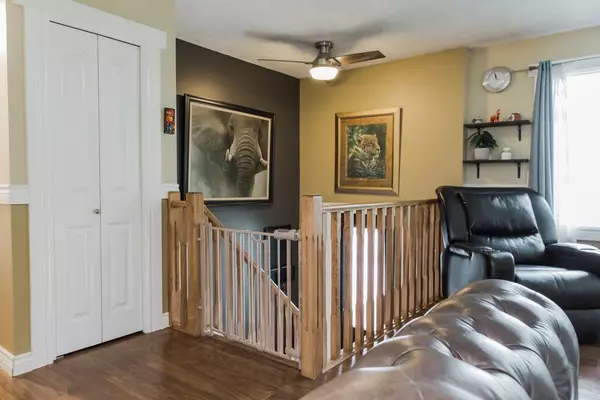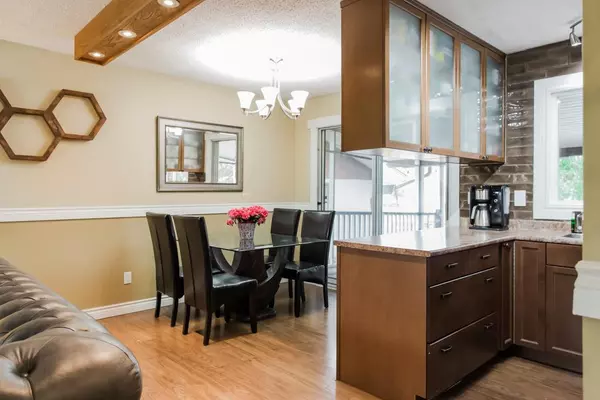$283,000
$282,500
0.2%For more information regarding the value of a property, please contact us for a free consultation.
8205 96 Street Grande Prairie, AB T8V 4M1
3 Beds
2 Baths
932 SqFt
Key Details
Sold Price $283,000
Property Type Single Family Home
Sub Type Detached
Listing Status Sold
Purchase Type For Sale
Square Footage 932 sqft
Price per Sqft $303
Subdivision Patterson Place
MLS® Listing ID A2051962
Sold Date 06/12/23
Style Bi-Level
Bedrooms 3
Full Baths 2
Originating Board Grande Prairie
Year Built 1977
Annual Tax Amount $2,763
Tax Year 2022
Lot Size 5,610 Sqft
Acres 0.13
Property Description
If you love kickin’ back and relaxing in the backyard, then this is the house for you! This backyard is straight out of a magazine and is perfect for the entertaining family. Located in Patterson Place close to amenities, the new School, Dave Bar Arena, and in a family friendly neighborhood. When you pull up you will appreciate the large, gravel driveway. This Bi-Level is fully developed and ready for its new owners to come fall in love with its charm! Upstairs has an open-concept floorplan, a kid/spare bedroom, the primary suite that is HUGE, and a full 3 pc stylish bathroom. The dining room leads outside where all the magic happens. You can come relax on the covered deck or enjoy a soak in the hot tub! The littles ones can enjoy the playhouse while you tinker in the heated (wood heat) shop. The cherry on top is the heated pool & the firepit. Truly a backyard dream! The basement is fully developed and offers you a wood burning fireplace, a water softener unit, a generously sized laundry room (with a door going to the backyard, an oversized bedroom & a full bathroom. This house will check off all the “must haves”! Call your favorite agent and come view this home today.
Location
Province AB
County Grande Prairie
Zoning RG
Direction W
Rooms
Basement Separate/Exterior Entry, Finished, Full
Interior
Interior Features Ceiling Fan(s), Open Floorplan
Heating Forced Air, Natural Gas
Cooling None
Flooring Tile, Vinyl
Fireplaces Number 2
Fireplaces Type Basement, Other, Wood Burning
Appliance Refrigerator, Stove(s), Washer/Dryer
Laundry In Basement, Laundry Room
Exterior
Garage Driveway, Off Street
Garage Description Driveway, Off Street
Fence Fenced
Community Features Shopping Nearby
Roof Type Asphalt Shingle
Porch Deck, Enclosed, Other
Lot Frontage 15.5
Total Parking Spaces 4
Building
Lot Description Back Yard, Few Trees, Other, See Remarks
Foundation Poured Concrete
Architectural Style Bi-Level
Level or Stories One
Structure Type Stucco,Wood Siding
Others
Restrictions None Known
Tax ID 75879384
Ownership Private
Read Less
Want to know what your home might be worth? Contact us for a FREE valuation!

Our team is ready to help you sell your home for the highest possible price ASAP






