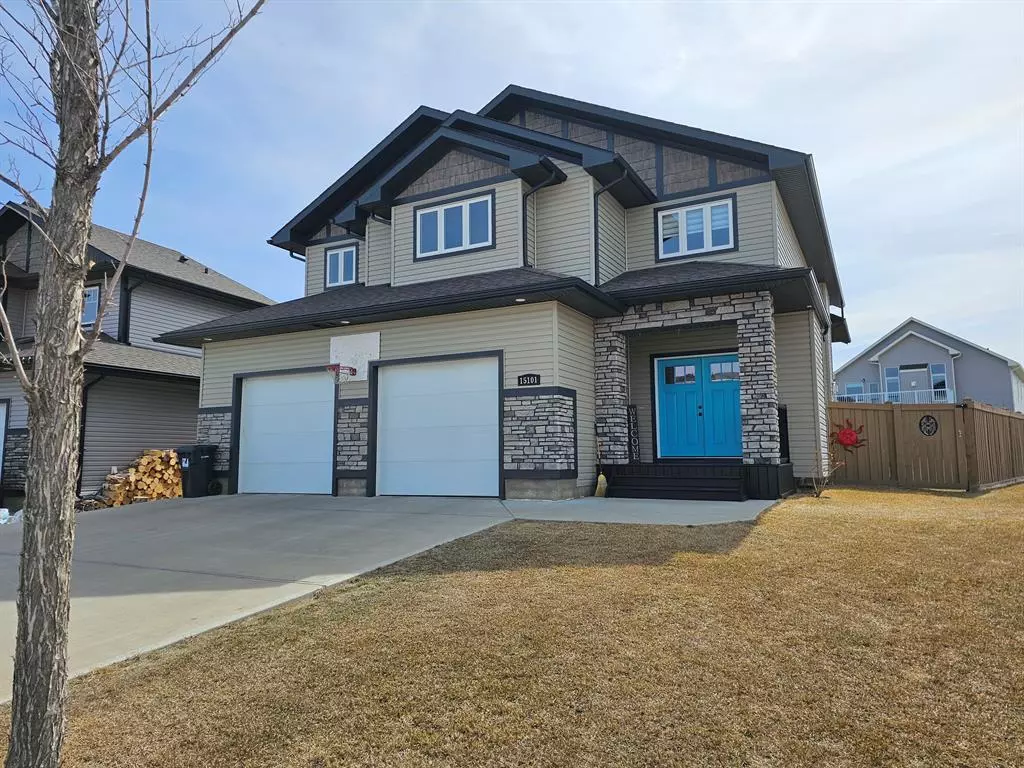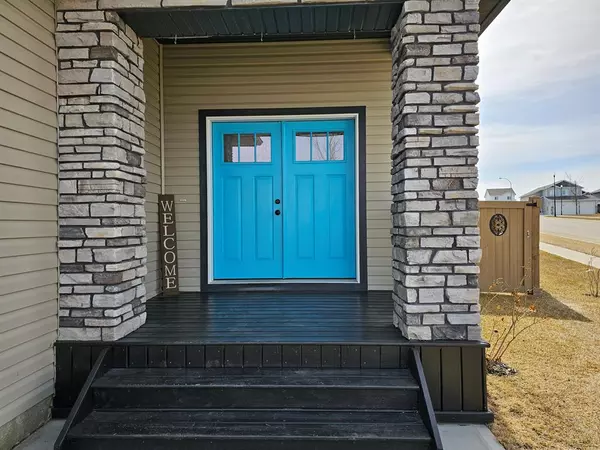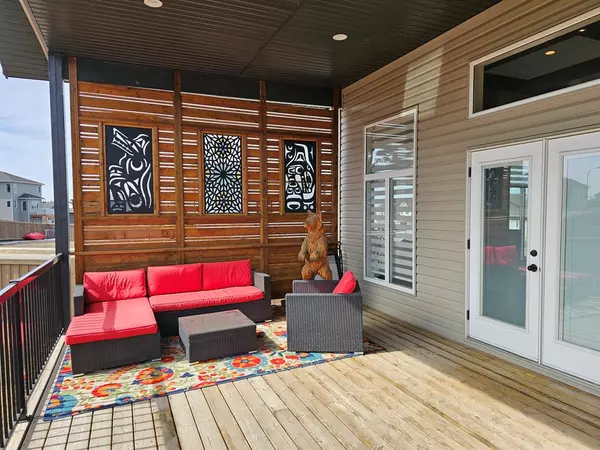$602,500
$609,900
1.2%For more information regarding the value of a property, please contact us for a free consultation.
15101 104 B ST Rural Grande Prairie No. 1 County Of, AB T8X 0M8
5 Beds
3 Baths
1,890 SqFt
Key Details
Sold Price $602,500
Property Type Single Family Home
Sub Type Detached
Listing Status Sold
Purchase Type For Sale
Square Footage 1,890 sqft
Price per Sqft $318
Subdivision Whispering Ridge
MLS® Listing ID A2040621
Sold Date 06/10/23
Style Modified Bi-Level
Bedrooms 5
Full Baths 2
Half Baths 1
Originating Board Grande Prairie
Year Built 2016
Annual Tax Amount $3,864
Tax Year 2022
Lot Size 7,136 Sqft
Acres 0.16
Property Description
A contemporary and spacious modified bi-level home in Whispering Ridge. The central area of the house boasts 14 ft. high tray ceilings and abundant windows that allow for plenty of natural light. The kitchen is stylishly designed with granite countertops, a tiled backsplash, a large eat-in island, roll-out cabinets in the pantry, and soft-close drawers. High-end stainless-steel appliances, including a gas stove, complete the kitchen. The main floor features two bedrooms and a full bathroom, cleverly situated away from the kitchen. The generously sized master bedroom, located above the garage, includes a 5-piece ensuite with a jetted tub, a double shower head in a 4-ft. shower, and a very large walk-in closet. The flooring is a combination of engineered hardwood, tile, and carpet. The living room boasts a charming stone gas fireplace. The basement is 85% finished and includes a large family room, two functioning bedrooms at drywall stage , and a 1/2 bathroom, plus laundry room with lots of storage space. The property features a covered 24x12 deck with a beautiful privacy wall, a garage drain, and the potential for RV parking, thanks to its corner lot location. The fully finished and heated 26X25 garage comes complete with hot and cold taps. Don't miss out on the chance to make this gorgeous home yours!
Location
Province AB
County Grande Prairie No. 1, County Of
Zoning RR 2
Direction N
Rooms
Basement Finished, Full, Partially Finished
Interior
Interior Features See Remarks
Heating Forced Air
Cooling None
Flooring Hardwood, Tile
Fireplaces Number 1
Fireplaces Type Gas, Living Room
Appliance Dishwasher, Refrigerator, Stove(s), Washer/Dryer
Laundry In Basement
Exterior
Garage Double Garage Attached
Garage Spaces 3.0
Garage Description Double Garage Attached
Fence Fenced
Community Features Lake, Schools Nearby, Shopping Nearby
Roof Type Asphalt Shingle
Porch Deck
Lot Frontage 55.78
Total Parking Spaces 4
Building
Lot Description Back Yard, City Lot
Foundation Poured Concrete
Architectural Style Modified Bi-Level
Level or Stories Bi-Level
Structure Type Concrete
Others
Restrictions None Known
Tax ID 77472339
Ownership Joint Venture
Read Less
Want to know what your home might be worth? Contact us for a FREE valuation!

Our team is ready to help you sell your home for the highest possible price ASAP






