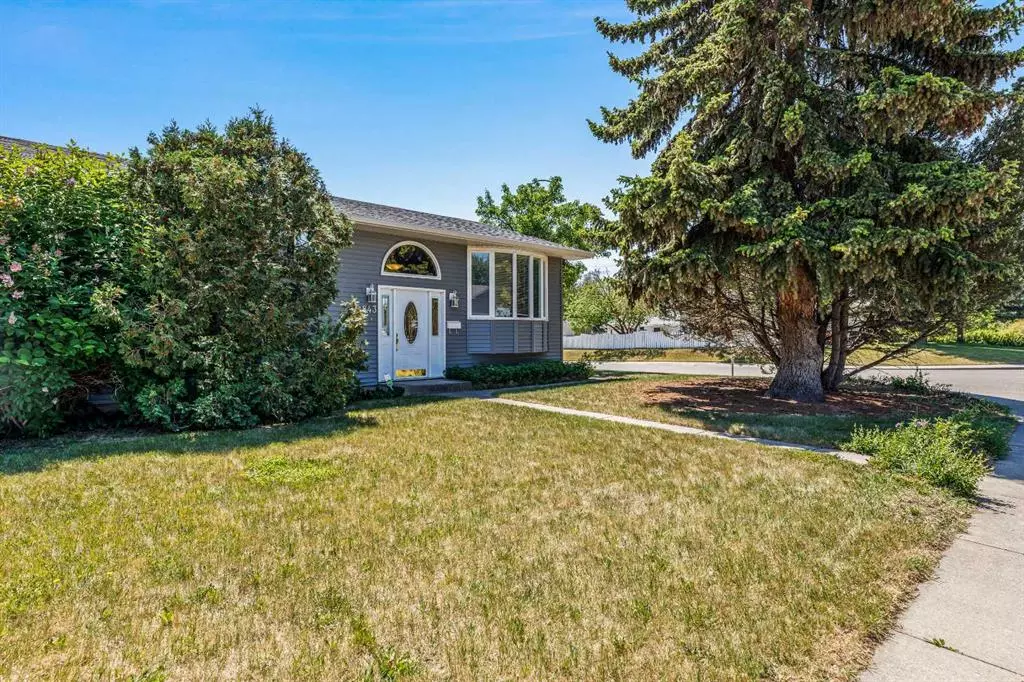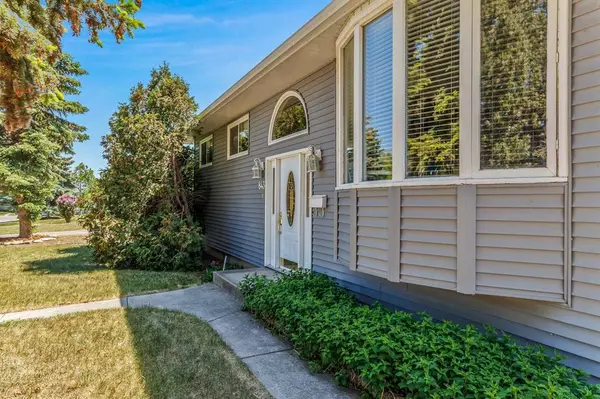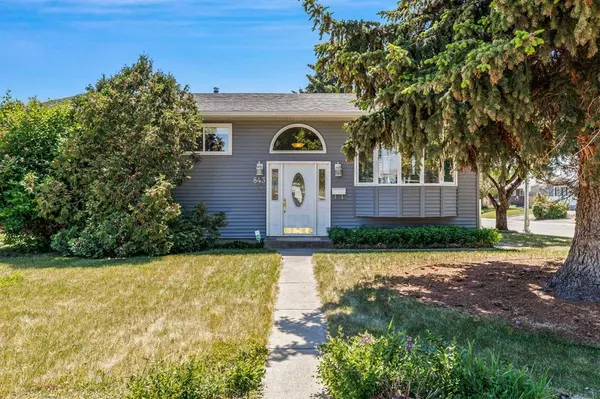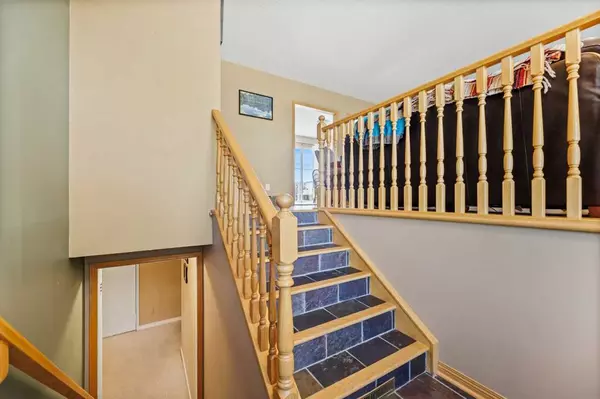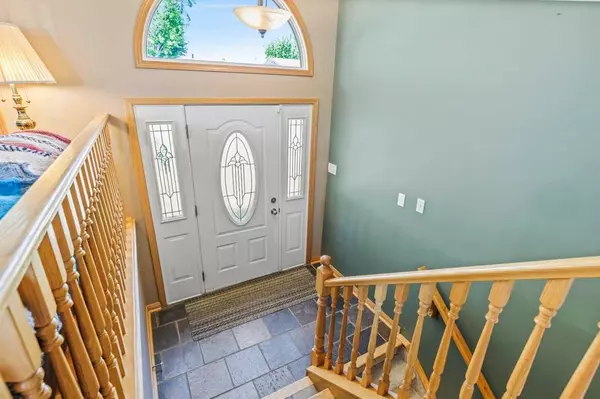$545,000
$534,900
1.9%For more information regarding the value of a property, please contact us for a free consultation.
843 Archwood RD SE Calgary, AB T2C4V1
4 Beds
2 Baths
1,088 SqFt
Key Details
Sold Price $545,000
Property Type Single Family Home
Sub Type Detached
Listing Status Sold
Purchase Type For Sale
Square Footage 1,088 sqft
Price per Sqft $500
Subdivision Acadia
MLS® Listing ID A2055872
Sold Date 06/09/23
Style Bi-Level
Bedrooms 4
Full Baths 1
Half Baths 1
Originating Board Calgary
Year Built 1964
Annual Tax Amount $3,506
Tax Year 2023
Lot Size 5,887 Sqft
Acres 0.14
Property Description
Welcome to this well kept and updated 3 + 1 bedroom bilevel located on a quiet street with a south backyard in the desirable community of Acadia. Nice and bright living room has a bow window and hardwood flooring. Great country kitchen has been updated with oak cabinetry, newer backsplash and flooring. Large eating area has a bay window and patio doors to the south deck and yard. Updated main bath has a jetted tub and heated tile flooring. The lower level is very bright and fully developed with a large family room with a stone wall with a gas fireplace, large bedroom with a walk in closet, 2 piece bathroom and a large laundry/storage room. South backyard has a new composite deck in 2022, fence on east side and a large garage with double doors, one being over height. Many updates include a new furnace and air conditioner in 2023, newer furnace in garage 2020, roof, eaves and soffits in 2017, window, siding and doors. A great home and community to raise a family, with schools and shopping close by.
Location
Province AB
County Calgary
Area Cal Zone S
Zoning R-C1
Direction N
Rooms
Basement Finished, Full
Interior
Interior Features Jetted Tub
Heating Forced Air, Natural Gas
Cooling Central Air
Flooring Carpet, Hardwood, Laminate, Tile
Fireplaces Number 1
Fireplaces Type Gas
Appliance Dishwasher, Dryer, Garage Control(s), Range Hood, Refrigerator, Stove(s), Washer, Window Coverings
Laundry In Basement
Exterior
Garage Double Garage Detached, Oversized
Garage Spaces 2.0
Garage Description Double Garage Detached, Oversized
Fence Fenced
Community Features Playground, Schools Nearby, Shopping Nearby
Roof Type Asphalt Shingle
Porch Deck
Lot Frontage 44.95
Total Parking Spaces 2
Building
Lot Description Back Lane, Corner Lot, Low Maintenance Landscape, Landscaped, Level, Treed
Foundation Poured Concrete
Architectural Style Bi-Level
Level or Stories One
Structure Type Vinyl Siding,Wood Frame
Others
Restrictions None Known
Tax ID 82815966
Ownership Private
Read Less
Want to know what your home might be worth? Contact us for a FREE valuation!

Our team is ready to help you sell your home for the highest possible price ASAP


