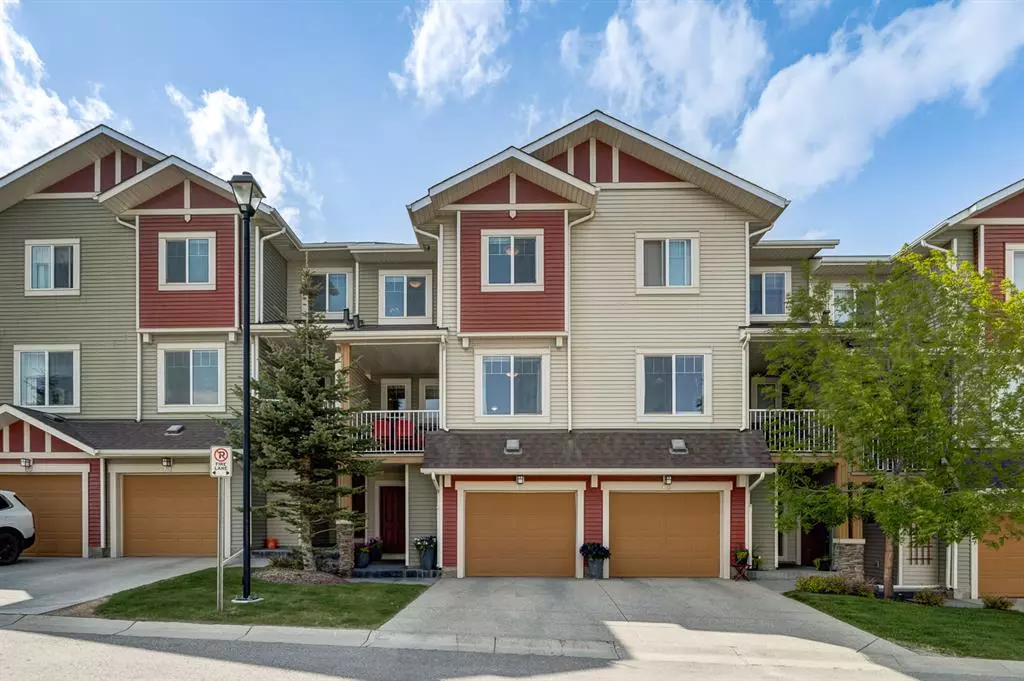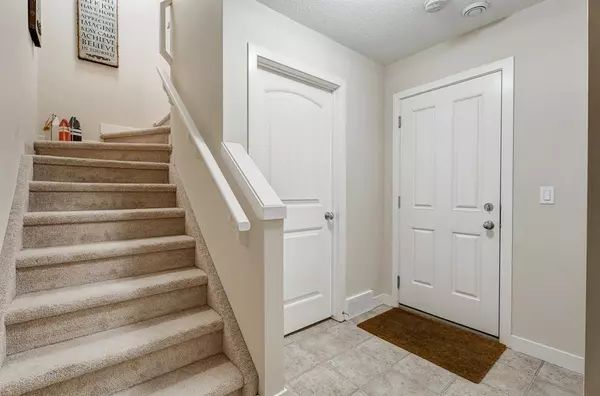$442,000
$439,900
0.5%For more information regarding the value of a property, please contact us for a free consultation.
65 Sage Hill Common NW Calgary, AB T3R 0J6
3 Beds
3 Baths
1,182 SqFt
Key Details
Sold Price $442,000
Property Type Townhouse
Sub Type Row/Townhouse
Listing Status Sold
Purchase Type For Sale
Square Footage 1,182 sqft
Price per Sqft $373
Subdivision Sage Hill
MLS® Listing ID A2052045
Sold Date 06/08/23
Style 2 Storey
Bedrooms 3
Full Baths 2
Half Baths 1
Condo Fees $338
Originating Board Calgary
Year Built 2011
Annual Tax Amount $2,216
Tax Year 2022
Lot Size 1,291 Sqft
Acres 0.03
Property Description
Immaculate 3 bedroom, 2.5 bathroom, original owner condo, backing on to a ravine located in Sage Hill. Nice sized entrance welcomes you into this home. Main floor has hardwood flooring and 9 foot ceilings throughout. Bright and cozy living room has patio doors leading to a west deck overlooking the ravine. Good working kitchen has loads of work space and cabinets, pantry, huge island with eating bar and a nice sized dining area with glass door leading to a 2nd covered deck at the front of the unit. A 2 piece bathroom completes the main floor. Upstairs you have 3 good sized bedrooms with the master having a walkin closet, 4 piece ensuite with separate tub and shower and a large window overlooking the ravine. Laundry is located on the upper floor and there is also a hall linen closet. Nice sized basement has roughed in plumbing, a large window for future development and instant hot water and HE furnace. There is a good sized single garage with extra room on the side. A great place to call home!
Location
Province AB
County Calgary
Area Cal Zone N
Zoning M-1 d75
Direction E
Rooms
Basement Full, Unfinished
Interior
Interior Features High Ceilings, Kitchen Island, Laminate Counters
Heating Forced Air
Cooling None
Flooring Carpet, Hardwood, Linoleum
Appliance Dishwasher, Dryer, Electric Stove, Garage Control(s), Microwave Hood Fan, Refrigerator, Washer, Window Coverings
Laundry Upper Level
Exterior
Garage Single Garage Attached
Garage Spaces 1.0
Garage Description Single Garage Attached
Fence Partial
Community Features Park, Schools Nearby, Shopping Nearby, Walking/Bike Paths
Amenities Available None
Roof Type Asphalt Shingle
Porch Balcony(s), Deck
Lot Frontage 19.98
Exposure E
Total Parking Spaces 2
Building
Lot Description Backs on to Park/Green Space, Environmental Reserve
Foundation Poured Concrete
Architectural Style 2 Storey
Level or Stories Three Or More
Structure Type Wood Frame
Others
HOA Fee Include Maintenance Grounds,Professional Management,Reserve Fund Contributions,Snow Removal
Restrictions None Known
Tax ID 76722926
Ownership Private
Pets Description Restrictions, Yes
Read Less
Want to know what your home might be worth? Contact us for a FREE valuation!

Our team is ready to help you sell your home for the highest possible price ASAP






