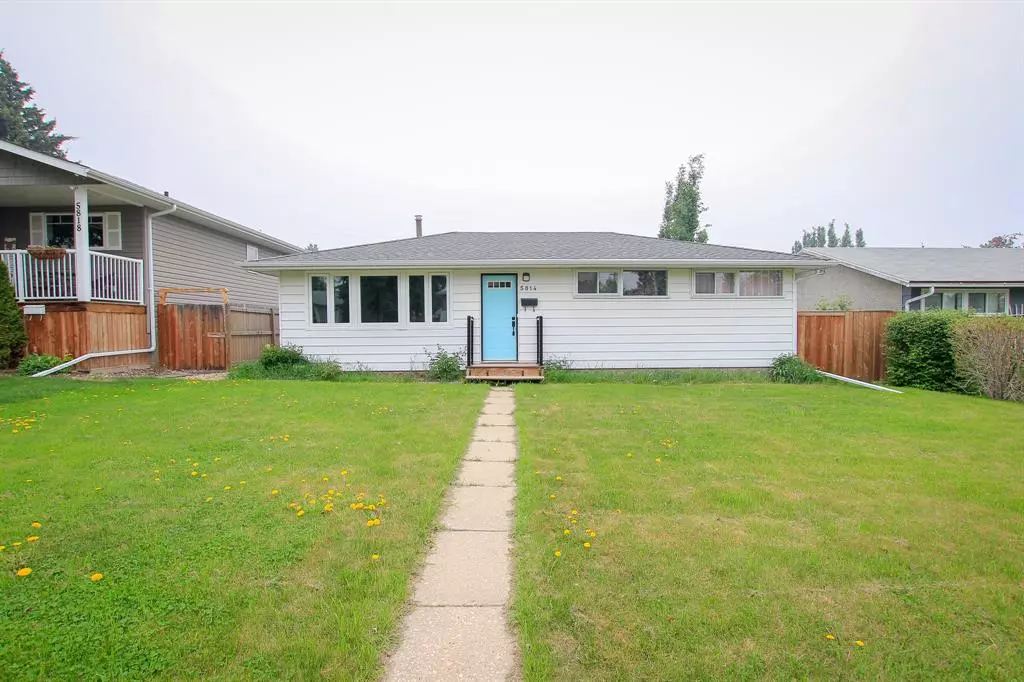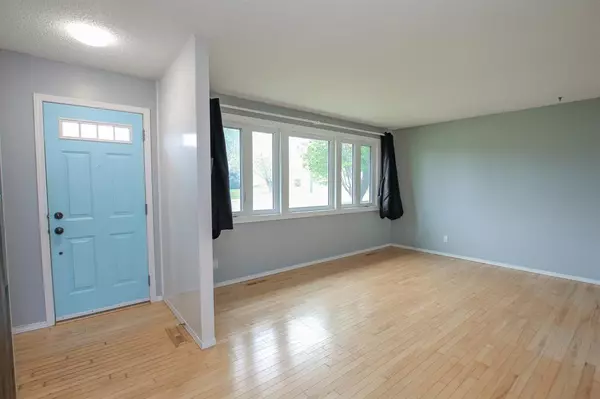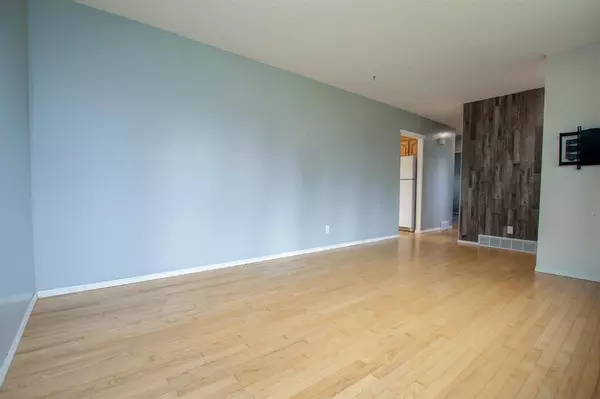$255,000
$244,900
4.1%For more information regarding the value of a property, please contact us for a free consultation.
5814 41 Street Crescent Red Deer, AB T4N 1B6
3 Beds
1 Bath
960 SqFt
Key Details
Sold Price $255,000
Property Type Single Family Home
Sub Type Detached
Listing Status Sold
Purchase Type For Sale
Square Footage 960 sqft
Price per Sqft $265
Subdivision West Park
MLS® Listing ID A2051632
Sold Date 06/08/23
Style Bungalow
Bedrooms 3
Full Baths 1
Originating Board Central Alberta
Year Built 1959
Annual Tax Amount $2,311
Tax Year 2022
Lot Size 6,000 Sqft
Acres 0.14
Property Description
IMMEDIATE POSSESSION AVAILABLE ~ 3 BDRM, 1 BATH BUNGALOW ~ HEATED OVERSIZED GARAGE + PARKING PAD & PAVED BACK ALLEY ~ Updated composite wood front step welcomes you and leads to the foyer of this well cared for home ~ The living room features hardwood flooring and large south facing windows ~ The eat in kitchen offers a functional layout with plenty of oak cabinets, full tile backsplash, a wall pantry, large windows overlooking the backyard and a door leading to the massive deck (with composite deck boards and aluminum railings) and the backyard ~ Laundry is conveniently located just off the kitchen and offers space for storage and access to the crawl space ~ The primary bedroom can easily accommodate a king size bed plus two additional bedrooms ~ The 4 piece bathroom has been updated with a new vanity (marble countertop, large pull out drawers), updated mirror and fixtures plus a soaker tub with a subway tile surround ~ The backyard is landscaped with well established trees, shrubs and perennials, has a parking pad and access to the paved back alley ~ 30' L x 18' w garage offers tons of shelving for storage, a workbench with pegboard walls above and large windows offering natural light ~ Excellent location; close to multiple schools, RDP, RD Hospital, parks, playgrounds, walking trails and the river valley with easy access to all other amenities
Location
Province AB
County Red Deer
Zoning R1
Direction S
Rooms
Basement Crawl Space, See Remarks
Interior
Interior Features Ceiling Fan(s), Closet Organizers, Pantry, Recessed Lighting, Separate Entrance, Storage
Heating Forced Air, Natural Gas
Cooling None
Flooring Hardwood, Linoleum, Vinyl Plank
Appliance Dishwasher, Garage Control(s), Microwave, Refrigerator, Stove(s), Washer/Dryer, Window Coverings
Laundry Main Level, See Remarks
Exterior
Garage Additional Parking, Alley Access, Garage Door Opener, Garage Faces Rear, Heated Garage, Insulated, Oversized, Parking Pad, RV Access/Parking, See Remarks, Single Garage Detached, Workshop in Garage
Garage Spaces 1.0
Garage Description Additional Parking, Alley Access, Garage Door Opener, Garage Faces Rear, Heated Garage, Insulated, Oversized, Parking Pad, RV Access/Parking, See Remarks, Single Garage Detached, Workshop in Garage
Fence Fenced
Community Features Park, Playground, Schools Nearby, Shopping Nearby, Sidewalks, Street Lights, Tennis Court(s), Walking/Bike Paths
Utilities Available Electricity Connected, Natural Gas Connected
Roof Type Asphalt Shingle
Porch Deck
Lot Frontage 50.33
Total Parking Spaces 2
Building
Lot Description Back Lane, Back Yard, Fruit Trees/Shrub(s), Front Yard, Gentle Sloping, Landscaped, Rectangular Lot, See Remarks, Treed
Foundation Poured Concrete
Sewer Public Sewer
Water Public
Architectural Style Bungalow
Level or Stories One
Structure Type Vinyl Siding,Wood Frame
Others
Restrictions None Known
Tax ID 75187468
Ownership Private
Read Less
Want to know what your home might be worth? Contact us for a FREE valuation!

Our team is ready to help you sell your home for the highest possible price ASAP






