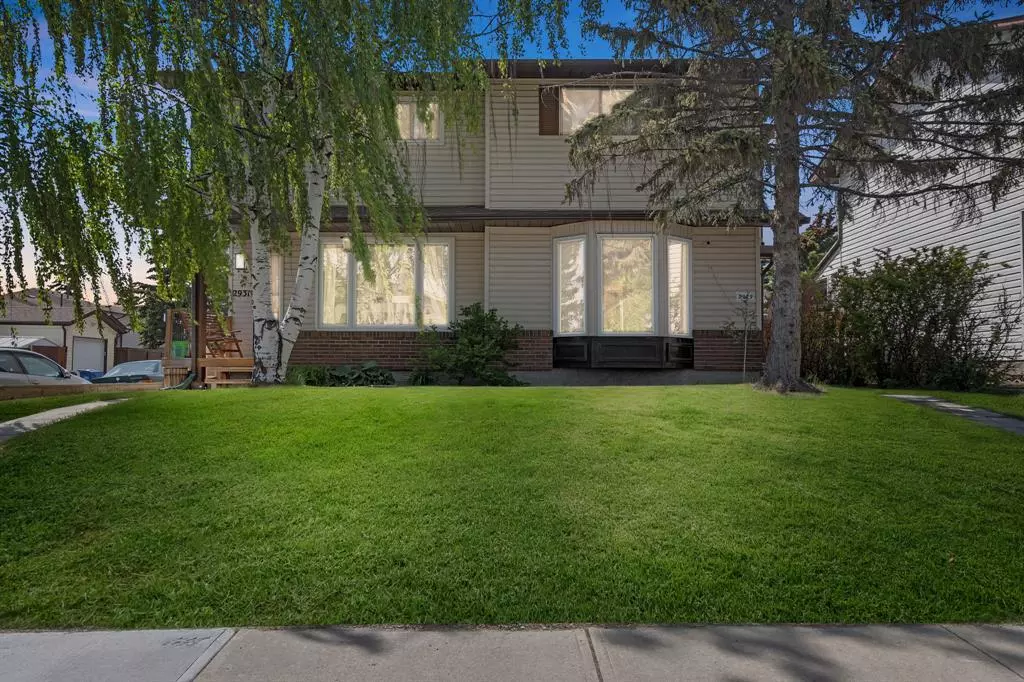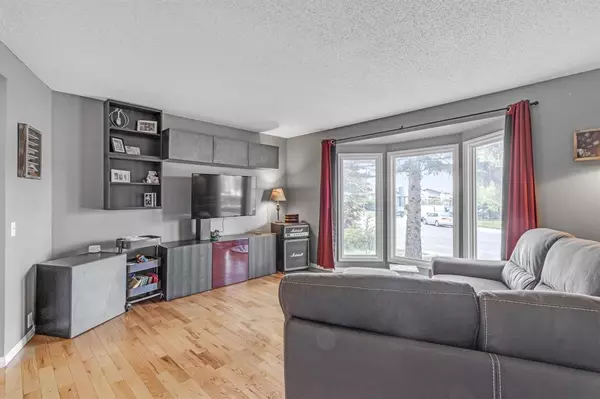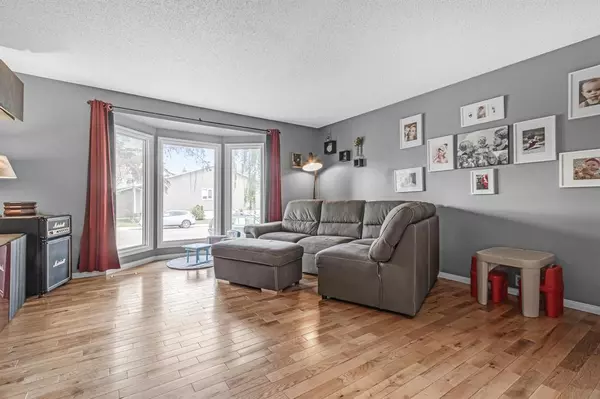$450,000
$424,000
6.1%For more information regarding the value of a property, please contact us for a free consultation.
2929 Cedarbrae DR SW Calgary, AB T2W 3G5
3 Beds
2 Baths
1,120 SqFt
Key Details
Sold Price $450,000
Property Type Single Family Home
Sub Type Semi Detached (Half Duplex)
Listing Status Sold
Purchase Type For Sale
Square Footage 1,120 sqft
Price per Sqft $401
Subdivision Cedarbrae
MLS® Listing ID A2052241
Sold Date 06/07/23
Style 2 Storey,Side by Side
Bedrooms 3
Full Baths 1
Half Baths 1
Originating Board Calgary
Year Built 1977
Annual Tax Amount $2,110
Tax Year 2023
Lot Size 2,744 Sqft
Acres 0.06
Property Description
Welcome to this immaculate duplex with no condo fees, offering convenience, comfort, and tranquility. With three bedrooms, 1 1/2 bathrooms, and a finished basement, there's ample space to relax and thrive.
Close to Public and Catholic schools, enjoy easy access to quality education. Nature enthusiasts will appreciate nearby bike paths, Fish Creek Park, and Glenmore Reservoir for green spaces and scenic trails. Shopping options are within reach and transit access is convenient for effortless commuting. An off-leash park nearby provides a safe space for your furry friends to frolic and socialize. This home is strategically located and well-maintained, reflecting attention to detail and pride of ownership. Don't miss the opportunity to own this fantastic duplex. Perfect for growing families, nature enthusiasts, or those seeking a prime location. Added bonus- fantastic neighbors! Schedule a viewing today and experience the joy of living in this comfortable and convenient home.
Location
Province AB
County Calgary
Area Cal Zone S
Zoning R-C2
Direction E
Rooms
Basement Finished, Full
Interior
Interior Features No Smoking Home
Heating Forced Air, Natural Gas
Cooling None
Flooring Carpet, Hardwood
Appliance Dishwasher, Dryer, Electric Stove, Microwave Hood Fan, Refrigerator, Washer
Laundry In Basement
Exterior
Garage Alley Access, Off Street, Stall
Garage Description Alley Access, Off Street, Stall
Fence Fenced
Community Features Playground, Schools Nearby, Shopping Nearby, Walking/Bike Paths
Roof Type Asphalt Shingle
Porch Deck, Pergola
Lot Frontage 24.94
Exposure E
Total Parking Spaces 2
Building
Lot Description Back Lane, Back Yard, Front Yard, Landscaped, Rectangular Lot
Foundation Poured Concrete
Architectural Style 2 Storey, Side by Side
Level or Stories Two
Structure Type Brick,Vinyl Siding,Wood Frame
Others
Restrictions None Known
Tax ID 83087600
Ownership Private
Read Less
Want to know what your home might be worth? Contact us for a FREE valuation!

Our team is ready to help you sell your home for the highest possible price ASAP






