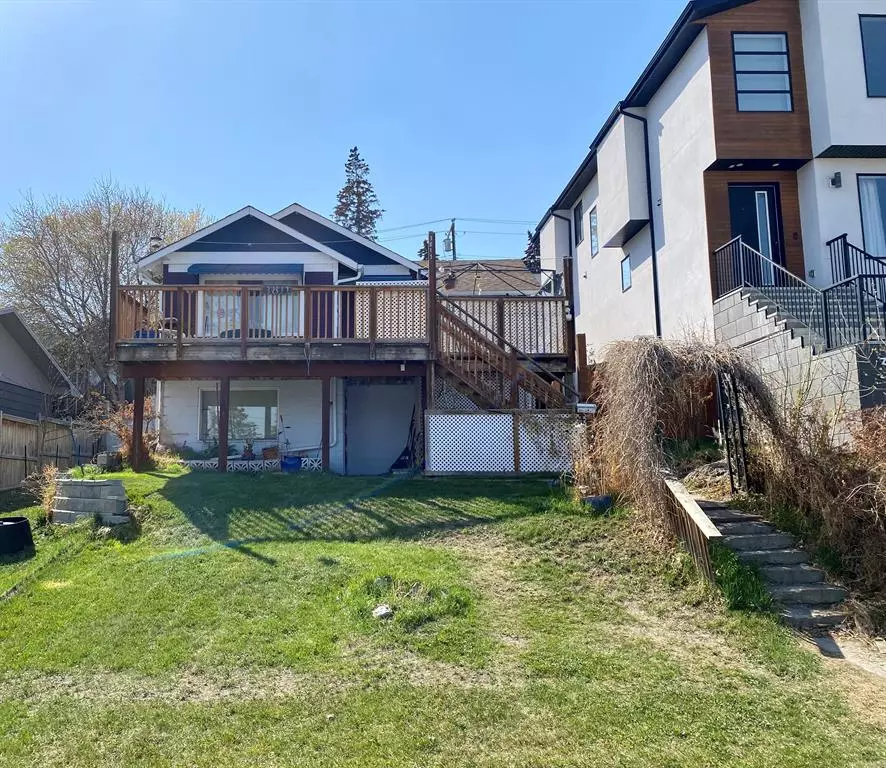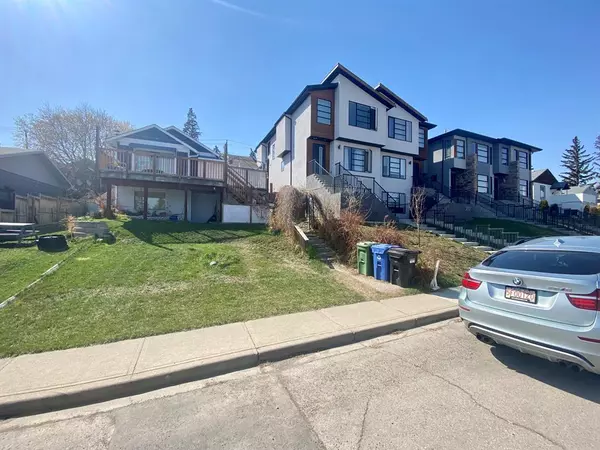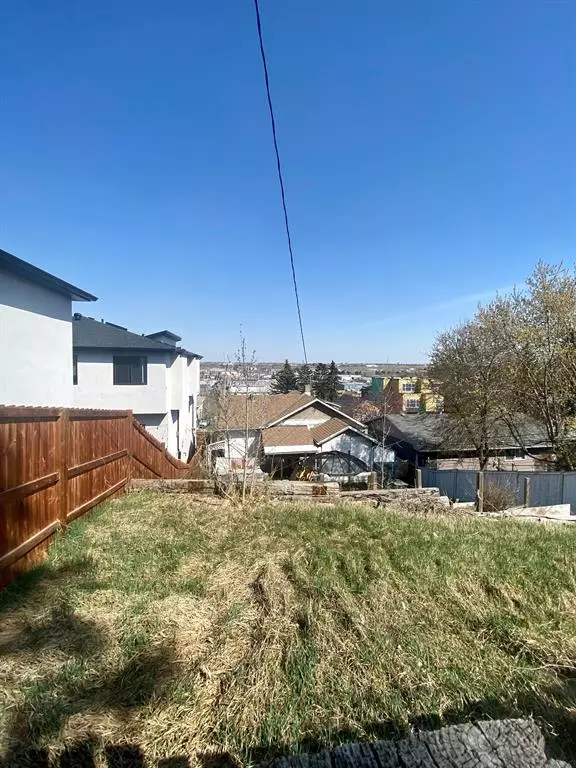$530,000
$525,000
1.0%For more information regarding the value of a property, please contact us for a free consultation.
3811 Centre A ST NE Calgary, AB T2E 3A5
3 Beds
2 Baths
1,008 SqFt
Key Details
Sold Price $530,000
Property Type Single Family Home
Sub Type Detached
Listing Status Sold
Purchase Type For Sale
Square Footage 1,008 sqft
Price per Sqft $525
Subdivision Highland Park
MLS® Listing ID A2050320
Sold Date 06/07/23
Style Bungalow
Bedrooms 3
Full Baths 2
Originating Board Calgary
Year Built 1938
Annual Tax Amount $2,616
Tax Year 2022
Lot Size 5,758 Sqft
Acres 0.13
Lot Dimensions 48x120
Property Description
Attention Builders, Rental Owners and Land Bankers. This hidden gem is situated on a quiet street 1 block away from the future green LRT line on Centre Street. The property offers exceptional views all the way to the Calgary International airport. It is also located just minutes to downtown and blocks away to the major arteries of 32nd Ave, Mcknight Blvd and Deerfoot Trail. The property is currently rented out up ($1500) and down ($1000) prices includes utilities. The tenants are on month to month and would like to stay. Please do not go onto the property without an appointment. Thank you in advance. If you would like to see interior photos please contact myself directly or call your favorite Realtor. Buy Now for your Future.
Location
Province AB
County Calgary
Area Cal Zone Cc
Zoning R-C2
Direction E
Rooms
Basement Finished, Suite, Walk-Out
Interior
Interior Features Ceiling Fan(s), Storage
Heating Central, Forced Air, Natural Gas
Cooling None
Flooring Carpet, Hardwood, Linoleum
Appliance Dryer, Electric Range, Electric Stove, ENERGY STAR Qualified Refrigerator, Refrigerator, Washer
Laundry Common Area, In Basement, Laundry Room
Exterior
Garage Alley Access, Off Street, On Street
Garage Description Alley Access, Off Street, On Street
Fence Fenced
Community Features Golf, Park, Schools Nearby, Shopping Nearby, Sidewalks, Street Lights, Walking/Bike Paths
Roof Type Asphalt Shingle
Porch None
Lot Frontage 48.0
Exposure E
Total Parking Spaces 3
Building
Lot Description Back Lane, Back Yard, City Lot, Front Yard, Interior Lot, Street Lighting, Rectangular Lot, Sloped Up, Views
Foundation Poured Concrete
Architectural Style Bungalow
Level or Stories One
Structure Type Stucco,Wood Frame,Wood Siding
Others
Restrictions None Known
Tax ID 76586144
Ownership Private
Read Less
Want to know what your home might be worth? Contact us for a FREE valuation!

Our team is ready to help you sell your home for the highest possible price ASAP





