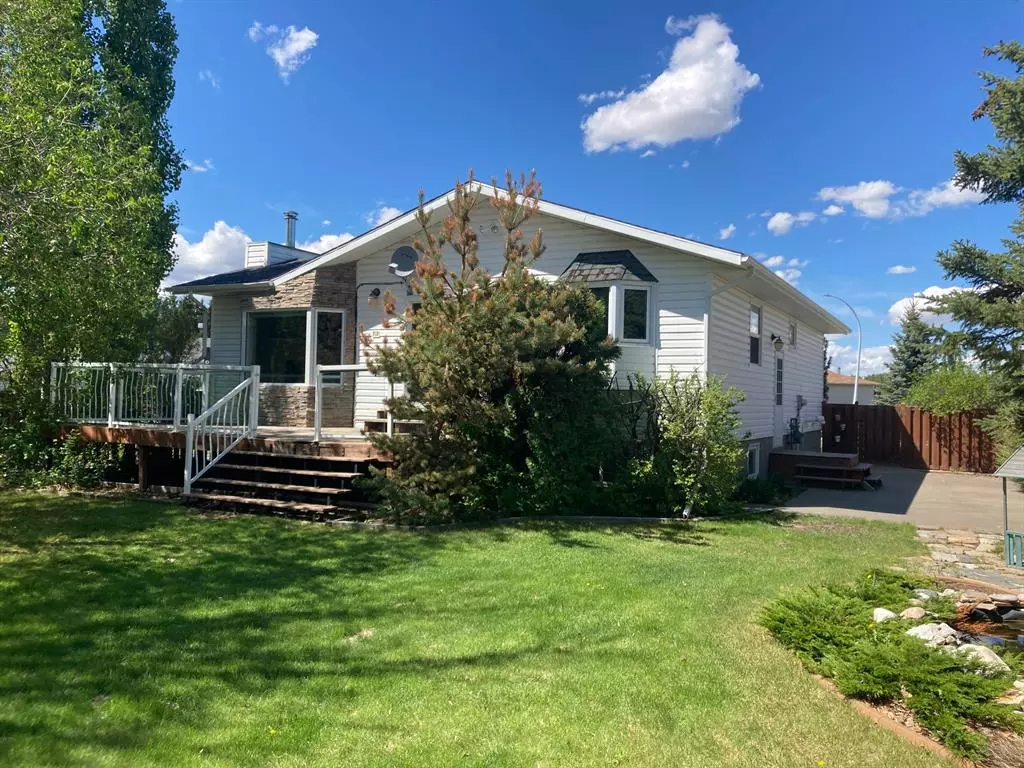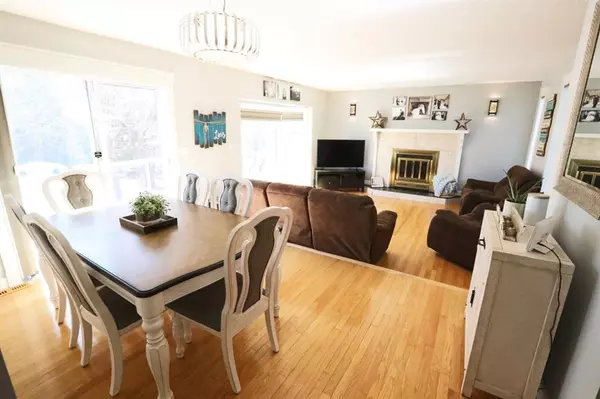$270,000
$279,000
3.2%For more information regarding the value of a property, please contact us for a free consultation.
5211 55 AVE Bashaw, AB T0B 0H0
4 Beds
2 Baths
1,199 SqFt
Key Details
Sold Price $270,000
Property Type Single Family Home
Sub Type Detached
Listing Status Sold
Purchase Type For Sale
Square Footage 1,199 sqft
Price per Sqft $225
Subdivision Bashaw
MLS® Listing ID A2051291
Sold Date 06/06/23
Style Bungalow
Bedrooms 4
Full Baths 2
Originating Board Central Alberta
Year Built 1981
Annual Tax Amount $2,938
Tax Year 2022
Lot Size 7,500 Sqft
Acres 0.17
Property Description
In the heart of Alberta, in a little corner of a little town named Bashaw, there's a magical property, almost completely hidden from the road. A massive yard, terraced and tucked under not one but two legacy trees, and a four bedroom home built for family at 1200 square feet, you may find it hard to leave. The House has been very well maintained, and shows like new. Newer flooring, newer shingles, vinyl siding, fresh paint, large living spaces, Hunter Douglas blinds, 2 fireplaces, wet bar in the basement, hot water on demand, updated furnace. The oversized detached garage can be a little oasis for the craftsmen or women in your life with 220V power for heavier duty machinery or welders. RV parking behind the garage, plus a 12x12 shed and I'm not sure what else a person could want in a town property? Sit around your fire pit and enjoy the serenity, or on your private 12X24' deck and look upon your pond through the glass railing! This house brings comfort and security. Bashaw is a town of 900 with a full school and all the amenities, but if you want to go on an adventure we are surrounded by Camrose, Lacombe, Ponoka, Stettler & Wetaskiwin. Buffalo Lake is just ten minutes away, The Great Canadian Badlands are 20, and within a 40 minute radius you can find 196 holes of golf. Truly Alberta's Playground!
Location
Province AB
County Camrose County
Zoning R1
Direction N
Rooms
Basement Finished, Full
Interior
Interior Features Central Vacuum, Storage, Sump Pump(s), Wet Bar
Heating Forced Air, Natural Gas
Cooling None
Flooring Hardwood, Laminate, Tile
Fireplaces Number 2
Fireplaces Type Family Room, Gas, Living Room, Wood Burning
Appliance Dishwasher, Refrigerator, Stove(s), Washer/Dryer
Laundry In Basement, Laundry Room
Exterior
Garage 220 Volt Wiring, Alley Access, Double Garage Detached
Garage Spaces 2.0
Garage Description 220 Volt Wiring, Alley Access, Double Garage Detached
Fence Fenced
Community Features Playground, Schools Nearby, Street Lights, Tennis Court(s)
Roof Type Asphalt Shingle
Porch Deck
Lot Frontage 43.0
Total Parking Spaces 6
Building
Lot Description Pie Shaped Lot
Foundation Poured Concrete
Sewer Public Sewer
Water Public
Architectural Style Bungalow
Level or Stories One
Structure Type Vinyl Siding,Wood Frame
Others
Restrictions None Known
Tax ID 57369889
Ownership Private
Read Less
Want to know what your home might be worth? Contact us for a FREE valuation!

Our team is ready to help you sell your home for the highest possible price ASAP






