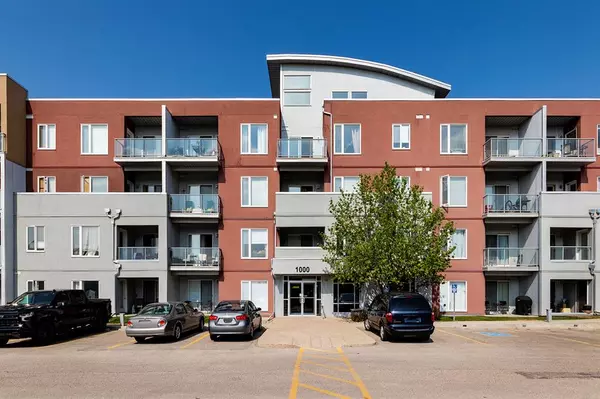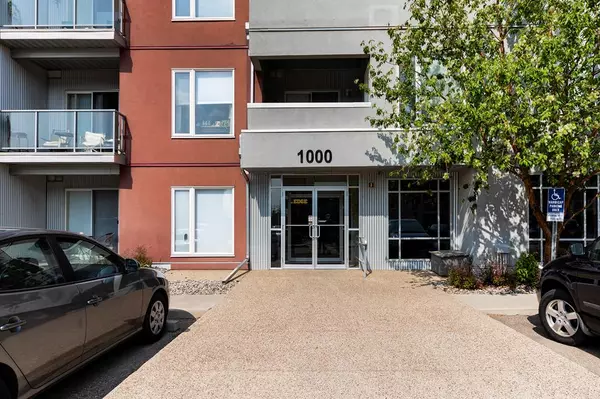$220,000
$199,900
10.1%For more information regarding the value of a property, please contact us for a free consultation.
604 East Lake BLVD NE #1407 Airdrie, AB T4A 0G5
1 Bed
1 Bath
590 SqFt
Key Details
Sold Price $220,000
Property Type Condo
Sub Type Apartment
Listing Status Sold
Purchase Type For Sale
Square Footage 590 sqft
Price per Sqft $372
Subdivision East Lake Industrial
MLS® Listing ID A2052010
Sold Date 06/06/23
Style Apartment
Bedrooms 1
Full Baths 1
Condo Fees $339/mo
Originating Board Calgary
Year Built 2008
Annual Tax Amount $1,050
Tax Year 2022
Lot Size 598 Sqft
Acres 0.01
Property Description
This cute home with EAST FACING VIEWS OF THE EAST LAKE POND could be the property you have been looking for! With 2 PARKING STALLS as well as storage locker, this meets all the requirements of a great place for a couple & it makes an amazing revenue property. As you enter this TOP FLOOR UNIT, note the LAMINATE FLOORING throughout the main areas as well as ceramic tile. The kitchen is host to dark mocha cabinets & an eating bar with room for 3 stools. There is room for a kitchen table if desired. The living room has lots of east facing light & leads to your east balcony w/room for a small table and chairs. In the bedroom you can easily fit a large bed & the den area has space for storage or a spare room for guests if desired. The washer and dryer are newer and stay with the unit. All of this is completed by a 4 pc bathroom w/lots of cabinets for storage. Condo fees are reasonable at $339.40 a month & with this you get 2 outdoor stalls right outside the main east door of the building as well as a storage cage downstairs. Affordable living in the central area of East Lake - walk to GENESIS PLACE right next door as well as to Tim Hortons & various other restaurants & shopping.
Location
Province AB
County Airdrie
Zoning DC-29
Direction E
Interior
Interior Features Breakfast Bar, See Remarks, Vinyl Windows
Heating Baseboard, Natural Gas
Cooling None
Flooring Laminate
Appliance Dishwasher, Dryer, Range Hood, Refrigerator, Stove(s), Washer, Window Coverings
Laundry In Unit
Exterior
Garage Outside, See Remarks, Side By Side, Stall
Garage Description Outside, See Remarks, Side By Side, Stall
Fence None
Community Features Park, Playground, Pool, Schools Nearby, Shopping Nearby, Sidewalks, Tennis Court(s)
Amenities Available Elevator(s), Parking, Snow Removal, Trash, Visitor Parking
Roof Type Tar/Gravel
Porch Deck, See Remarks
Exposure E
Total Parking Spaces 2
Building
Lot Description Landscaped, Views
Story 4
Architectural Style Apartment
Level or Stories Single Level Unit
Structure Type Metal Siding ,Stucco,Wood Frame
Others
HOA Fee Include Common Area Maintenance,Heat,Insurance,Parking,Professional Management,Reserve Fund Contributions,Sewer,Snow Removal,Water
Restrictions Pet Restrictions or Board approval Required,Utility Right Of Way
Tax ID 78799280
Ownership Private
Pets Description Restrictions, Yes
Read Less
Want to know what your home might be worth? Contact us for a FREE valuation!

Our team is ready to help you sell your home for the highest possible price ASAP






