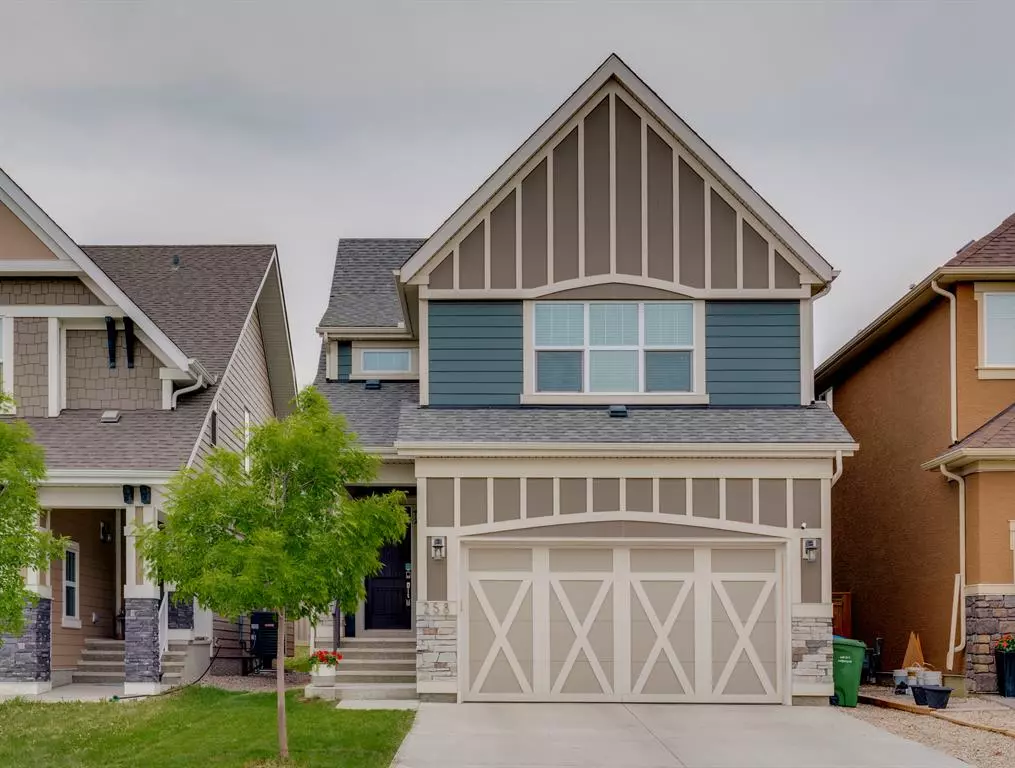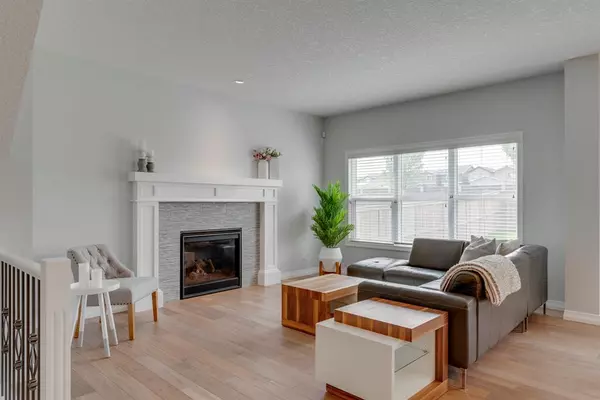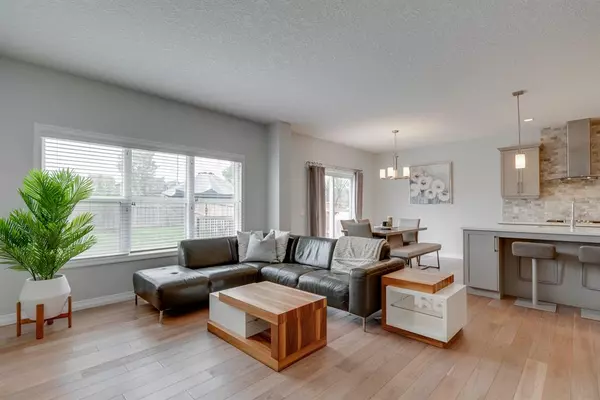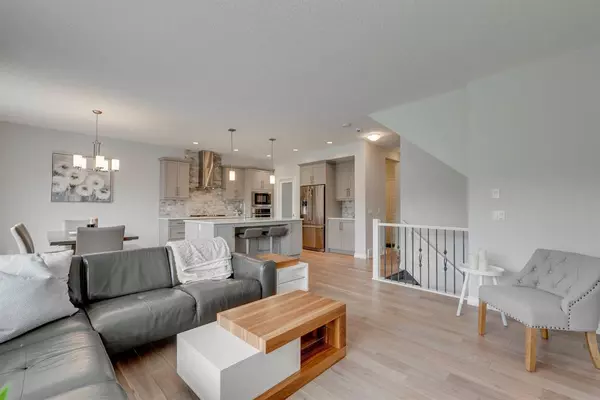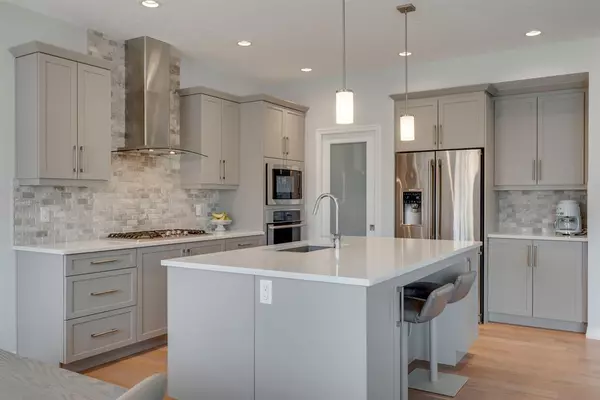$720,000
$699,900
2.9%For more information regarding the value of a property, please contact us for a free consultation.
258 Mahogany Passage SE Calgary, AB T3M 2J8
3 Beds
3 Baths
1,965 SqFt
Key Details
Sold Price $720,000
Property Type Single Family Home
Sub Type Detached
Listing Status Sold
Purchase Type For Sale
Square Footage 1,965 sqft
Price per Sqft $366
Subdivision Mahogany
MLS® Listing ID A2053994
Sold Date 06/05/23
Style 2 Storey
Bedrooms 3
Full Baths 2
Half Baths 1
HOA Fees $45/ann
HOA Y/N 1
Originating Board Calgary
Year Built 2016
Annual Tax Amount $4,192
Tax Year 2023
Lot Size 4,208 Sqft
Acres 0.1
Property Description
*** OPEN HOUSE SATURDAY 2-4PM***MOVE IN READY | TRIPLE PANE WINDOWS | CENTRAL AC | - Welcome to this beautiful 3-bedroom, 2.5-bathroom home located in the vibrant community of Mahogany. With its neutral tones throughout, this property offers a modern and inviting atmosphere. As you enter the home, you'll be greeted by a large foyer, setting the stage for the spacious and open layout. Natural light floods the open living and dining areas, creating a warm and inviting ambiance. Enjoy meal prep in the well appointed kitchen, complete with stone counters and sleek stainless steel appliances, plenty of counter space with the large central island, and a walk-in pantry. The adjacent dining room can accommodate small or large family gatherings, and patio doors lead to the deck. Step outside to the sunny west-facing backyard, where you'll find a composite deck, perfect for outdoor gatherings and enjoying the beautiful Calgary weather. The wide-open yard provides plenty of room for outdoor activities or potential future development. Upstairs you’ll discover a well-laid out floorplan, with a central bonus room separating the primary suite from secondary rooms. The primary suite is truly a retreat, featuring a great ensuite that includes dual vanities, a deep soaker tub, and a tiled shower. The his and hers walk-in closets provide ample storage space for all your belongings. The other side provides 2 additional bedrooms and a 4-pc bath. One of the highlights of this home is the upper laundry, making household chores a breeze. With many updates throughout including triple-pane windows which provided additional energy efficiency and sound protection, this home is sure to impress. Situated in the fantastic community of Mahogany, which is renowned for its impressive lake, the largest in Calgary, offering residents an array of four-season activities. Whether you enjoy swimming, kayaking, paddleboarding, or skating in the winter, Mahogany's lake provides endless opportunities for recreation and relaxation. Beyond the lake, Mahogany boasts a great family-friendly community with a natural wetland preserve, creating a serene and picturesque environment. Nature enthusiasts will appreciate the abundance of walking trails and green spaces, perfect for exploring and connecting with the outdoors. Mahogany also offers a variety of amenities nearby, including shopping centres, restaurants, schools, and recreational facilities. Residents have easy access to everything they need, ensuring a convenient and fulfilling lifestyle. Don't miss the opportunity to make this house your home and embrace the Mahogany lifestyle!
Location
Province AB
County Calgary
Area Cal Zone Se
Zoning R-1N
Direction E
Rooms
Basement Full, Unfinished
Interior
Interior Features Closet Organizers, High Ceilings, Kitchen Island, Open Floorplan, Pantry, Stone Counters, Storage
Heating Forced Air
Cooling Central Air
Flooring Carpet, Hardwood, Tile
Fireplaces Number 1
Fireplaces Type Gas, Mantle, Tile
Appliance Built-In Oven, Dishwasher, Dryer, Garage Control(s), Gas Cooktop, Microwave, Range Hood, Refrigerator, Washer, Window Coverings
Laundry Laundry Room, Upper Level
Exterior
Garage Double Garage Attached
Garage Spaces 2.0
Garage Description Double Garage Attached
Fence Fenced
Community Features Clubhouse, Fishing, Lake, Park, Playground, Schools Nearby, Shopping Nearby, Walking/Bike Paths
Amenities Available Beach Access, Clubhouse
Roof Type Asphalt Shingle
Porch Deck
Lot Frontage 33.79
Total Parking Spaces 4
Building
Lot Description Back Yard, Low Maintenance Landscape, Rectangular Lot
Foundation Poured Concrete
Architectural Style 2 Storey
Level or Stories Two
Structure Type Composite Siding,Stone,Wood Frame
Others
Restrictions None Known
Tax ID 83029363
Ownership Private
Read Less
Want to know what your home might be worth? Contact us for a FREE valuation!

Our team is ready to help you sell your home for the highest possible price ASAP


