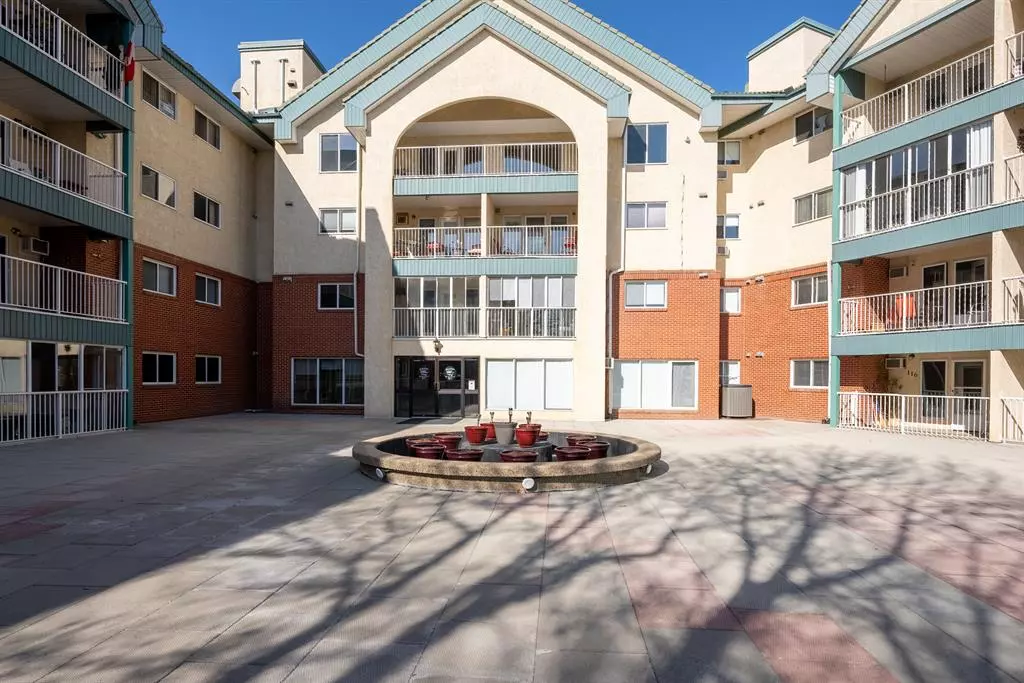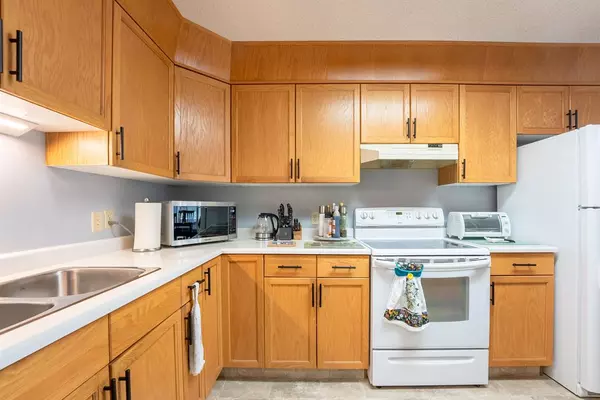$245,000
$259,900
5.7%For more information regarding the value of a property, please contact us for a free consultation.
20 3 ST S #Unit 201 Lethbridge, AB T1J 4P1
2 Beds
2 Baths
1,390 SqFt
Key Details
Sold Price $245,000
Property Type Condo
Sub Type Apartment
Listing Status Sold
Purchase Type For Sale
Square Footage 1,390 sqft
Price per Sqft $176
Subdivision Downtown
MLS® Listing ID A2045039
Sold Date 06/05/23
Style Low-Rise(1-4)
Bedrooms 2
Full Baths 2
Condo Fees $646/mo
HOA Fees $646/mo
HOA Y/N 1
Originating Board Lethbridge and District
Year Built 1993
Annual Tax Amount $2,628
Tax Year 2022
Property Description
Welcome to one of the largest units in Grandview Village! This second floor corner unit features lots of windows that allow ample natural light and create a great energy to the property. With two bedrooms, two bathrooms and many updates, this well maintained unit is a must see! Upgrades in this unit includes all appliances, lighting, paint and two air conditioning units. Also included with the purchase, is an assigned parking stall and one of the larger storage units. This building offers a variety of amenities including, a community room complete with library and a piano, heated underground parking, woodshop, fitness center, billiard room and even a spare room for overnight guests. This adult living complex is conveniently located close to Park Place Mall, downtown amenities and walking trails.
Location
Province AB
County Lethbridge
Zoning DC
Direction E
Interior
Interior Features Ceiling Fan(s)
Heating Forced Air
Cooling Central Air
Flooring Carpet, Linoleum
Appliance Dishwasher, Dryer, Refrigerator, Stove(s), Washer, Window Coverings
Laundry Laundry Room
Exterior
Garage Parkade, Underground
Garage Description Parkade, Underground
Community Features Park, Playground, Schools Nearby, Shopping Nearby, Sidewalks, Street Lights
Amenities Available Parking, Recreation Room, Secured Parking, Snow Removal, Storage
Porch Balcony(s)
Exposure S
Total Parking Spaces 1
Building
Story 4
Architectural Style Low-Rise(1-4)
Level or Stories Single Level Unit
Structure Type Brick,Stucco
Others
HOA Fee Include See Remarks
Restrictions Adult Living
Tax ID 75842003
Ownership Private
Pets Description No
Read Less
Want to know what your home might be worth? Contact us for a FREE valuation!

Our team is ready to help you sell your home for the highest possible price ASAP






