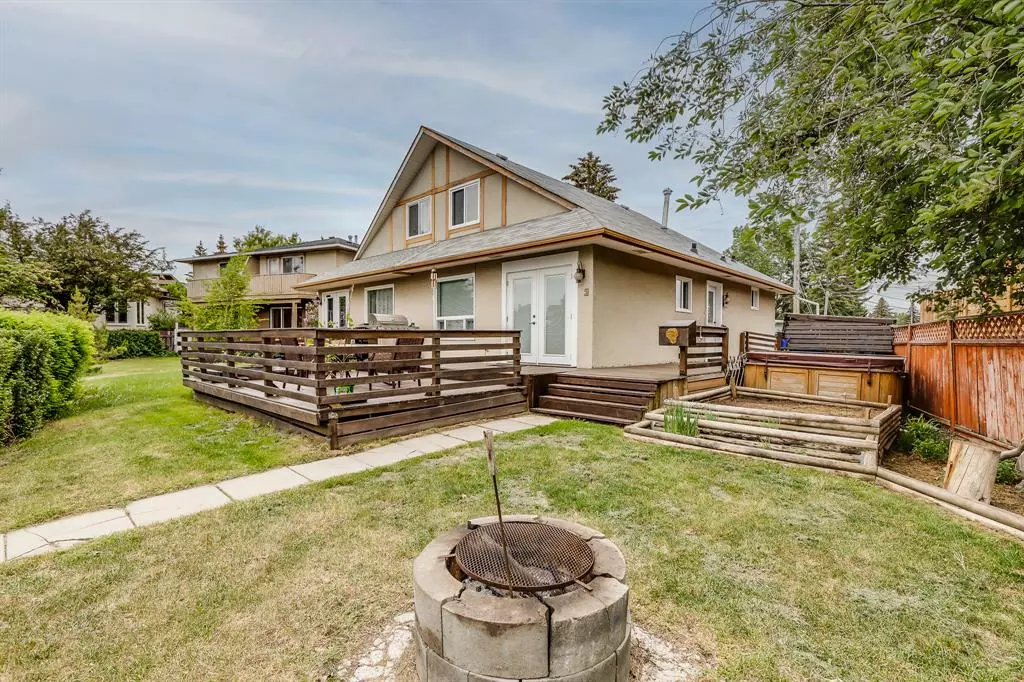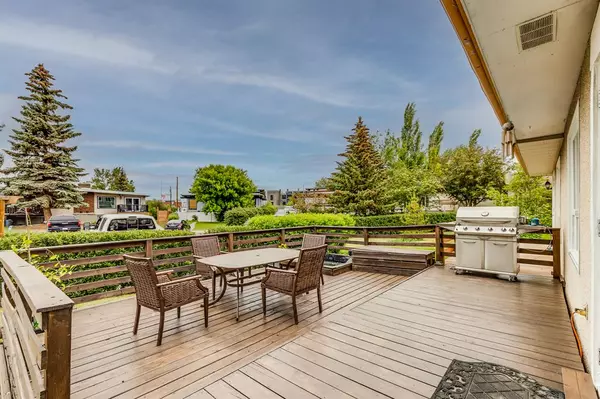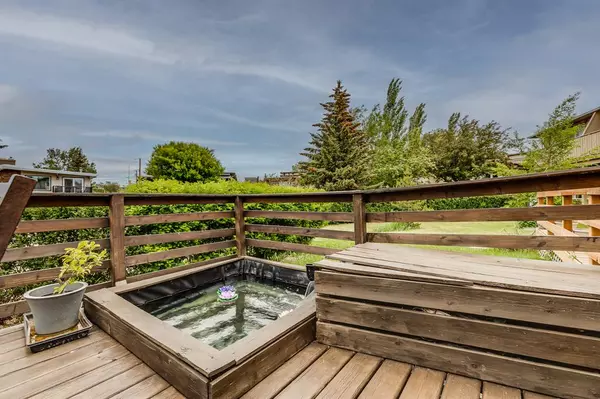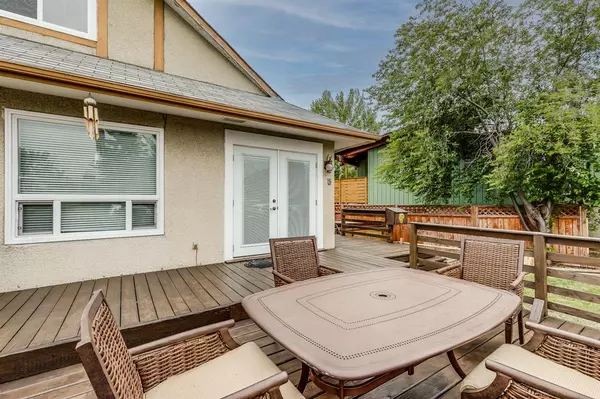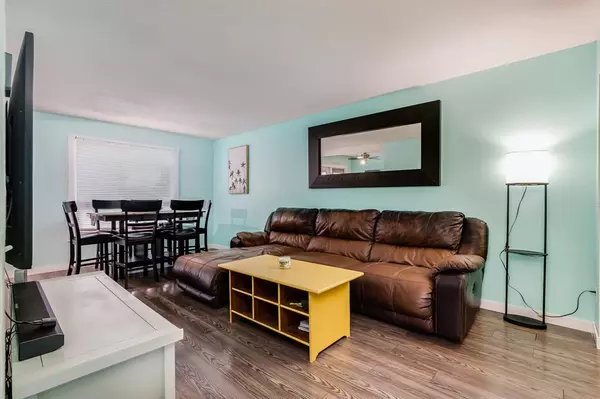$430,000
$394,500
9.0%For more information regarding the value of a property, please contact us for a free consultation.
5 Arlington Bay SE Calgary, AB T2H 2B2
3 Beds
2 Baths
1,128 SqFt
Key Details
Sold Price $430,000
Property Type Single Family Home
Sub Type Semi Detached (Half Duplex)
Listing Status Sold
Purchase Type For Sale
Square Footage 1,128 sqft
Price per Sqft $381
Subdivision Acadia
MLS® Listing ID A2054633
Sold Date 06/13/23
Style 1 and Half Storey,Side by Side
Bedrooms 3
Full Baths 2
Originating Board Calgary
Year Built 1972
Annual Tax Amount $2,710
Tax Year 2023
Lot Size 3,293 Sqft
Acres 0.08
Property Description
This terrific home has it all - great location, stylish updates, 3 bedrooms up, 2 renovated bathrooms, full basement plus a wonderful outdoor entertaining space out front. From the moment you arrive, you will appreciate the charm and character of this 1.5 storey half duplex on a reverse pie lot. The main floor features; laminate flooring; a sleek galley style kitchen with maple cabinetry, tiled backsplash and exceptional counter space; a bright dining area which opens to the spacious living room; and a private bedroom with a large walk in closet. Upstairs 2 larger bedrooms with laminate flooring await including the primary bedroom with another walk-in closet. The 4 piece main bathroom is tucked away for privacy and has been fully renovated with tiled flooring, new vanity, lighting, and significant space. The basement provides 680 sq ft and hosts a large "L" shaped rec room/family room; a renovated 3 piece bathroom; a den which could become another bedroom by adding an egress window; & a full laundry/utility room. The windows were all redone on the upper floor along with a new patio door which leads to the large deck and pond to bbq and relax all summer long. The wrap around deck also features a hot tub (included) and access to the back yard complete with storage shed & one vehicle parking pad. Other noteworthy updates include: Hot water tank (2012), vinyl windows (2022) throughout upper floors, new microwave hood fan, laminate flooring, & asphalt roof shingles (2011). Contact your favourite Realtor for a private showing today!
Location
Province AB
County Calgary
Area Cal Zone S
Zoning R-C2
Direction N
Rooms
Basement Finished, Full
Interior
Interior Features Ceiling Fan(s), Laminate Counters, Storage, Vinyl Windows
Heating Forced Air, Natural Gas
Cooling None
Flooring Ceramic Tile, Laminate
Appliance Dishwasher, Dryer, Electric Stove, Microwave Hood Fan, Refrigerator, Washer, Window Coverings
Laundry In Basement
Exterior
Garage Parking Pad
Garage Description Parking Pad
Fence Fenced
Community Features Playground, Schools Nearby, Shopping Nearby, Sidewalks, Street Lights, Tennis Court(s)
Roof Type Asphalt Shingle
Porch Deck
Lot Frontage 64.31
Exposure N
Total Parking Spaces 1
Building
Lot Description Back Lane, Back Yard, Cul-De-Sac, Garden, Reverse Pie Shaped Lot, Landscaped
Foundation Poured Concrete
Architectural Style 1 and Half Storey, Side by Side
Level or Stories One and One Half
Structure Type Stucco,Wood Frame
Others
Restrictions Airspace Restriction
Tax ID 82862037
Ownership Private
Read Less
Want to know what your home might be worth? Contact us for a FREE valuation!

Our team is ready to help you sell your home for the highest possible price ASAP


