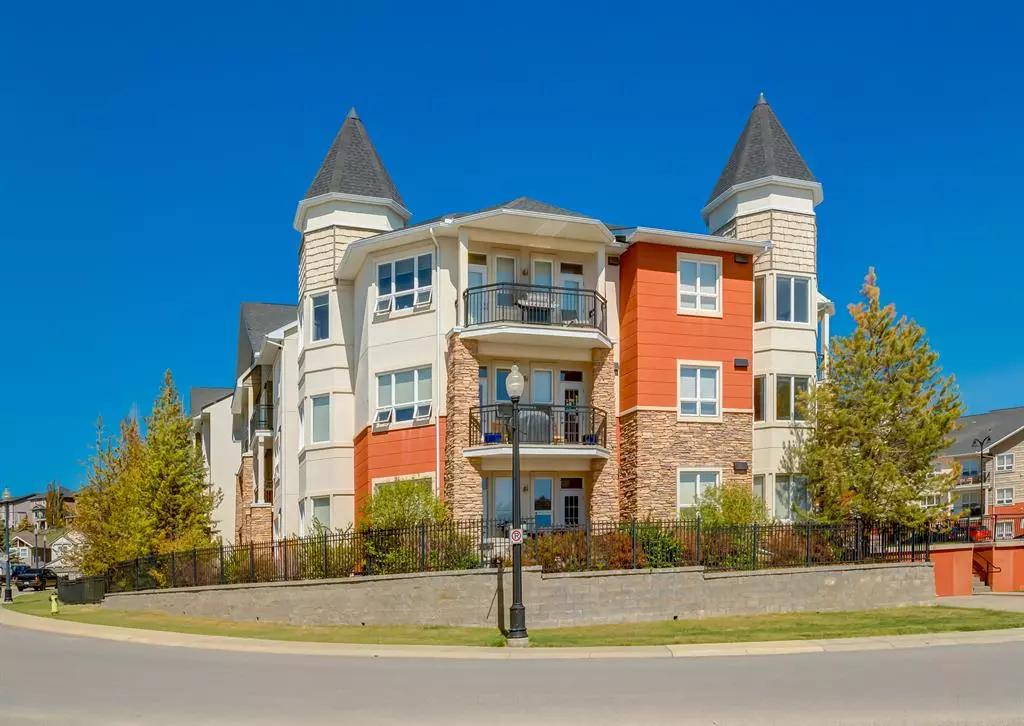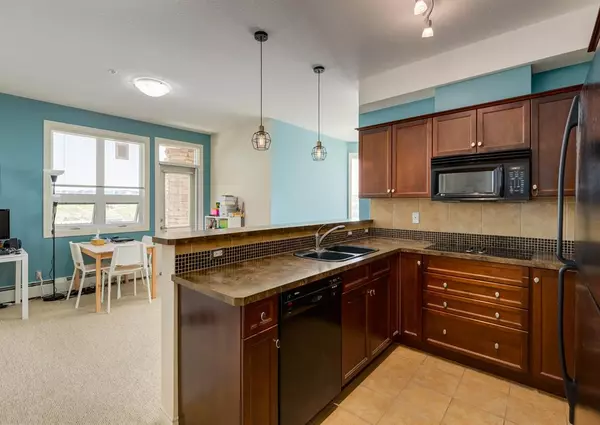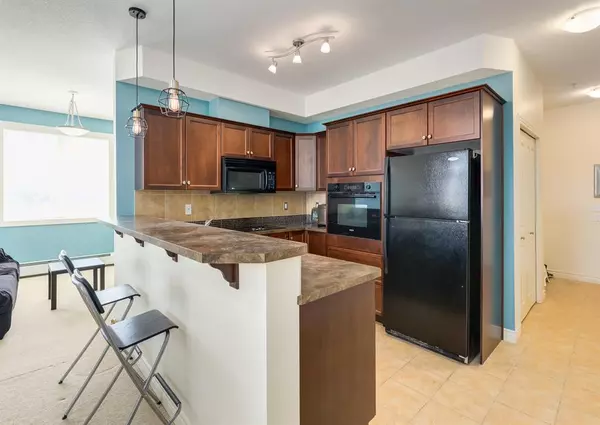$315,000
$319,900
1.5%For more information regarding the value of a property, please contact us for a free consultation.
26 Val Gardena VW SW #102 Calgary, AB T3H 5Z5
2 Beds
2 Baths
885 SqFt
Key Details
Sold Price $315,000
Property Type Condo
Sub Type Apartment
Listing Status Sold
Purchase Type For Sale
Square Footage 885 sqft
Price per Sqft $355
Subdivision Springbank Hill
MLS® Listing ID A2049382
Sold Date 06/02/23
Style Apartment
Bedrooms 2
Full Baths 2
Condo Fees $597/mo
Originating Board Calgary
Year Built 2008
Annual Tax Amount $1,562
Tax Year 2022
Property Description
Welcome to Springbank Hill! This former show suite features two titled underground parking stalls and titled storage locker! Not only is it a corner unit with great views of the south and east, you can enjoy 9ft ceilings, a breakfast bar and large bay windows! The open floor plan features separate living and dining rooms, plenty of storage and counter space in the kitchen and a dedicated laundry/storage room! The large windows offer plenty of natural light and the patio opens out to green space with no views of neighbours! The bright and well designed primary bedroom features a 4pc ensuite bath, a large window for ample lighting and overhead fan for these hot summer months! The second bedroom also features a large window and shares a common 4pc bathroom with plenty of cabinetry, perfect for all your storage and organization needs! This apartment is perfect for work from home professionals and a great investor opportunity. Plus, this complex offers a fitness area which means a very short commute to the gym! Book your showing today!
Location
Province AB
County Calgary
Area Cal Zone W
Zoning M-1 d110
Direction W
Interior
Interior Features High Ceilings, Storage, Walk-In Closet(s)
Heating Baseboard, Hot Water, Natural Gas
Cooling None
Flooring Carpet, Ceramic Tile
Appliance Built-In Oven, Dishwasher, Electric Cooktop, Microwave Hood Fan, Refrigerator, Washer/Dryer, Window Coverings
Laundry In Unit
Exterior
Garage Underground
Garage Description Underground
Community Features Golf, Playground, Schools Nearby, Shopping Nearby
Amenities Available Elevator(s), Fitness Center, Recreation Room, Visitor Parking
Porch Balcony(s)
Exposure SE
Total Parking Spaces 2
Building
Story 5
Architectural Style Apartment
Level or Stories Single Level Unit
Structure Type Stucco,Vinyl Siding,Wood Frame
Others
HOA Fee Include Common Area Maintenance,Heat,Insurance,Parking,Reserve Fund Contributions,Sewer,Snow Removal,Water
Restrictions Restrictive Covenant,Utility Right Of Way
Ownership Private
Pets Description Restrictions
Read Less
Want to know what your home might be worth? Contact us for a FREE valuation!

Our team is ready to help you sell your home for the highest possible price ASAP






