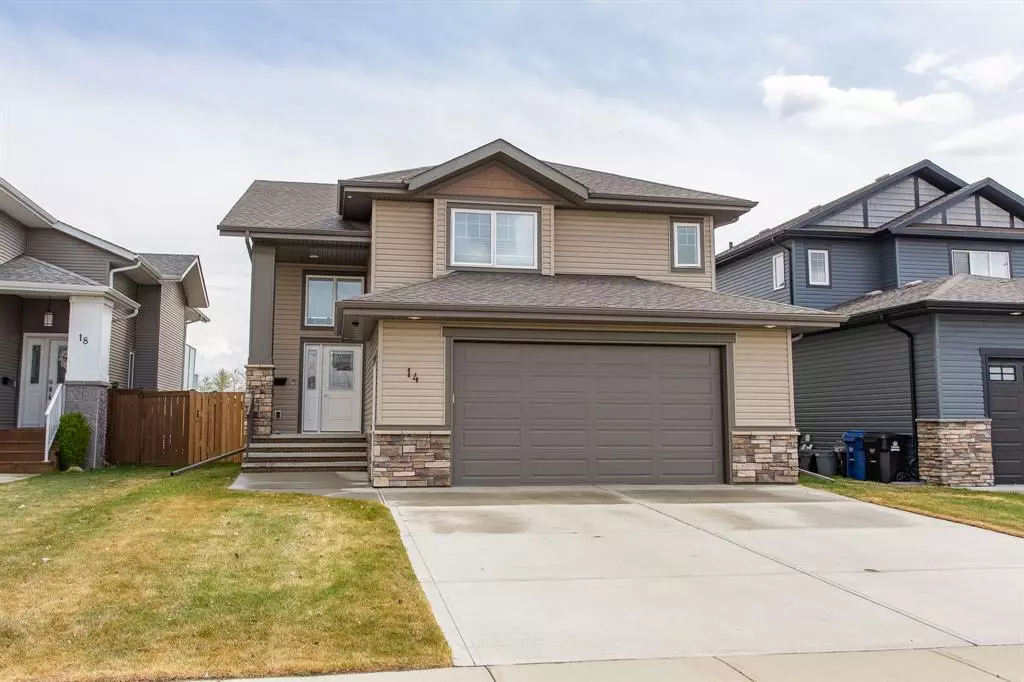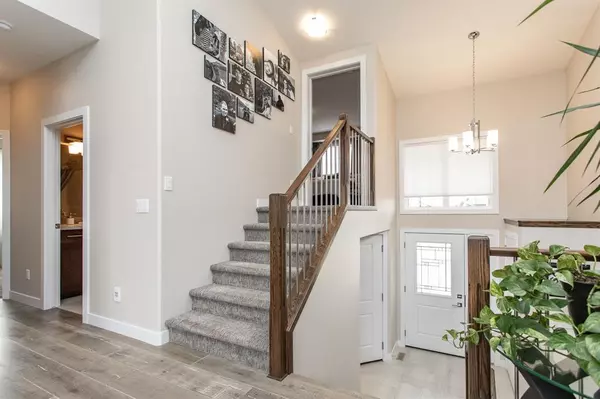$465,000
$459,900
1.1%For more information regarding the value of a property, please contact us for a free consultation.
14 Copper ST Blackfalds, AB T4M 0A9
3 Beds
2 Baths
1,439 SqFt
Key Details
Sold Price $465,000
Property Type Single Family Home
Sub Type Detached
Listing Status Sold
Purchase Type For Sale
Square Footage 1,439 sqft
Price per Sqft $323
Subdivision Cottonwood Estates
MLS® Listing ID A2048985
Sold Date 06/01/23
Style Modified Bi-Level
Bedrooms 3
Full Baths 2
Originating Board Central Alberta
Year Built 2017
Annual Tax Amount $4,376
Tax Year 2023
Lot Size 5,040 Sqft
Acres 0.12
Property Description
Gorgeous modified bi-level in one of the nicest areas in Blackfalds - from moment you drive into the neighborhood you will appreciate the serenity and green spaces directly across the street and only a few minutes walk to the Iron Ridge Intermediate Campus! Open the front door to be a beautifully spacious white tiled entry and up the stairs to the lovely living room with vaulted ceilings and open concept to the dining area and kitchen! The kitchen is a showpiece with lovely dark cabinetry, granite countertops, granite sink and stainless steel appliances! Large windows overlooking the countryside to the east - no neighbors behind! Two good sized bedrooms plus a four piece bathroom complete the main level. Upper level is home to the primary bedroom which will accommodate a king size bed plus furniture, walk in closet and three piece ensuite! The basement awaits your finishing touches and will accommodate two more bedrooms, family room, laundry room and bathroom. This home has central air conditioning, roughed in floor heat, attached heated garage, fenced yard, back alley access, RV parking and best of all it shows like new!
Location
Province AB
County Lacombe County
Zoning R1
Direction W
Rooms
Basement Full, Unfinished
Interior
Interior Features Granite Counters, High Ceilings, Vaulted Ceiling(s), Vinyl Windows, Walk-In Closet(s)
Heating In Floor Roughed-In, Forced Air, Natural Gas
Cooling Central Air
Flooring Carpet, Tile, Vinyl Plank
Appliance Central Air Conditioner, Dishwasher, Garage Control(s), Microwave Hood Fan, Refrigerator, Stove(s)
Laundry In Basement
Exterior
Garage Double Garage Attached, Off Street, RV Access/Parking
Garage Spaces 2.0
Garage Description Double Garage Attached, Off Street, RV Access/Parking
Fence Fenced
Community Features Park, Schools Nearby, Shopping Nearby, Sidewalks, Street Lights
Roof Type Asphalt Shingle
Porch Deck
Lot Frontage 42.0
Total Parking Spaces 4
Building
Lot Description Back Lane, Lawn, Interior Lot, No Neighbours Behind, Landscaped, Street Lighting, Rectangular Lot
Foundation Poured Concrete
Architectural Style Modified Bi-Level
Level or Stories Bi-Level
Structure Type Vinyl Siding
Others
Restrictions None Known
Tax ID 78949520
Ownership Private
Read Less
Want to know what your home might be worth? Contact us for a FREE valuation!

Our team is ready to help you sell your home for the highest possible price ASAP






