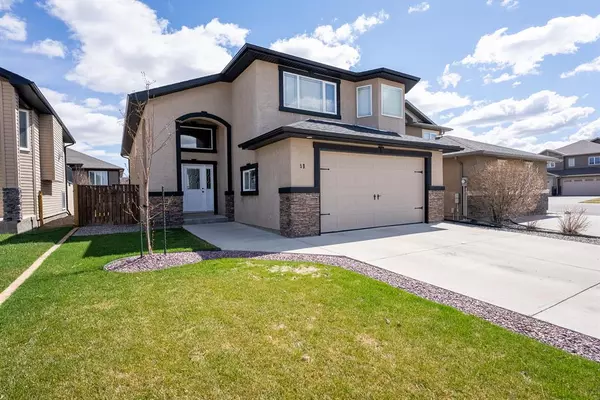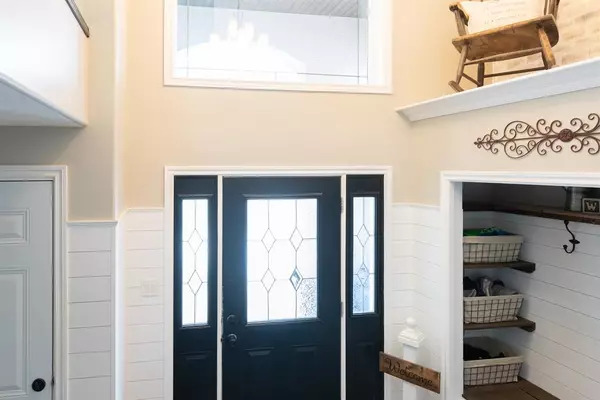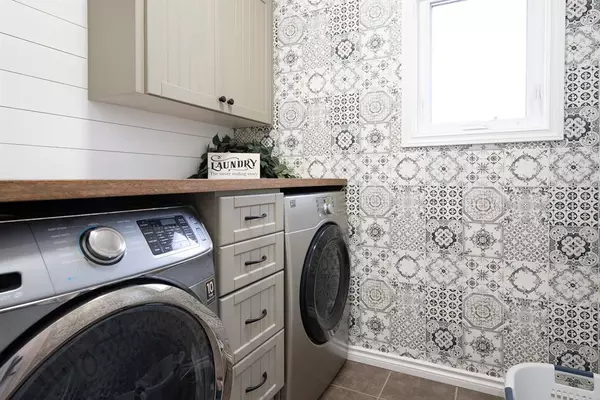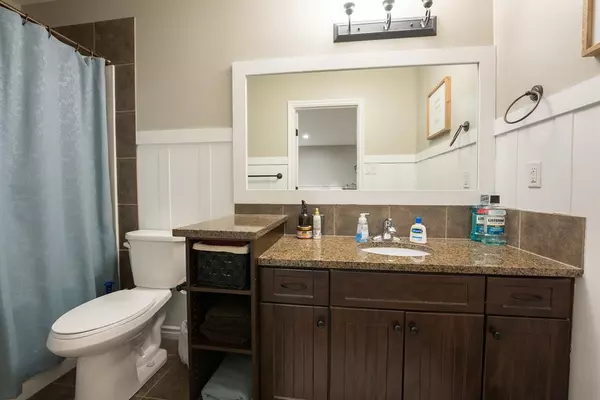$482,000
$497,000
3.0%For more information regarding the value of a property, please contact us for a free consultation.
91 Sixmile RD S Lethbridge, AB T1K5S8
5 Beds
3 Baths
1,607 SqFt
Key Details
Sold Price $482,000
Property Type Single Family Home
Sub Type Detached
Listing Status Sold
Purchase Type For Sale
Square Footage 1,607 sqft
Price per Sqft $299
Subdivision Southgate
MLS® Listing ID A2014665
Sold Date 06/01/23
Style Bi-Level
Bedrooms 5
Full Baths 3
Originating Board Lethbridge and District
Year Built 2008
Annual Tax Amount $5,105
Tax Year 2022
Lot Size 4,911 Sqft
Acres 0.11
Property Description
Looking for the perfect family home in a sought after southside location? Look no further! This five bedroom enhanced bi-level in Sixmile has plenty of space, custom touches and a welcoming feel. Upon entry you will notice the vaulted ceilings, custom front storage bench and fantastic natural light, along with access to the double attached and heated garage. The main floor features a separate laundry room with custom cabinets and folding table, two bedrooms, a full bathroom and the open concept kitchen, dining and living room space. If you are looking for extra storage this kitchen will not disappoint. The large granite island is perfect for entertaining and flows nicely into the living area that is complete with a beautiful fireplace and custom built in shelving. The master suite located on the upper level does not disappoint, complete with walk-in closet, ensuite with jetted tub, oversized shower, double sinks, granite countertops and a beautiful tray ceiling. The fully finished basement has two large bedrooms, another full bathroom, wet bar area, a second fireplace and walk out access! Upgrades include: a/c, underground sprinklers (front), custom shelving in all closets, central vacuum, drywalled and insulated garage, new blinds, new vinyl flooring in basement, not to mention the custom wainscotting, board and batten and shiplap throughout. Located close to shopping, grocery stores, parks, walking trails and a new elementary school, this house is a must see!
Location
Province AB
County Lethbridge
Zoning R-L
Direction N
Rooms
Basement Finished, Full
Interior
Interior Features Breakfast Bar, Central Vacuum, Granite Counters, Pantry, Vaulted Ceiling(s), Walk-In Closet(s), Wet Bar
Heating Forced Air
Cooling Central Air
Flooring Carpet, Tile, Vinyl
Fireplaces Number 2
Fireplaces Type Basement, Gas, Living Room, Mantle
Appliance Bar Fridge, Central Air Conditioner, Dishwasher, Dryer, Microwave, Refrigerator, Stove(s), Washer
Laundry Laundry Room, Main Level
Exterior
Garage Double Garage Attached
Garage Spaces 2.0
Garage Description Double Garage Attached
Fence Fenced
Community Features Lake, Park, Playground, Shopping Nearby, Sidewalks, Street Lights
Roof Type Asphalt Shingle
Porch Covered, Deck
Lot Frontage 44.0
Total Parking Spaces 4
Building
Lot Description Back Yard, Landscaped
Foundation Poured Concrete
Architectural Style Bi-Level
Level or Stories Bi-Level
Structure Type Stone,Stucco
Others
Restrictions None Known
Tax ID 75851960
Ownership Other
Read Less
Want to know what your home might be worth? Contact us for a FREE valuation!

Our team is ready to help you sell your home for the highest possible price ASAP






